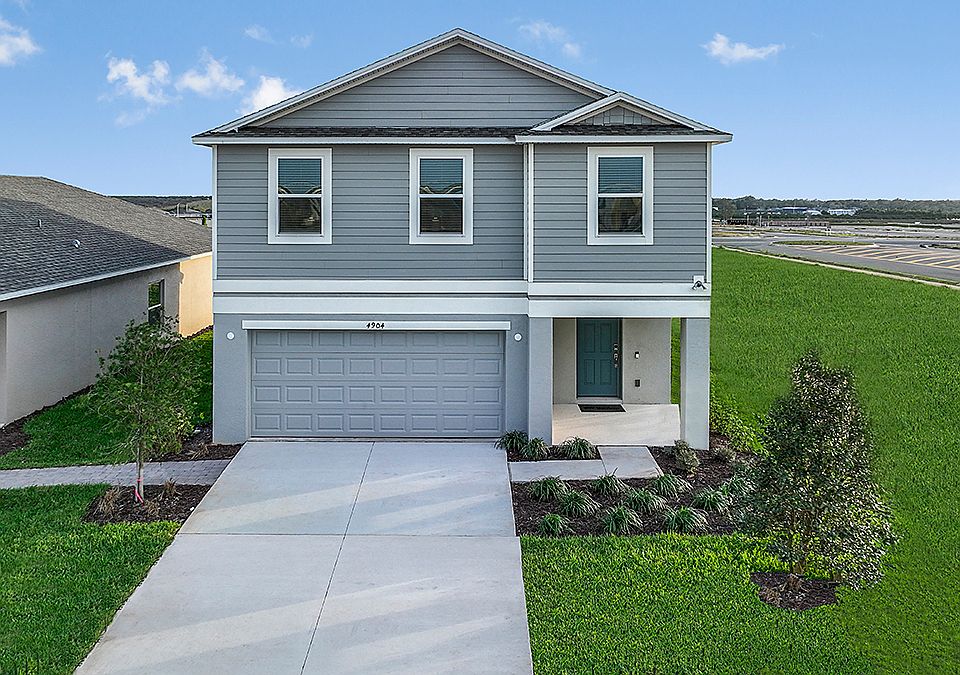New Construction - Ready Now! Built by Taylor Morrison, America’s Most Trusted Homebuilder. Welcome to the Redbud at 4430 Petunia Street in Scenic Terrace. The main floor features an open kitchen with an oversized pantry, a casual dining area, and a gathering room that opens to a covered lanai. A secondary bedroom and full bath off the foyer add flexibility. Upstairs, the primary suite offers a serene retreat with a spacious bath and walk-in closet. Three additional bedrooms, a shared bath, a versatile loft, and a convenient laundry room complete this inviting home. Additional Highlights Include: extended kitchen cabinets, 5th bedroom, 3rd full bathroom, and covered lanai. Photos are for representative purposes only. MLS#TB8330976
New construction
Special offer
$349,000
4430 Petunia St, Lake Hamilton, FL 33851
5beds
2,570sqft
Single Family Residence
Built in 2024
9,554 Square Feet Lot
$-- Zestimate®
$136/sqft
$57/mo HOA
What's special
Covered lanaiVersatile loftSpacious bathGathering roomCasual dining areaPrimary suiteOpen kitchen
Call: (689) 202-2980
- 249 days
- on Zillow |
- 69 |
- 15 |
Zillow last checked: 7 hours ago
Listing updated: 21 hours ago
Listing Provided by:
Michelle Campbell 407-756-5025,
TAYLOR MORRISON REALTY OF FLORIDA INC
Source: Stellar MLS,MLS#: TB8330976 Originating MLS: Orlando Regional
Originating MLS: Orlando Regional

Travel times
Schedule tour
Select your preferred tour type — either in-person or real-time video tour — then discuss available options with the builder representative you're connected with.
Open house
Facts & features
Interior
Bedrooms & bathrooms
- Bedrooms: 5
- Bathrooms: 3
- Full bathrooms: 3
Rooms
- Room types: Great Room, Utility Room, Loft, Storage Rooms
Primary bedroom
- Features: Walk-In Closet(s)
- Level: Second
Bedroom 2
- Features: Built-in Closet
- Level: Second
Bedroom 3
- Features: Built-in Closet
- Level: Second
Bedroom 4
- Features: Built-in Closet
- Level: Second
Bedroom 5
- Features: Built-in Closet
- Level: First
Dining room
- Features: No Closet
- Level: First
Great room
- Features: No Closet
- Level: First
Kitchen
- Features: No Closet
- Level: First
Loft
- Features: No Closet
- Level: Second
Heating
- Central
Cooling
- Central Air
Appliances
- Included: Dishwasher, Disposal, Dryer, Electric Water Heater, Microwave, Range, Refrigerator, Washer
- Laundry: Inside, Laundry Room
Features
- Open Floorplan
- Flooring: Carpet, Tile
- Windows: Window Treatments
- Has fireplace: No
Interior area
- Total structure area: 3,051
- Total interior livable area: 2,570 sqft
Video & virtual tour
Property
Parking
- Total spaces: 2
- Parking features: Driveway, Garage Door Opener
- Attached garage spaces: 2
- Has uncovered spaces: Yes
Features
- Levels: Two
- Stories: 2
- Exterior features: Irrigation System
Lot
- Size: 9,554 Square Feet
Details
- Parcel number: 272809822002024190
- Zoning: X
- Special conditions: None
- Horse amenities: None
Construction
Type & style
- Home type: SingleFamily
- Architectural style: Traditional
- Property subtype: Single Family Residence
Materials
- Block, Stucco
- Foundation: Slab
- Roof: Shingle
Condition
- Completed
- New construction: Yes
- Year built: 2024
Details
- Builder model: Redbud
- Builder name: Taylor Morrison
- Warranty included: Yes
Utilities & green energy
- Sewer: Public Sewer
- Water: Public
- Utilities for property: BB/HS Internet Available, Cable Connected, Electricity Connected, Fire Hydrant, Phone Available, Public, Sewer Connected, Street Lights, Underground Utilities, Water Connected
Community & HOA
Community
- Features: Dog Park, Playground, Pool
- Subdivision: Scenic Terrace
HOA
- Has HOA: Yes
- Amenities included: Playground, Pool
- HOA fee: $57 monthly
- HOA name: Prime Community Management LLC
- HOA phone: 863-293-7400
- Pet fee: $0 monthly
Location
- Region: Lake Hamilton
Financial & listing details
- Price per square foot: $136/sqft
- Tax assessed value: $48,000
- Annual tax amount: $986
- Date on market: 12/17/2024
- Listing terms: Cash,Conventional,FHA,VA Loan
- Ownership: Fee Simple
- Total actual rent: 0
- Electric utility on property: Yes
- Road surface type: Paved
About the community
Come home to Scenic Terrace to find a peaceful atmosphere, friendly neighbors and easy access to nature. Tucked away in Lake Hamilton, sparkling lakes surround the area and capture the beauty of Central Florida! You also have access to the attractions of Orlando and Tampa, both a short drive from Scenic Terrace. Or stay closer to home and find a community pool, dog park, tot lot, common areas and green spaces just outside your doorstep.

4908 Bluebell Court, Lake Hamilton, FL 33851
FHA 4.25% / 5.05% APR* plus Zero interest payments for 7 months**
Take advantage of these savings by securing an FHA 30-Year Fixed Rate through Taylor Morrison Home Funding, Inc.Source: Taylor Morrison
