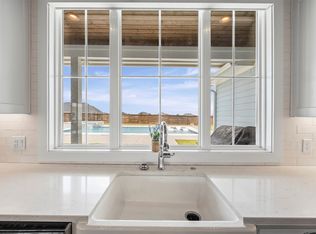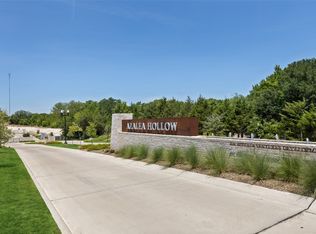Sold on 06/20/25
Price Unknown
4431 Azalea Way, Midlothian, TX 76065
4beds
3,947sqft
Farm, Single Family Residence
Built in 2021
0.78 Acres Lot
$949,000 Zestimate®
$--/sqft
$4,805 Estimated rent
Home value
$949,000
$883,000 - $1.02M
$4,805/mo
Zestimate® history
Loading...
Owner options
Explore your selling options
What's special
Nestled on an expansive .78-acre lot in the prestigious Azalea Hollow community, this stunning 4-bedroom home offers the perfect blend of luxury, space, and privacy. Designed with both comfort and elegance in mind, this home features a thoughtfully planned layout that caters to every lifestyle.
The primary suite, conveniently located on the first floor, is a true retreat with an attached flex space—ideal as a sitting area, home office, or nursery. Upstairs, three spacious bedrooms provide plenty of room for family and guests, along with a large media or game room that’s perfect for movie nights or entertaining.The heart of the home—its gourmet kitchen and inviting living spaces—is adorned with GE stainless steel appliances, beautiful accent walls, and striking architectural trusses that add warmth and character. Custom wallpaper and designer finishes elevate the style, making every corner feel effortlessly elegant. Step outside to your incredible backyard oasis, a blank canvas for endless possibilities. Whether you envision a sparkling pool, a pickleball or sport court, a cozy cabana, or a custom outdoor retreat, there’s more than enough space to bring your vision to life.
As one of the final opportunities to own in Azalea Hollow, this move-in-ready home is more than just a place to live—it’s a chance to embrace a lifestyle of luxury, convenience, and community. Don’t miss this rare opportunity to make it yours!
Zillow last checked: 8 hours ago
Listing updated: June 21, 2025 at 02:12pm
Listed by:
Holly Davis 0704209 214-697-4019,
Allie Beth Allman & Assoc. 214-521-7355
Bought with:
Rush Kittle
Better Homes & Gardens, Winans
Source: NTREIS,MLS#: 20890775
Facts & features
Interior
Bedrooms & bathrooms
- Bedrooms: 4
- Bathrooms: 4
- Full bathrooms: 4
Primary bedroom
- Features: En Suite Bathroom, Hollywood Bath, Walk-In Closet(s)
- Level: First
- Dimensions: 15 x 20
Bedroom
- Features: En Suite Bathroom
- Level: Second
- Dimensions: 14 x 13
Bedroom
- Features: En Suite Bathroom
- Level: Second
- Dimensions: 13 x 12
Bedroom
- Features: En Suite Bathroom
- Level: Second
- Dimensions: 15 x 12
Dining room
- Level: First
- Dimensions: 14 x 14
Kitchen
- Features: Built-in Features, Kitchen Island, Pantry
- Level: First
- Dimensions: 18 x 13
Living room
- Features: Fireplace
- Level: First
- Dimensions: 20 x 16
Media room
- Level: Second
- Dimensions: 18 x 15
Office
- Level: First
- Dimensions: 18 x 13
Appliances
- Included: Built-In Gas Range, Built-In Refrigerator, Dishwasher, Disposal, Microwave
Features
- Built-in Features, Decorative/Designer Lighting Fixtures, High Speed Internet, Kitchen Island, Open Floorplan, Other, Pantry, Paneling/Wainscoting, Cable TV, Walk-In Closet(s)
- Flooring: Ceramic Tile, Hardwood
- Has basement: No
- Number of fireplaces: 2
- Fireplace features: Living Room, Outside
Interior area
- Total interior livable area: 3,947 sqft
Property
Parking
- Total spaces: 3
- Parking features: Driveway, Garage Faces Side
- Attached garage spaces: 3
- Has uncovered spaces: Yes
Features
- Levels: Two
- Stories: 2
- Patio & porch: Covered
- Pool features: None
- Fencing: Fenced,Wood
Lot
- Size: 0.78 Acres
- Features: Back Yard, Interior Lot, Lawn, Landscaped
Details
- Parcel number: 282501
Construction
Type & style
- Home type: SingleFamily
- Architectural style: Farmhouse,Modern,Detached
- Property subtype: Farm, Single Family Residence
Materials
- Foundation: Slab
- Roof: Composition,Metal
Condition
- Year built: 2021
Utilities & green energy
- Utilities for property: Other, Underground Utilities, Cable Available
Community & neighborhood
Community
- Community features: Community Mailbox, Curbs
Location
- Region: Midlothian
- Subdivision: Azalea Hollow Add
HOA & financial
HOA
- Has HOA: Yes
- HOA fee: $1,000 annually
- Services included: All Facilities, Association Management
- Association name: Azalea HOA
- Association phone: 800-808-4882
Other
Other facts
- Listing terms: Cash,Conventional,1031 Exchange,Other
Price history
| Date | Event | Price |
|---|---|---|
| 6/20/2025 | Sold | -- |
Source: NTREIS #20890775 | ||
| 6/18/2025 | Pending sale | $995,000$252/sqft |
Source: NTREIS #20890775 | ||
| 5/29/2025 | Price change | $995,000-5.2%$252/sqft |
Source: NTREIS #20890775 | ||
| 5/6/2025 | Price change | $1,050,000-4.5%$266/sqft |
Source: NTREIS #20890775 | ||
| 4/3/2025 | Listed for sale | $1,100,000+1.4%$279/sqft |
Source: NTREIS #20890775 | ||
Public tax history
| Year | Property taxes | Tax assessment |
|---|---|---|
| 2025 | -- | $983,591 -4.5% |
| 2024 | $17,054 -21.9% | $1,029,954 -4.1% |
| 2023 | $21,825 +70.4% | $1,074,221 +87.9% |
Find assessor info on the county website
Neighborhood: 76065
Nearby schools
GreatSchools rating
- 8/10Dolores McClatchey ElGrades: K-5Distance: 2.1 mi
- 8/10Walnut Grove Middle SchoolGrades: 6-8Distance: 2.8 mi
- 8/10Midlothian Heritage High SchoolGrades: 9-12Distance: 3.4 mi
Schools provided by the listing agent
- Elementary: Dolores McClatchey
- Middle: Walnut Grove
- High: Heritage
- District: Midlothian ISD
Source: NTREIS. This data may not be complete. We recommend contacting the local school district to confirm school assignments for this home.
Get a cash offer in 3 minutes
Find out how much your home could sell for in as little as 3 minutes with a no-obligation cash offer.
Estimated market value
$949,000
Get a cash offer in 3 minutes
Find out how much your home could sell for in as little as 3 minutes with a no-obligation cash offer.
Estimated market value
$949,000

