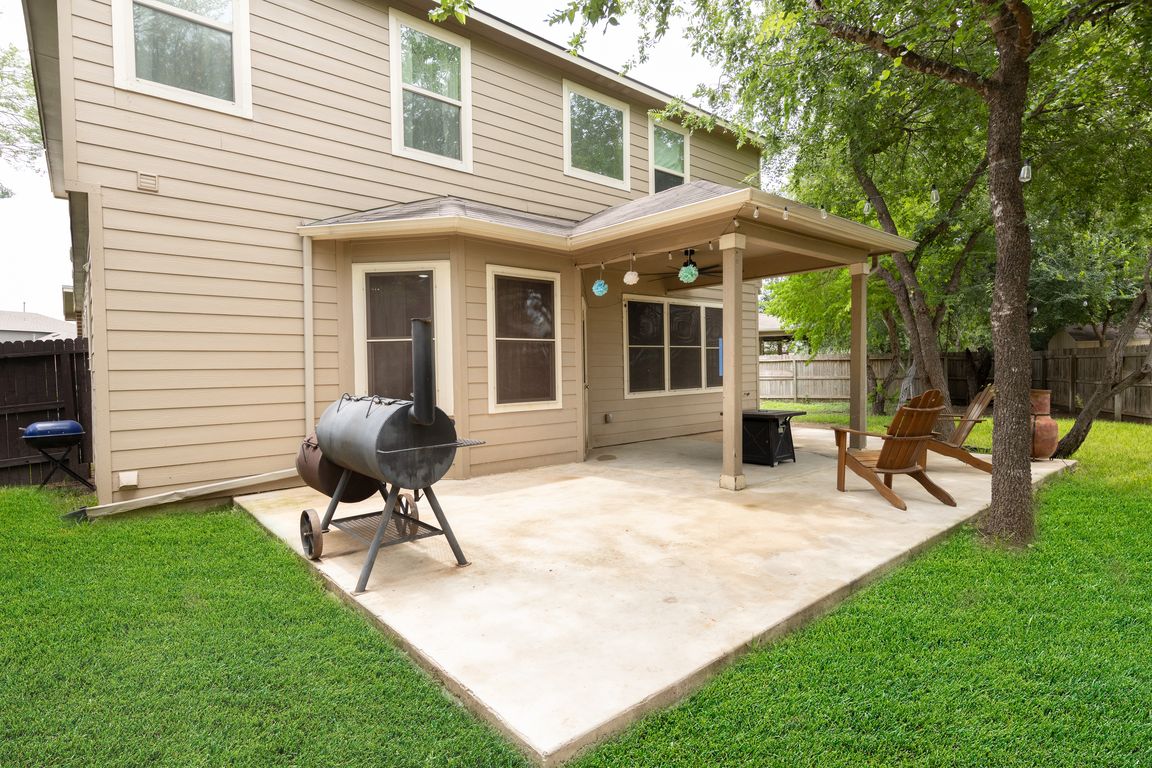
Active
$275,000
3beds
2,208sqft
4431 Hogg, San Antonio, TX 78223
3beds
2,208sqft
Single family residence
Built in 2015
7,034 sqft
2 Attached garage spaces
$125 price/sqft
$150 annually HOA fee
What's special
Insulated garage doorHuge loftFull privacy fenceGas cookingExpansive backyard oasisTile floorsFlexible living space
This beautifully maintained & energy-efficient home is tucked away on a quiet cul-de-sac surrounded by mature trees in the established Republic Oaks neighborhood. With over 2,200 sq ft of flexible living space, this thoughtfully updated home offers the perfect blend of functionality, comfort, & charm with easy access to major highways. ...
- 48 days
- on Zillow |
- 860 |
- 59 |
Source: Central Texas MLS,MLS#: 586110 Originating MLS: Four Rivers Association of REALTORS
Originating MLS: Four Rivers Association of REALTORS
Travel times
Kitchen
Living Room
Primary Bedroom
Loft
Zillow last checked: 7 hours ago
Listing updated: July 29, 2025 at 10:22pm
Listed by:
Diana Martinez (210)493-3030,
Keller Williams Heritage
Source: Central Texas MLS,MLS#: 586110 Originating MLS: Four Rivers Association of REALTORS
Originating MLS: Four Rivers Association of REALTORS
Facts & features
Interior
Bedrooms & bathrooms
- Bedrooms: 3
- Bathrooms: 3
- Full bathrooms: 2
- 1/2 bathrooms: 1
Primary bedroom
- Level: Upper
- Dimensions: 13 x 17
Bedroom 2
- Level: Upper
- Dimensions: 13 x 10
Bedroom 3
- Level: Upper
- Dimensions: 12 x 12
Primary bathroom
- Level: Upper
- Dimensions: 9 x 11
Dining room
- Level: Main
- Dimensions: 10 x 12
Kitchen
- Level: Main
- Dimensions: 11 x 9
Laundry
- Level: Main
- Dimensions: 7 x 6
Living room
- Level: Main
- Dimensions: 15 x 22
Loft
- Level: Upper
- Dimensions: 18 x 21
Heating
- Natural Gas
Cooling
- 1 Unit
Appliances
- Included: Dishwasher, Exhaust Fan, Disposal, Gas Range, Oven, Water Heater, Some Gas Appliances, Microwave, Water Softener Owned
- Laundry: Washer Hookup, Inside, Laundry in Utility Room, In Kitchen, Main Level, Laundry Room
Features
- All Bedrooms Up, Ceiling Fan(s), Dining Area, Separate/Formal Dining Room, Game Room, Garden Tub/Roman Tub, Living/Dining Room, Multiple Living Areas, MultipleDining Areas, Open Floorplan, Storage, Soaking Tub, Separate Shower, Tub Shower, Upper Level Primary, Vanity, Walk-In Closet(s), Breakfast Area, Eat-in Kitchen, Granite Counters, Kitchen/Family Room Combo
- Flooring: Carpet, Ceramic Tile
- Windows: Double Pane Windows
- Attic: Access Only
- Has fireplace: No
- Fireplace features: None
Interior area
- Total interior livable area: 2,208 sqft
Video & virtual tour
Property
Parking
- Total spaces: 2
- Parking features: Attached, Garage Faces Front, Garage
- Attached garage spaces: 2
Accessibility
- Accessibility features: Level Lot
Features
- Levels: Two
- Stories: 2
- Patio & porch: Covered, Patio, Porch
- Exterior features: Covered Patio, Dog Run, In-Wall Pest Control System, Porch, Private Yard, Rain Gutters, Storage
- Pool features: None
- Fencing: Back Yard,Gate,Privacy,Wood
- Has view: Yes
- View description: None
- Body of water: None
Lot
- Size: 7,034.94 Square Feet
- Dimensions: 39 x 112
- Topography: Sloping
Details
- Additional structures: Storage
- Parcel number: 108470060190
Construction
Type & style
- Home type: SingleFamily
- Architectural style: Hill Country,Traditional
- Property subtype: Single Family Residence
Materials
- Brick, HardiPlank Type, Masonry, Radiant Barrier
- Foundation: Slab
- Roof: Composition,Shingle
Condition
- Resale
- Year built: 2015
Details
- Builder name: M/I Homes
Utilities & green energy
- Sewer: Public Sewer
- Water: Public
- Utilities for property: Cable Available, Electricity Available, Natural Gas Available, High Speed Internet Available, Phone Available, Underground Utilities
Green energy
- Green verification: HERS Index Score
- Energy efficient items: Appliances, Thermostat
Community & HOA
Community
- Features: Playground, Park, Trails/Paths, Gutter(s), Street Lights, Sidewalks
- Security: Prewired, Security System Owned
- Subdivision: Republic Oaks Ut-3
HOA
- Has HOA: Yes
- HOA fee: $150 annually
- HOA name: Republic Oaks HOA
- HOA phone: 210-494-0659
Location
- Region: San Antonio
Financial & listing details
- Price per square foot: $125/sqft
- Tax assessed value: $287,370
- Annual tax amount: $4,694
- Date on market: 7/10/2025
- Listing agreement: Exclusive Right To Sell
- Listing terms: Cash,Conventional,FHA,Lease Back,Texas Vet,VA Loan
- Electric utility on property: Yes
- Road surface type: Paved