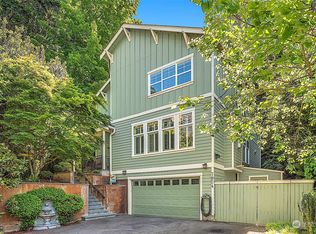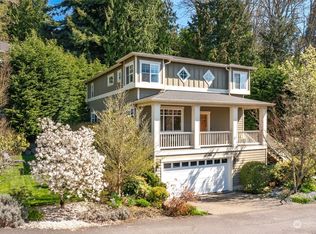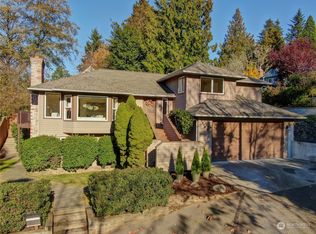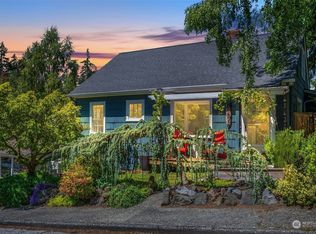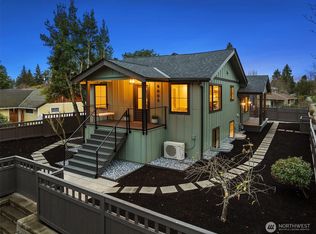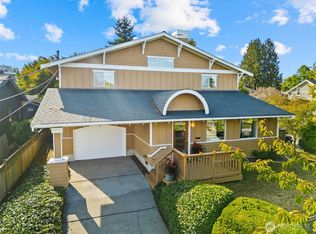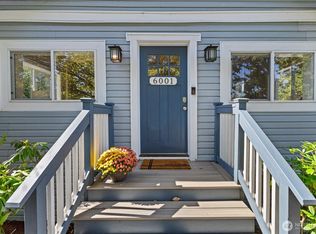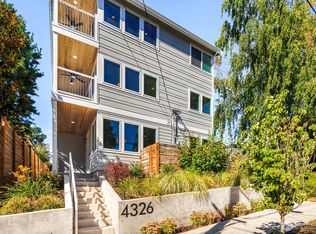Kenyon Place is a quiet street in the coveted Fauntleroy neighborhood of West Seattle —perched above Lincoln Park, a 135-acre naturalist treasure with trails, beach access, and an Olympic-size pool. This classic Cape Cod sits on a large, green, fenced lot with raised beds & abundant light. Fresh, bright interiors + two outdoor decks extend the kitchen & living space for lounging or entertaining. On main, 2 bedrooms and a full bath. Lower level has a separate entrance, bath, and kitchenette - flexible as an ADU, guest area, or spacious primary suite. Updates include state of the art electrical, high-efficiency heat pump w/air filtration, appliances & EV charger. Huge lot, hot house, close to schools, shopping, a paradise - under 1 million.
Pending short sale
Listed by:
Susana Musi,
COMPASS,
Trisha Quigley,
COMPASS
Price increase: $20K (10/25)
$995,000
4431 SW Kenyon Place, Seattle, WA 98136
3beds
1,940sqft
Est.:
Single Family Residence
Built in 1936
6,298.78 Square Feet Lot
$980,200 Zestimate®
$513/sqft
$-- HOA
What's special
Fresh bright interiorsRaised bedsPerched above lincoln parkHuge lotQuiet streetAbundant lightLarge green fenced lot
- 76 days |
- 421 |
- 10 |
Likely to sell faster than
Zillow last checked: 8 hours ago
Listing updated: December 09, 2025 at 03:27pm
Listed by:
Susana Musi,
COMPASS,
Trisha Quigley,
COMPASS
Source: NWMLS,MLS#: 2432331
Facts & features
Interior
Bedrooms & bathrooms
- Bedrooms: 3
- Bathrooms: 2
- Full bathrooms: 1
- 3/4 bathrooms: 1
- Main level bathrooms: 1
- Main level bedrooms: 2
Primary bedroom
- Level: Lower
Bedroom
- Level: Main
Bedroom
- Level: Main
Bathroom full
- Level: Main
Bathroom three quarter
- Level: Lower
Bonus room
- Level: Lower
Dining room
- Level: Main
Entry hall
- Level: Main
Family room
- Level: Main
Kitchen with eating space
- Level: Main
Living room
- Level: Main
Utility room
- Level: Lower
Heating
- Fireplace, 90%+ High Efficiency, Forced Air, Heat Pump, High Efficiency (Unspecified), Electric, Natural Gas, Wood
Cooling
- 90%+ High Efficiency, Central Air, Forced Air, Heat Pump, HEPA Air Filtration, High Efficiency (Unspecified)
Appliances
- Included: Dishwasher(s), Disposal, Dryer(s), Microwave(s), Refrigerator(s), Stove(s)/Range(s), Washer(s), Garbage Disposal, Water Heater: Electric, Water Heater Location: Basement
Features
- Bath Off Primary, Ceiling Fan(s), Dining Room
- Flooring: Engineered Hardwood
- Windows: Double Pane/Storm Window
- Basement: Daylight,Finished
- Number of fireplaces: 1
- Fireplace features: Wood Burning, Main Level: 1, Fireplace
Interior area
- Total structure area: 1,940
- Total interior livable area: 1,940 sqft
Property
Parking
- Total spaces: 1
- Parking features: Driveway, Attached Garage, Off Street, RV Parking
- Attached garage spaces: 1
Features
- Levels: One
- Stories: 1
- Entry location: Main
- Patio & porch: Second Kitchen, Bath Off Primary, Ceiling Fan(s), Double Pane/Storm Window, Dining Room, Fireplace, Vaulted Ceiling(s), Walk-In Closet(s), Water Heater, Wet Bar, Wine Cellar, Wine/Beverage Refrigerator
- Has view: Yes
- View description: Territorial
Lot
- Size: 6,298.78 Square Feet
- Features: Curbs, Dead End Street, Paved, Secluded, Sidewalk, Cable TV, Deck, Dog Run, Electric Car Charging, Fenced-Fully, Gas Available, High Speed Internet, Patio, RV Parking, Shop
- Topography: Partial Slope,Sloped,Terraces
- Residential vegetation: Wooded
Details
- Parcel number: 1090000096
- Zoning: NR3
- Zoning description: Jurisdiction: City
- Special conditions: Short Sale
Construction
Type & style
- Home type: SingleFamily
- Property subtype: Single Family Residence
Materials
- Wood Siding
- Foundation: Poured Concrete
- Roof: Composition
Condition
- Year built: 1936
- Major remodel year: 1936
Utilities & green energy
- Electric: Company: Puget Sound Energy / Seattle City Light
- Sewer: Sewer Connected, Company: Seattle Public Utilities
- Water: Public, Company: Seattle Public Utilities
Community & HOA
Community
- Subdivision: Fauntleroy
Location
- Region: Seattle
Financial & listing details
- Price per square foot: $513/sqft
- Tax assessed value: $784,000
- Annual tax amount: $7,992
- Date on market: 10/22/2025
- Cumulative days on market: 51 days
- Listing terms: Cash Out,Conventional
- Inclusions: Dishwasher(s), Dryer(s), Garbage Disposal, Microwave(s), Refrigerator(s), Stove(s)/Range(s), Washer(s)
Estimated market value
$980,200
$931,000 - $1.03M
$4,360/mo
Price history
Price history
| Date | Event | Price |
|---|---|---|
| 11/14/2025 | Pending sale | $995,000$513/sqft |
Source: | ||
| 10/25/2025 | Price change | $995,000+2.1%$513/sqft |
Source: | ||
| 9/27/2025 | Listed for sale | $975,000-11.4%$503/sqft |
Source: | ||
| 4/30/2024 | Sold | $1,100,000+15.9%$567/sqft |
Source: | ||
| 4/17/2024 | Pending sale | $949,000$489/sqft |
Source: | ||
Public tax history
Public tax history
| Year | Property taxes | Tax assessment |
|---|---|---|
| 2024 | $7,993 +6.9% | $784,000 +5.2% |
| 2023 | $7,476 +5.1% | $745,000 -5.8% |
| 2022 | $7,111 +9.3% | $791,000 +19.3% |
Find assessor info on the county website
BuyAbility℠ payment
Est. payment
$5,815/mo
Principal & interest
$4787
Property taxes
$680
Home insurance
$348
Climate risks
Neighborhood: Fauntleroy
Nearby schools
GreatSchools rating
- 6/10Gatewood Elementary SchoolGrades: K-5Distance: 0.6 mi
- 9/10Madison Middle SchoolGrades: 6-8Distance: 2.9 mi
- 7/10West Seattle High SchoolGrades: 9-12Distance: 3.1 mi
- Loading
