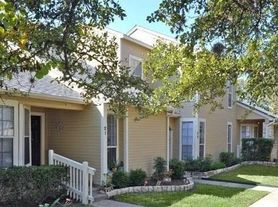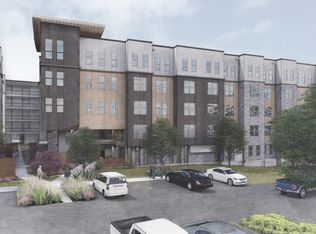Affordable Updated Super Cute 2-Bedroom with Open Floorplan in a desirable Northwest Austin neighborhood. This updated home features sleek laminate flooring and a stone fireplace that brings warmth and character to the living area. The open-concept kitchen offers gray cabinets, granite countertops, a modern tile backsplash, breakfast bar, and stainless steel appliances, combining style and functionality. With two spacious bedrooms and a well-appointed bathroom, this home provides comfortable, practical living. Enjoy the convenience of an in-unit washer and dryer and a private back deck overlooking greenspace perfect for relaxing outdoors. Don't miss this inviting home that blends modern updates with a cozy Austin vibe. Schedule your showing today!
Apartment for rent
$950/mo
4431 Whispering Valley Dr APT D, Austin, TX 78727
2beds
780sqft
Price may not include required fees and charges.
Multifamily
Available now
Cats, dogs OK
Central air, ceiling fan
Electric dryer hookup laundry
2 Parking spaces parking
Central, fireplace
What's special
Stone fireplaceStainless steel appliancesSpacious bedroomsSleek laminate flooringGranite countertopsIn-unit washer and dryerGray cabinets
- 22 hours |
- -- |
- -- |
Learn more about the building:
Travel times
Looking to buy when your lease ends?
Consider a first-time homebuyer savings account designed to grow your down payment with up to a 6% match & a competitive APY.
Facts & features
Interior
Bedrooms & bathrooms
- Bedrooms: 2
- Bathrooms: 1
- Full bathrooms: 1
Heating
- Central, Fireplace
Cooling
- Central Air, Ceiling Fan
Appliances
- Included: Dishwasher, Oven, Range, Refrigerator, WD Hookup
- Laundry: Electric Dryer Hookup, Hookups, Laundry Closet
Features
- Breakfast Bar, Ceiling Fan(s), Eat-in Kitchen, Electric Dryer Hookup, Granite Counters, Open Floorplan, Pantry, WD Hookup
- Flooring: Tile
- Has fireplace: Yes
Interior area
- Total interior livable area: 780 sqft
Video & virtual tour
Property
Parking
- Total spaces: 2
- Parking features: Off Street
- Details: Contact manager
Features
- Stories: 1
- Exterior features: Contact manager
- Has view: Yes
- View description: Contact manager
Construction
Type & style
- Home type: MultiFamily
- Property subtype: MultiFamily
Condition
- Year built: 1982
Building
Management
- Pets allowed: Yes
Community & HOA
Location
- Region: Austin
Financial & listing details
- Lease term: 12 Months
Price history
| Date | Event | Price |
|---|---|---|
| 11/6/2025 | Listed for rent | $950-20.8%$1/sqft |
Source: Unlock MLS #4539251 | ||
| 9/13/2024 | Listing removed | $1,200$2/sqft |
Source: Zillow Rentals | ||
| 6/27/2024 | Listed for rent | $1,200+0.4%$2/sqft |
Source: Zillow Rentals | ||
| 3/24/2021 | Listing removed | -- |
Source: Owner | ||
| 7/19/2019 | Listing removed | $1,195$2/sqft |
Source: Owner | ||

