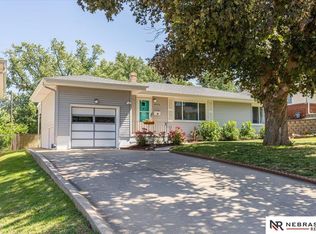Sold for $225,000 on 08/16/24
$225,000
4432 Frederick St, Omaha, NE 68105
3beds
1,872sqft
Single Family Residence
Built in 1955
6,969.6 Square Feet Lot
$235,500 Zestimate®
$120/sqft
$1,909 Estimated rent
Maximize your home sale
Get more eyes on your listing so you can sell faster and for more.
Home value
$235,500
$217,000 - $257,000
$1,909/mo
Zestimate® history
Loading...
Owner options
Explore your selling options
What's special
Contract Pending. Neat as pin ranch style starter home ideally situated on a corner lot in the heart of Omaha! Convenient accessibility to UNMC, Aksarben, Field Club, downtown and the interstate. Your journey begins here as you add your own personal touches and updates to this solid home that features a two car garage, two bedrooms on the main, eat in kitchen w/newer cabinets, pantry & all of the windows have been updated throughout. Step back in time ~revel in the 70's vibe of the finished lower level complete w/ kitchen, rec room, office w/window (has been used as a bedroom), mid/mod gas corner fireplace, laundry/3/4 bath. Enjoy the large fenced in backyard, front porch, vinyl siding, dutch door in kitchen, access to backyard from garage and the large attic space for additional storage. Here is a great opportunity to personalize and make this terrific home yours! Pictures available on Saturday.
Zillow last checked: 8 hours ago
Listing updated: August 20, 2024 at 10:17am
Listed by:
Katie Weinert 402-630-3531,
BHHS Ambassador Real Estate
Bought with:
Kristin Sterns, 20181019
Coldwell Banker NHS RE
Source: GPRMLS,MLS#: 22417153
Facts & features
Interior
Bedrooms & bathrooms
- Bedrooms: 3
- Bathrooms: 2
- Full bathrooms: 1
- 3/4 bathrooms: 1
- Main level bathrooms: 1
Primary bedroom
- Features: Wood Floor, Bay/Bow Windows, Ceiling Fan(s)
- Level: Main
- Area: 143.52
- Dimensions: 12 x 11.96
Bedroom 2
- Features: Wall/Wall Carpeting, Ceiling Fan(s)
- Level: Main
- Area: 133.28
- Dimensions: 11.2 x 11.9
Bedroom 3
- Features: Bay/Bow Windows
- Level: Basement
- Area: 169.83
- Dimensions: 15.3 x 11.1
Family room
- Features: Cath./Vaulted Ceiling
- Level: Main
- Area: 194.79
- Dimensions: 15.1 x 12.9
Kitchen
- Features: Ceiling Fan(s), Dining Area, Pantry, Laminate Flooring
- Level: Main
- Area: 160
- Dimensions: 12.5 x 12.8
Basement
- Area: 972
Heating
- Natural Gas, Forced Air
Cooling
- Central Air
Appliances
- Included: Range, Refrigerator, Washer, Dryer, Microwave
- Laundry: Laminate Flooring
Features
- 2nd Kitchen, Ceiling Fan(s), Pantry
- Flooring: Wood, Carpet, Laminate
- Windows: Bay Window(s)
- Basement: Other Window
- Number of fireplaces: 1
- Fireplace features: Direct-Vent Gas Fire, Great Room
Interior area
- Total structure area: 1,872
- Total interior livable area: 1,872 sqft
- Finished area above ground: 972
- Finished area below ground: 900
Property
Parking
- Total spaces: 2
- Parking features: Attached, Garage Door Opener
- Attached garage spaces: 2
Features
- Patio & porch: Porch, Patio
- Exterior features: Sprinkler System
- Fencing: Chain Link,Full
Lot
- Size: 6,969 sqft
- Dimensions: 140 x 50
- Features: Up to 1/4 Acre., City Lot, Corner Lot, Curb Cut, Level
Details
- Parcel number: 0737110000
Construction
Type & style
- Home type: SingleFamily
- Architectural style: Ranch,Traditional
- Property subtype: Single Family Residence
Materials
- Vinyl Siding
- Foundation: Block
- Roof: Composition
Condition
- Not New and NOT a Model
- New construction: No
- Year built: 1955
Utilities & green energy
- Sewer: Public Sewer
- Water: Public
- Utilities for property: Cable Available, Electricity Available, Natural Gas Available, Water Available, Sewer Available
Community & neighborhood
Location
- Region: Omaha
- Subdivision: Caldwell Acres
Other
Other facts
- Listing terms: VA Loan,FHA,Conventional,Cash
- Ownership: Fee Simple
Price history
| Date | Event | Price |
|---|---|---|
| 8/16/2024 | Sold | $225,000$120/sqft |
Source: | ||
| 7/25/2024 | Pending sale | $225,000$120/sqft |
Source: | ||
| 7/12/2024 | Listed for sale | $225,000$120/sqft |
Source: | ||
Public tax history
| Year | Property taxes | Tax assessment |
|---|---|---|
| 2024 | $79 | $179,800 |
| 2023 | -- | $179,800 +29.8% |
| 2022 | $163 +2.3% | $138,500 |
Find assessor info on the county website
Neighborhood: 68105
Nearby schools
GreatSchools rating
- 4/10Jefferson Elementary SchoolGrades: PK-6Distance: 0.5 mi
- 3/10Norris Middle SchoolGrades: 6-8Distance: 0.3 mi
- NABuena Vista High SchoolGrades: 9-10Distance: 1.6 mi
Schools provided by the listing agent
- Elementary: Jefferson Elementary
- Middle: Norris
- High: Buena Vista
- District: Omaha
Source: GPRMLS. This data may not be complete. We recommend contacting the local school district to confirm school assignments for this home.

Get pre-qualified for a loan
At Zillow Home Loans, we can pre-qualify you in as little as 5 minutes with no impact to your credit score.An equal housing lender. NMLS #10287.
Sell for more on Zillow
Get a free Zillow Showcase℠ listing and you could sell for .
$235,500
2% more+ $4,710
With Zillow Showcase(estimated)
$240,210
