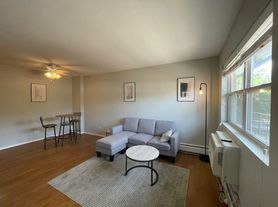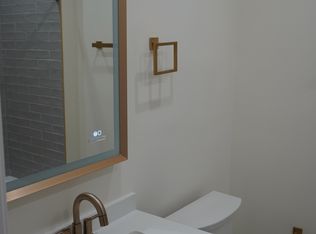Welcome to 4432 N Dover St Unit 1S, a 3-bedroom, 2.5-bath duplex that blends modern comfort with neighborhood warmth. The main floor features an open living/dining area, updated kitchen, half bath, and a private primary suite with en suite bath.
The lower level offers two bedrooms, a full bath, and a large family room with exposed brick that opens to a private front patio. Additional outdoor spaces include a rear patio and shared turf yard. One garage parking spot included.
Located across from an elementary school and steps from Chase Park, this home is close to the lakefront, Wrigleyville, Andersonville, and Lincoln Square. Commuting is easy with quick access to the Red and Brown Lines, Ravenswood Metra, and Clark Street bus. In a boutique 4-unit building, this home offers both community and convenience in one of Chicago's most vibrant neighborhoods
Lease Duration: 12 months
Smoking Policy: No smoking allowed in the unit or building (per HOA rules)
Pet Policy: No pets allowed (per HOA rules)
Parking: Includes one garage parking spot
Utilities: Owner pays for water and sewage; tenant is responsible for gas, electric, and internet
Maintenance: Tenant is responsible for basic upkeep within the unit; landlord/HOA covers building and common area maintenance
Apartment for rent
Accepts Zillow applications
$3,500/mo
4432 N Dover St APT 1S, Chicago, IL 60640
3beds
1,800sqft
Price may not include required fees and charges.
Apartment
Available now
No pets
Central air
In unit laundry
Detached parking
Forced air
What's special
Private front patioUpdated kitchenRear patioShared turf yard
- 12 days |
- -- |
- -- |
Travel times
Facts & features
Interior
Bedrooms & bathrooms
- Bedrooms: 3
- Bathrooms: 3
- Full bathrooms: 2
- 1/2 bathrooms: 1
Heating
- Forced Air
Cooling
- Central Air
Appliances
- Included: Dishwasher, Dryer, Freezer, Microwave, Oven, Refrigerator, Washer
- Laundry: In Unit
Features
- Flooring: Carpet, Hardwood
Interior area
- Total interior livable area: 1,800 sqft
Property
Parking
- Parking features: Detached
- Details: Contact manager
Features
- Exterior features: Electricity not included in rent, Gas not included in rent, Heating system: Forced Air, Internet not included in rent, Sewage included in rent, Water included in rent
Construction
Type & style
- Home type: Apartment
- Property subtype: Apartment
Utilities & green energy
- Utilities for property: Sewage, Water
Building
Management
- Pets allowed: No
Community & HOA
Location
- Region: Chicago
Financial & listing details
- Lease term: 1 Year
Price history
| Date | Event | Price |
|---|---|---|
| 9/26/2025 | Listed for rent | $3,500$2/sqft |
Source: Zillow Rentals | ||
| 2/22/2017 | Sold | $335,000-25.4%$186/sqft |
Source: | ||
| 5/3/2005 | Sold | $449,000$249/sqft |
Source: Agent Provided | ||

