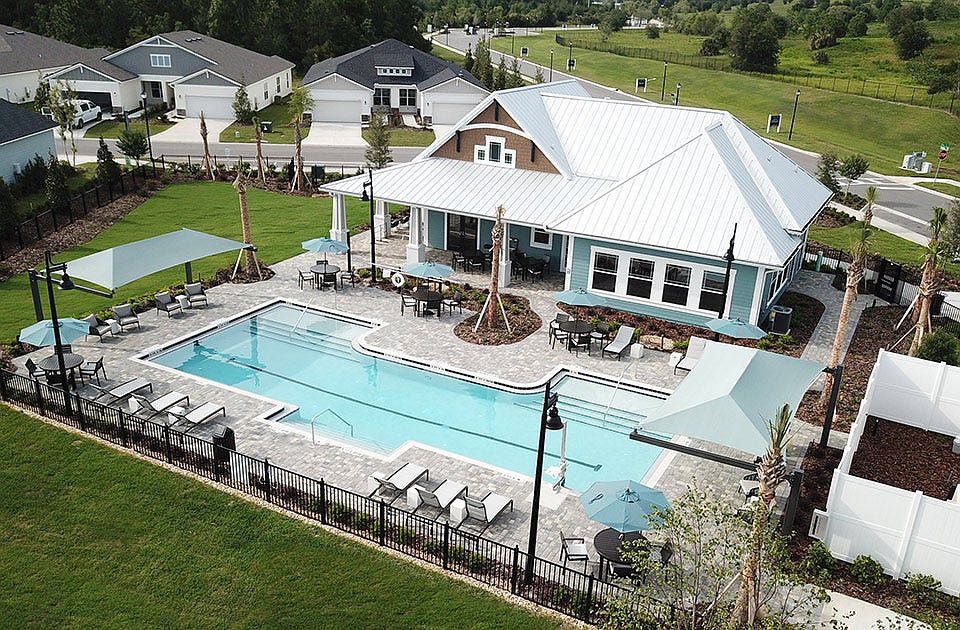Discover Everlake at Mandarin, a gated 55+ community where convenience meets luxury living. Ideally located close to shopping, dining, healthcare, and all the amenities of Mandarin, Everlake offers a vibrant lifestyle in a peaceful lakeside setting.
This thoughtfully designed paired villa provides 1,665 sq. ft. of single-story living with 2 spacious bedrooms, 2 bathrooms, and a versatile den/flex room—perfect for a home office, hobby space, or guest retreat. The open-concept layout features a modern kitchen with 42'' cabinets, gas cooking, quartz countertops, and an enlarged island that flows seamlessly into the great room and dining area, creating the ideal space for entertaining.
Additional highlights include:
Private screened lanai for outdoor relaxation
9' ceilings for an open, airy feel
On-demand gas hot water system
Two-car garage with extra storage
Active
Special offer
$329,990
4432 SUN GARDEN Drive, Jacksonville, FL 32257
2beds
1,665sqft
Townhouse
Built in 2025
4,356 Square Feet Lot
$329,500 Zestimate®
$198/sqft
$400/mo HOA
What's special
Enlarged islandTwo-car garagePrivate screened lanaiSingle-story livingSpacious bedroomsQuartz countertopsGreat room
Call: (904) 298-8752
- 6 days |
- 105 |
- 8 |
Zillow last checked: 7 hours ago
Listing updated: October 02, 2025 at 11:05am
Listed by:
NANCY PRUITT 904-543-3237,
OLYMPUS EXECUTIVE REALTY, INC
Source: realMLS,MLS#: 2111565
Travel times
Schedule tour
Select your preferred tour type — either in-person or real-time video tour — then discuss available options with the builder representative you're connected with.
Facts & features
Interior
Bedrooms & bathrooms
- Bedrooms: 2
- Bathrooms: 2
- Full bathrooms: 2
Primary bedroom
- Description: walkin closet
- Level: First
- Area: 196.3 Square Feet
- Dimensions: 13.00 x 15.10
Bedroom 2
- Description: Built in Closet
- Level: First
- Area: 127.05 Square Feet
- Dimensions: 10.50 x 12.10
Primary bathroom
- Description: dual sinks, shower
- Level: First
Bathroom 2
- Description: shower tub combo
- Level: First
Dining room
- Level: First
- Area: 158 Square Feet
- Dimensions: 15.80 x 10.00
Great room
- Level: First
- Area: 222.94 Square Feet
- Dimensions: 15.80 x 14.11
Kitchen
- Level: First
- Area: 106.08 Square Feet
- Dimensions: 10.20 x 10.40
Laundry
- Level: First
- Area: 37.52 Square Feet
- Dimensions: 6.70 x 5.60
Office
- Level: First
- Area: 109 Square Feet
- Dimensions: 10.90 x 10.00
Other
- Description: Lania
- Level: First
- Area: 120 Square Feet
- Dimensions: 12.00 x 10.00
Heating
- Central
Cooling
- Central Air, Electric
Appliances
- Included: Dishwasher, Disposal, Gas Cooktop, Gas Water Heater, Microwave, Tankless Water Heater
- Laundry: Gas Dryer Hookup, In Unit, Washer Hookup
Features
- Breakfast Bar, Kitchen Island, Open Floorplan, Pantry, Primary Bathroom - Shower No Tub, Master Downstairs, Split Bedrooms, Walk-In Closet(s)
- Flooring: Carpet, Tile
Interior area
- Total structure area: 2,200
- Total interior livable area: 1,665 sqft
Property
Parking
- Total spaces: 2
- Parking features: Attached, Garage
- Attached garage spaces: 2
Features
- Levels: One
- Stories: 1
- Patio & porch: Covered, Front Porch, Rear Porch
Lot
- Size: 4,356 Square Feet
- Features: Cleared, Zero Lot Line
Details
- Parcel number: 1490772775
- Zoning description: Residential
Construction
Type & style
- Home type: Townhouse
- Architectural style: Ranch
- Property subtype: Townhouse
- Attached to another structure: Yes
Materials
- Fiber Cement, Frame
- Roof: Shingle
Condition
- Under Construction
- New construction: Yes
- Year built: 2025
Details
- Builder name: Dream Finders Homes
Utilities & green energy
- Sewer: Public Sewer
- Water: Public
- Utilities for property: Cable Connected, Electricity Connected, Natural Gas Available, Sewer Connected, Water Connected
Community & HOA
Community
- Security: Security Gate, Smoke Detector(s)
- Senior community: Yes
- Subdivision: Everlake at Mandarin
HOA
- Has HOA: Yes
- Amenities included: Cable TV, Clubhouse, Fitness Center, Gated, Jogging Path, Maintenance Grounds
- Services included: Cable TV, Internet, Maintenance Grounds, Pest Control
- HOA fee: $400 monthly
Location
- Region: Jacksonville
Financial & listing details
- Price per square foot: $198/sqft
- Tax assessed value: $60,000
- Annual tax amount: $1,014
- Date on market: 10/2/2025
- Listing terms: Cash,Conventional,FHA,VA Loan
- Road surface type: Asphalt
About the community
PoolLakePondClubhouse+ 2 more
Discover Everlake at Mandarin a 55+ Active Adult community perfectly located in Jacksonville Florida. Mandarin, one of Jacksonville's most sought-after neighborhoods, offers Everlake residents the perfect blend of in-town living and easy access to the best of North Florida. Savor locally owned eateries, explore diverse shopping options, and enjoy top-notch healthcare and cultural attractions-all just around the corner. Everlake at Mandarin is your gateway to an active adult paradise in the heart of everything you love about Jacksonville. Within Everlake, you'll find everything you need for an active, vibrant lifestyle. Cool off in the lakeside tropical swimming pool, host celebrations on the Amenity Center's Event Lawn, or enjoy a barbecue at the poolside grill. Stroll along scenic sidewalks and trails, and unwind by the firepit as you watch the sunset over the water. With Everlake's maintenance-free living, you have the freedom to savor every moment. Everlake residents enjoy more than just the community's abundant amenities; the surrounding Mandarin neighborhood is brimming with possibilities. Tee off at renowned golf courses, explore nearby parks and nature preserves, or bask in the sun along the stunning Atlantic beaches-all just minutes from your doorstep.
Rates as Low as 2.99% (5.959% APR)*
Think big, save bigger with low rates and huge savings on quick move-in homes. Find your new home today!Source: Dream Finders Homes

