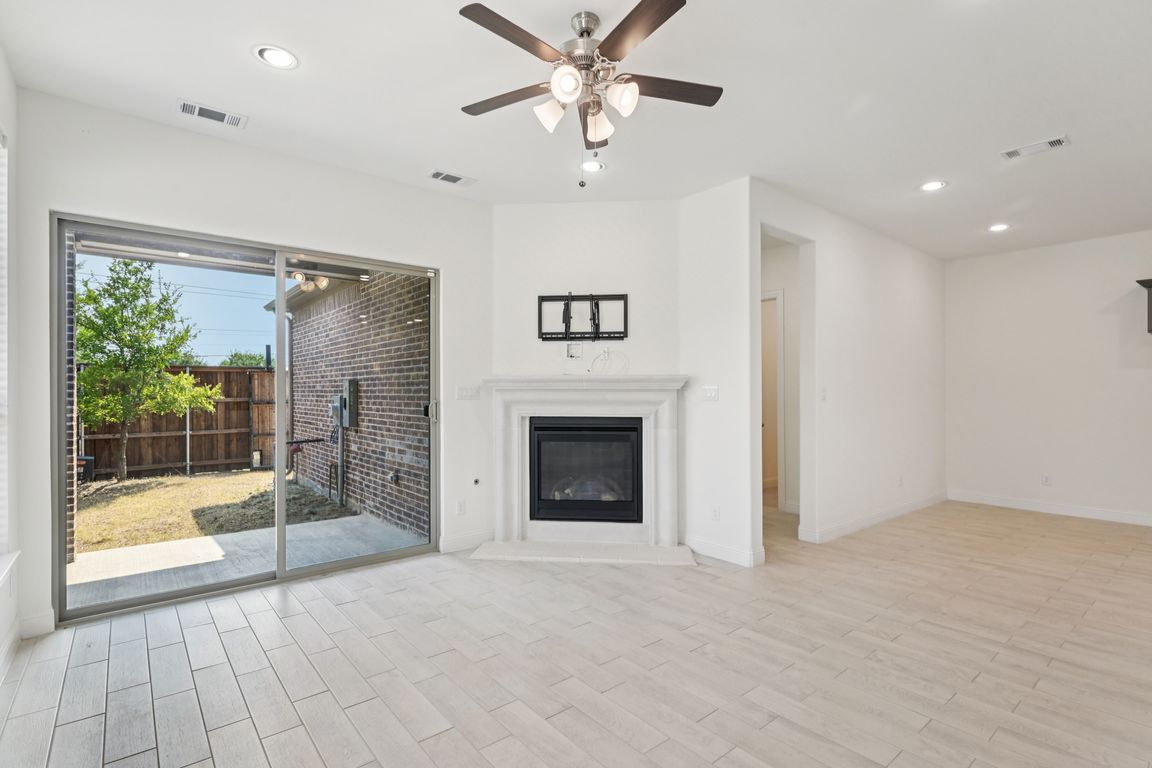
For salePrice cut: $15K (10/16)
$625,000
4beds
2,960sqft
4432 Villa Dr, Flower Mound, TX 75028
4beds
2,960sqft
Single family residence
Built in 2022
4,922 sqft
2 Attached garage spaces
$211 price/sqft
$1,200 semi-annually HOA fee
What's special
Cozy fireplacePrivate backyardStainless steel appliancesInviting open-concept floor planMaster bedroomCovered patioClassic brick exterior
Welcome to this stunning 4-bedroom, 3.5-bathroom home with 2,960 sq. ft. of thoughtfully designed living space in a highly sought-after community. From the curb, the home’s classic brick exterior, covered front porch, and tidy landscaping create a warm and welcoming first impression. Step inside to an inviting open-concept floor plan with tall ...
- 59 days |
- 1,382 |
- 53 |
Source: NTREIS,MLS#: 21045109
Travel times
Living Room
Kitchen
Primary Bedroom
Primary Bathroom
Game Room
Media Room
Zillow last checked: 7 hours ago
Listing updated: October 21, 2025 at 12:43pm
Listed by:
James Williams 0472739 214-529-3339,
Berkshire HathawayHS PenFed TX 469-422-0916
Source: NTREIS,MLS#: 21045109
Facts & features
Interior
Bedrooms & bathrooms
- Bedrooms: 4
- Bathrooms: 4
- Full bathrooms: 3
- 1/2 bathrooms: 1
Primary bedroom
- Features: Ceiling Fan(s), Double Vanity, Garden Tub/Roman Tub, Separate Shower, Walk-In Closet(s)
- Level: First
- Dimensions: 13 x 14
Bedroom
- Level: Second
- Dimensions: 11 x 11
Bedroom
- Features: Walk-In Closet(s)
- Level: Second
- Dimensions: 11 x 10
Bedroom
- Level: Second
- Dimensions: 12 x 10
Breakfast room nook
- Level: First
- Dimensions: 10 x 9
Dining room
- Level: First
- Dimensions: 11 x 10
Game room
- Features: Ceiling Fan(s)
- Level: Second
- Dimensions: 14 x 24
Kitchen
- Features: Breakfast Bar, Built-in Features, Eat-in Kitchen, Granite Counters, Kitchen Island, Stone Counters, Walk-In Pantry
- Level: First
- Dimensions: 15 x 10
Living room
- Features: Ceiling Fan(s), Fireplace
- Level: First
- Dimensions: 13 x 15
Media room
- Level: Second
- Dimensions: 14 x 16
Heating
- Central, Fireplace(s), Natural Gas
Cooling
- Central Air, Ceiling Fan(s), Electric
Appliances
- Included: Dishwasher, Gas Cooktop, Disposal, Microwave, Tankless Water Heater, Vented Exhaust Fan
- Laundry: Washer Hookup, Electric Dryer Hookup, Laundry in Utility Room
Features
- Decorative/Designer Lighting Fixtures, Eat-in Kitchen, Kitchen Island, Open Floorplan, Cable TV, Walk-In Closet(s)
- Flooring: Carpet, Ceramic Tile
- Windows: Window Coverings
- Has basement: No
- Number of fireplaces: 1
- Fireplace features: Decorative, Glass Doors, Gas Log, Gas Starter, Living Room
Interior area
- Total interior livable area: 2,960 sqft
Video & virtual tour
Property
Parking
- Total spaces: 2
- Parking features: Converted Garage, Door-Single, Driveway, Garage, Garage Door Opener, Garage Faces Rear
- Attached garage spaces: 2
- Has uncovered spaces: Yes
Features
- Levels: Two
- Stories: 2
- Patio & porch: Covered
- Pool features: None
Lot
- Size: 4,922.28 Square Feet
Details
- Parcel number: R653027
Construction
Type & style
- Home type: SingleFamily
- Architectural style: Detached
- Property subtype: Single Family Residence
Materials
- Foundation: Slab
- Roof: Composition
Condition
- Year built: 2022
Utilities & green energy
- Sewer: Public Sewer
- Utilities for property: Sewer Available, Cable Available
Community & HOA
Community
- Features: Playground, Trails/Paths
- Subdivision: The River Walk At Central Park
HOA
- Has HOA: Yes
- Amenities included: Maintenance Front Yard
- Services included: Maintenance Grounds
- HOA fee: $1,200 semi-annually
- HOA name: Essex Property Management
- HOA phone: 555-555-5555
Location
- Region: Flower Mound
Financial & listing details
- Price per square foot: $211/sqft
- Tax assessed value: $689,943
- Annual tax amount: $11,680
- Date on market: 8/29/2025
- Exclusions: Nothing