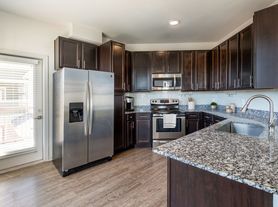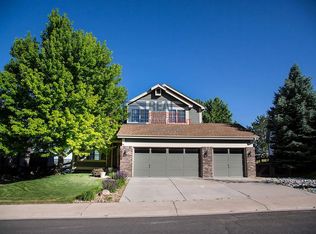There are plenty of places to shop and eat nearby, such as Lowes, Mad Greens, and more! Castle View High School, and bike trails are also nearby. The home brings in tons of natural light, perfect for plant lovers. Utilities: All utilities are paid by the tenant Bedrooms & Bathrooms: Bedrooms: 3 Bathrooms: 2.5 Kitchen & Appliances Included Appliances: Refrigerator, microwave, stove, and dishwasher Laundry: Washer and dryer Interior Details Flooring: Carpet, tile, and wood Heating/Cooling: Gas heat, and central AC Exterior Details Parking: 2-car garage Fencing: Fully fenced backyard Fees, Restrictions & Pet Policy Pets are considered with a $35/month pet rent per pet. No pit bulls or pit-mixes permitted. Maximum of 2, dogs only An additional security deposit of $300 per pet. "In addition to rent, tenants will pay a monthly residence facilitation and payment processing fee of 1% of the monthly rental amount. This fee is intended to offset our expenses related to services provided to tenants, including: tenant walkthroughs when requested, preparing and including move-in and move-out documentation to tenants, as well as processing physical (paper) rental payments, as well as maintaining a tenant portal and paying software fees that enable online rental payments. Lease & Application Details Security Deposit: Equal to one months rent Application Fee: $50 per adult In addition to rent, tenants will pay a monthly residence facilitation and payment processing fee of 1% of the monthly rental amount. Availability: 11/1/25! Applicants should be ready to start a lease within two weeks of the availability date. Lease Term: Flexible lease terms. Restrictions: No marijuana growing, and no smoking inside the property. PMV/AI Real Estate Solutions License Number EC100031872
House for rent
$3,195/mo
4432 Vindaloo Dr, Castle Rock, CO 80109
3beds
2,373sqft
Price may not include required fees and charges.
Singlefamily
Available Sat Nov 1 2025
Dogs OK
Central air
In unit laundry
2 Attached garage spaces parking
Forced air, fireplace
What's special
Fully fenced backyardWasher and dryerNatural light
- 20 hours |
- -- |
- -- |
Travel times
Zillow can help you save for your dream home
With a 6% savings match, a first-time homebuyer savings account is designed to help you reach your down payment goals faster.
Offer exclusive to Foyer+; Terms apply. Details on landing page.
Facts & features
Interior
Bedrooms & bathrooms
- Bedrooms: 3
- Bathrooms: 3
- Full bathrooms: 2
- 1/2 bathrooms: 1
Heating
- Forced Air, Fireplace
Cooling
- Central Air
Appliances
- Included: Dishwasher, Dryer, Microwave, Oven, Stove, Washer
- Laundry: In Unit
Features
- Flooring: Carpet, Tile, Wood
- Has fireplace: Yes
Interior area
- Total interior livable area: 2,373 sqft
Property
Parking
- Total spaces: 2
- Parking features: Attached, Covered
- Has attached garage: Yes
- Details: Contact manager
Features
- Exterior features: Flooring: Wood, Heating system: Forced Air, Pets - Breed Restrictions, Dogs OK, Number Limit, Yes
Details
- Parcel number: 235128412018
Construction
Type & style
- Home type: SingleFamily
- Property subtype: SingleFamily
Condition
- Year built: 2014
Community & HOA
Location
- Region: Castle Rock
Financial & listing details
- Lease term: 12 Months
Price history
| Date | Event | Price |
|---|---|---|
| 10/24/2025 | Listed for rent | $3,195$1/sqft |
Source: REcolorado #9758940 | ||
| 9/13/2024 | Listing removed | $3,195$1/sqft |
Source: REcolorado #1664187 | ||
| 7/4/2024 | Listed for rent | $3,195+6.7%$1/sqft |
Source: REcolorado #1664187 | ||
| 2/29/2024 | Listing removed | -- |
Source: REcolorado #4352572 | ||
| 2/16/2024 | Price change | $2,995-11.9%$1/sqft |
Source: REcolorado #4352572 | ||

