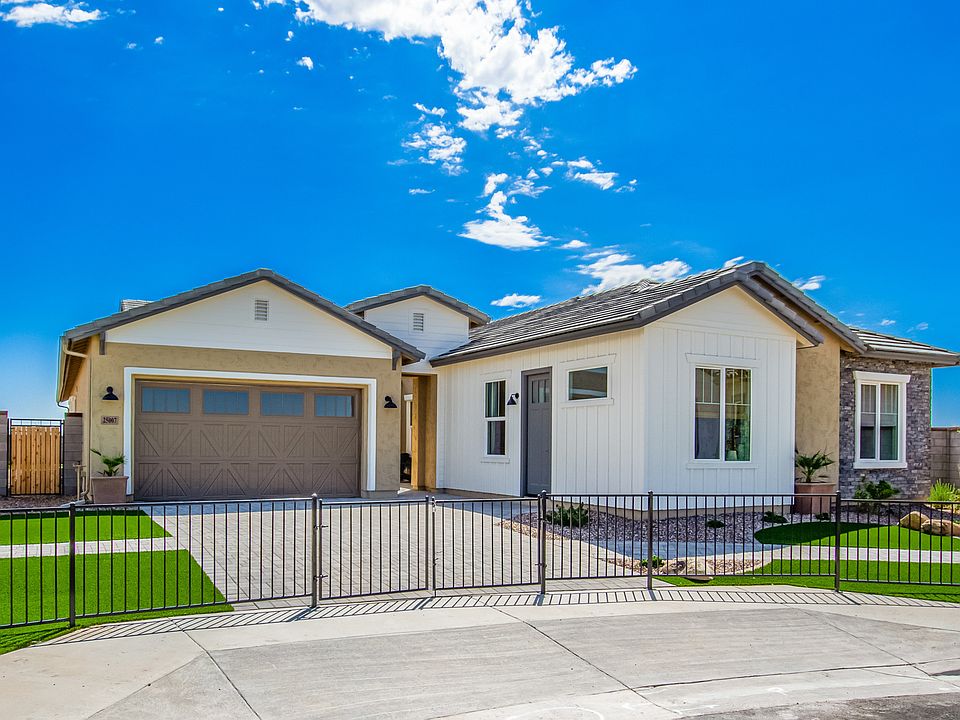***$30,000 rate buy down with use of preferred lender*** Welcome to this beautifully designed home nestled in the sought-after Retreat at Rancho Cabrillo gated community. This move-in ready residence offers 4 bedrooms, a den, 3.5 bathrooms, & a generous 3-car garage. Inside, you'll find a spacious open-concept layout with stylish tile flooring throughout the main living areas. A gourmet kitchen with 42'' upper cabinets, quartz countertops, oversized island, double ovens, & stainless steel appliances. Kitchen features beautiful warm cabinets and a stylish backsplash. The oversized patio with a multi-slide glass door creates seamless indoor-outdoor living: perfect for entertaining or relaxing. Owner's retreat offers a soaking tub, walk-in shower, walk-in closet, & direct access to the yard.
New construction
$844,500
13619 W Hackamore Dr, Peoria, AZ 85383
4beds
3baths
2,903sqft
Single Family Residence
Built in 2025
9,100 Square Feet Lot
$-- Zestimate®
$291/sqft
$127/mo HOA
- 98 days |
- 404 |
- 11 |
Zillow last checked: 7 hours ago
Listing updated: September 02, 2025 at 10:42am
Listed by:
Kristy Jackson 727-644-8297,
Scott Homes Realty,
Jason D Harris 480-210-0462,
Scott Homes Realty
Source: ARMLS,MLS#: 6882899

Travel times
Schedule tour
Facts & features
Interior
Bedrooms & bathrooms
- Bedrooms: 4
- Bathrooms: 3.5
Bedroom 2
- Area: 155.93
- Dimensions: 12.05 x 12.94
Bedroom 3
- Area: 148.47
- Dimensions: 12.26 x 12.11
Bedroom 4
- Area: 127.91
- Dimensions: 11.22 x 11.40
Living room
- Area: 137.1
- Dimensions: 11.54 x 11.88
Heating
- Natural Gas
Cooling
- Central Air
Appliances
- Included: Soft Water Loop, Gas Cooktop
- Laundry: Engy Star (See Rmks), Wshr/Dry HookUp Only
Features
- Granite Counters, Double Vanity, Eat-in Kitchen, 9+ Flat Ceilings, Kitchen Island, Pantry, Full Bth Master Bdrm, Separate Shwr & Tub
- Flooring: Carpet, Tile
- Windows: Double Pane Windows
- Has basement: No
- Has fireplace: No
- Fireplace features: None
Interior area
- Total structure area: 2,903
- Total interior livable area: 2,903 sqft
Video & virtual tour
Property
Parking
- Total spaces: 5
- Parking features: Garage Door Opener
- Garage spaces: 3
- Uncovered spaces: 2
Features
- Stories: 1
- Patio & porch: Covered
- Pool features: None
- Spa features: None
- Fencing: Block
Lot
- Size: 9,100 Square Feet
- Features: Sprinklers In Front, Desert Front, Dirt Back
Details
- Parcel number: 50357812
Construction
Type & style
- Home type: SingleFamily
- Architectural style: Ranch
- Property subtype: Single Family Residence
Materials
- Stucco, Wood Frame, Stone
- Roof: Tile
Condition
- Complete Spec Home
- New construction: Yes
- Year built: 2025
Details
- Builder name: Scott Communities
- Warranty included: Yes
Utilities & green energy
- Sewer: Private Sewer
- Water: Pvt Water Company
Green energy
- Water conservation: Tankless Ht Wtr Heat
Community & HOA
Community
- Features: Gated, Playground
- Subdivision: Rancho Cabrillo Parcel I
HOA
- Has HOA: Yes
- Services included: Maintenance Grounds, Street Maint
- HOA fee: $177 quarterly
- HOA name: Rancho Master
- HOA phone: 480-345-0046
- Second HOA fee: $68 monthly
- Second HOA name: Retreat Sub Assoc
- Second HOA phone: 480-396-4567
Location
- Region: Peoria
Financial & listing details
- Price per square foot: $291/sqft
- Tax assessed value: $115,100
- Annual tax amount: $258
- Date on market: 6/20/2025
- Cumulative days on market: 98 days
- Listing terms: Cash,Conventional,1031 Exchange,FHA,VA Loan
- Ownership: Fee Simple
About the community
Playground
Beautifully designed homes located in Peoria, Arizona
Experience the quintessential balance between urban convenience and natural beauty at The Retreat at Rancho Cabrillo. Nestled beneath the Peoria Regional Preserve, Lake Pleasant, and the Phoenix Sonoran Preserve in Peoria Arizona, this peaceful neighborhood offers gated streets and spacious lots for a private-community feel. Explore our available floorplans to envision your new dream home.

13605 W Crabapple Dr, Peoria, AZ 85383
Source: Scott Communities
