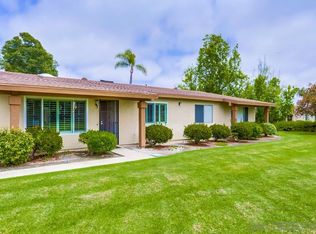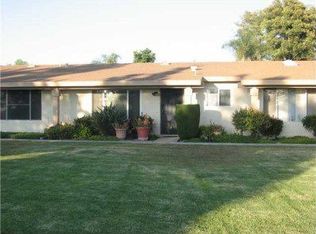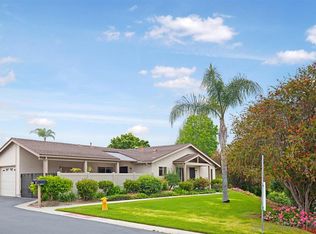Marie Jebavy DRE #01012141 760-212-9193,
The Real Estate Consultants,
Jessi Jebavy DRE #01362898,
The Real Estate Consultants
4433 Albatross Way, Oceanside, CA 92057
Home value
$522,000
$480,000 - $569,000
$2,936/mo
Loading...
Owner options
Explore your selling options
What's special
Zillow last checked: 8 hours ago
Listing updated: June 26, 2025 at 02:58pm
Marie Jebavy DRE #01012141 760-212-9193,
The Real Estate Consultants,
Jessi Jebavy DRE #01362898,
The Real Estate Consultants
Kay Porath, DRE #01950976
Pinnacle Realty Advisors
Facts & features
Interior
Bedrooms & bathrooms
- Bedrooms: 2
- Bathrooms: 2
- Full bathrooms: 2
- Main level bathrooms: 2
- Main level bedrooms: 2
Primary bedroom
- Features: Main Level Primary
Bedroom
- Features: All Bedrooms Down
Bathroom
- Features: Bathtub, Separate Shower, Tub Shower
Kitchen
- Features: Tile Counters
Heating
- Central, Natural Gas
Cooling
- Central Air, Gas
Appliances
- Included: Electric Oven, Electric Range, Microwave, Refrigerator, Water Heater, Dryer, Washer
- Laundry: Electric Dryer Hookup, Gas Dryer Hookup, In Garage
Features
- Ceiling Fan(s), Separate/Formal Dining Room, Tile Counters, All Bedrooms Down, Main Level Primary
- Flooring: Carpet, Tile
- Doors: Mirrored Closet Door(s)
- Windows: Double Pane Windows
- Has fireplace: No
- Fireplace features: None
- Common walls with other units/homes: 1 Common Wall,End Unit
Interior area
- Total interior livable area: 1,064 sqft
Property
Parking
- Total spaces: 2
- Parking features: Attached Carport, Asphalt, Door-Single, Garage, On Site
- Attached garage spaces: 1
- Carport spaces: 1
- Covered spaces: 2
Accessibility
- Accessibility features: None
Features
- Levels: One
- Stories: 1
- Entry location: 1
- Patio & porch: Covered, Patio, Tile
- Pool features: Community, Heated, In Ground, Association
- Has spa: Yes
- Spa features: Association, Community, In Ground
- Fencing: Masonry
- Has view: Yes
- View description: City Lights, Park/Greenbelt
Lot
- Size: 1,680 sqft
- Features: Close to Clubhouse, Corner Lot, Street Level
Details
- Parcel number: 1604821200
- Zoning: R1
- Special conditions: Standard
Construction
Type & style
- Home type: SingleFamily
- Architectural style: Mid-Century Modern
- Property subtype: Single Family Residence
- Attached to another structure: Yes
Materials
- Drywall, Stucco
- Foundation: Slab
- Roof: Composition
Condition
- New construction: No
- Year built: 1980
Utilities & green energy
- Electric: Electricity - On Property, 220 Volts in Garage
- Sewer: Public Sewer
- Water: Public
- Utilities for property: Cable Connected, Electricity Connected, Natural Gas Connected, Sewer Connected, Water Connected
Community & neighborhood
Security
- Security features: Carbon Monoxide Detector(s), Smoke Detector(s)
Community
- Community features: Suburban, Pool
Senior living
- Senior community: Yes
Location
- Region: Oceanside
- Subdivision: Oceanside
HOA & financial
HOA
- Has HOA: Yes
- HOA fee: $438 monthly
- Amenities included: Billiard Room, Clubhouse, Maintenance Grounds, Pool, Pet Restrictions, Recreation Room, Spa/Hot Tub, Trash, Cable TV, Water
- Services included: Sewer
- Association name: Oceana Mission II
- Association phone: 760-634-4700
Other
Other facts
- Listing terms: Cash,Cash to New Loan,Conventional,FHA,VA Loan
Price history
| Date | Event | Price |
|---|---|---|
| 6/26/2025 | Sold | $517,000-1.5%$486/sqft |
Source: | ||
| 5/27/2025 | Pending sale | $525,000$493/sqft |
Source: | ||
| 4/26/2025 | Price change | $525,000-3.3%$493/sqft |
Source: | ||
| 4/3/2025 | Price change | $543,000-3.9%$510/sqft |
Source: | ||
| 3/19/2025 | Listed for sale | $565,000+150%$531/sqft |
Source: | ||
Public tax history
| Year | Property taxes | Tax assessment |
|---|---|---|
| 2025 | $3,036 +2% | $267,532 +2% |
| 2024 | $2,977 +3.2% | $262,287 +2% |
| 2023 | $2,886 +1.5% | $257,145 +2% |
Find assessor info on the county website
Neighborhood: San Luis Rey
Nearby schools
GreatSchools rating
- 7/10Ivey Ranch Elementary SchoolGrades: K-5Distance: 0.4 mi
- 8/10Martin Luther King Jr. Middle SchoolGrades: 6-8Distance: 0.9 mi
- 7/10El Camino High SchoolGrades: 9-12Distance: 1.1 mi
Schools provided by the listing agent
- High: El Camino
Source: CRMLS. This data may not be complete. We recommend contacting the local school district to confirm school assignments for this home.
Get a cash offer in 3 minutes
Find out how much your home could sell for in as little as 3 minutes with a no-obligation cash offer.
$522,000
Get a cash offer in 3 minutes
Find out how much your home could sell for in as little as 3 minutes with a no-obligation cash offer.
$522,000


