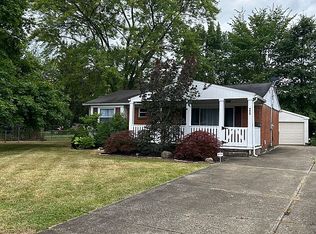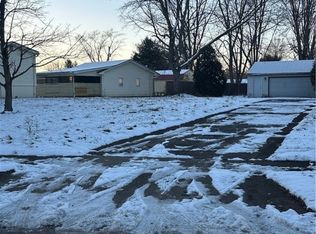Sold for $126,000
$126,000
4433 Burkey Rd, Youngstown, OH 44515
4beds
1,648sqft
Single Family Residence
Built in 1960
7,405.2 Square Feet Lot
$152,400 Zestimate®
$76/sqft
$1,816 Estimated rent
Home value
$152,400
$137,000 - $168,000
$1,816/mo
Zestimate® history
Loading...
Owner options
Explore your selling options
What's special
This home boasts 4 bedrooms 1 bath a 2 car garage and true first floor living. 2 separate living rooms each with their own wood burning fireplace and a large bay window in front give you the option of tucking away in the privacy of the back of the house or being more community involved in the front. This home is eight minutes walk from Fitch High School, 11 Minutes walk to Wedgewood Plaza for shopping and entertainment, and 13 minutes walk to Austintown Library.
Zillow last checked: 8 hours ago
Listing updated: December 11, 2023 at 10:27am
Listing Provided by:
Rochelle Arriola RochelleA@StoufferRealty.com(330)518-6221,
Berkshire Hathaway HomeServices Stouffer Realty,
Jeremy D Hernan 330-519-9818,
Berkshire Hathaway HomeServices Stouffer Realty
Bought with:
Chad M Cromer, 2003019109
NextHome GO30 Realty
Source: MLS Now,MLS#: 4486929 Originating MLS: Youngstown Columbiana Association of REALTORS
Originating MLS: Youngstown Columbiana Association of REALTORS
Facts & features
Interior
Bedrooms & bathrooms
- Bedrooms: 4
- Bathrooms: 1
- Full bathrooms: 1
- Main level bathrooms: 1
- Main level bedrooms: 4
Bedroom
- Description: Flooring: Carpet
- Features: Window Treatments
- Level: First
- Dimensions: 11.00 x 9.00
Bedroom
- Description: Flooring: Ceramic Tile
- Features: Window Treatments
- Level: First
- Dimensions: 10.00 x 9.00
Bedroom
- Description: Flooring: Carpet
- Features: Window Treatments
- Level: First
- Dimensions: 11.00 x 8.00
Primary bathroom
- Description: Flooring: Carpet
- Features: Window Treatments
- Level: First
- Dimensions: 21.00 x 10.00
Bathroom
- Description: Flooring: Ceramic Tile
- Features: Window Treatments
- Level: First
- Dimensions: 7.00 x 5.00
Dining room
- Description: Flooring: Ceramic Tile
- Features: Window Treatments
- Level: First
- Dimensions: 15.00 x 9.00
Eat in kitchen
- Description: Flooring: Linoleum
- Level: First
- Dimensions: 13.00 x 12.00
Great room
- Description: Flooring: Carpet
- Features: Window Treatments
- Level: First
- Dimensions: 15.00 x 14.00
Living room
- Description: Flooring: Carpet
- Features: Fireplace, Window Treatments
- Level: First
- Dimensions: 16.00 x 14.00
Heating
- Fireplace(s), Gas
Cooling
- Central Air
Appliances
- Included: Cooktop, Dryer, Dishwasher, Oven, Refrigerator, Washer
Features
- Has basement: No
- Number of fireplaces: 2
Interior area
- Total structure area: 1,648
- Total interior livable area: 1,648 sqft
- Finished area above ground: 1,648
Property
Parking
- Total spaces: 2
- Parking features: Detached, Electricity, Garage, Garage Door Opener, Paved
- Garage spaces: 2
Features
- Levels: One
- Stories: 1
- Patio & porch: Porch
- Fencing: Partial,Wood
Lot
- Size: 7,405 sqft
Details
- Parcel number: 481140007.000
Construction
Type & style
- Home type: SingleFamily
- Architectural style: Ranch
- Property subtype: Single Family Residence
Materials
- Brick, Vinyl Siding
- Foundation: Slab
- Roof: Asphalt,Fiberglass
Condition
- Year built: 1960
Details
- Warranty included: Yes
Utilities & green energy
- Sewer: Public Sewer
- Water: Public
Community & neighborhood
Security
- Security features: Security System, Smoke Detector(s)
Location
- Region: Youngstown
- Subdivision: Arlington 01
Other
Other facts
- Listing terms: Cash,Conventional,FHA,VA Loan
Price history
| Date | Event | Price |
|---|---|---|
| 12/8/2023 | Sold | $126,000-11.9%$76/sqft |
Source: | ||
| 11/12/2023 | Contingent | $143,000$87/sqft |
Source: | ||
| 11/1/2023 | Price change | $143,000-4.7%$87/sqft |
Source: | ||
| 10/14/2023 | Price change | $150,000-3.2%$91/sqft |
Source: | ||
| 10/4/2023 | Price change | $155,000-3.1%$94/sqft |
Source: | ||
Public tax history
| Year | Property taxes | Tax assessment |
|---|---|---|
| 2024 | $2,156 +26.4% | $46,780 |
| 2023 | $1,706 +56.6% | $46,780 +67.4% |
| 2022 | $1,090 -0.1% | $27,950 |
Find assessor info on the county website
Neighborhood: 44515
Nearby schools
GreatSchools rating
- NAAustintown Elementary SchoolGrades: PK-2Distance: 0.4 mi
- 7/10Austintown Middle SchoolGrades: 6-8Distance: 0.3 mi
- 5/10Fitch High SchoolGrades: 9-12Distance: 0.3 mi
Schools provided by the listing agent
- District: Austintown LSD - 5001
Source: MLS Now. This data may not be complete. We recommend contacting the local school district to confirm school assignments for this home.
Get pre-qualified for a loan
At Zillow Home Loans, we can pre-qualify you in as little as 5 minutes with no impact to your credit score.An equal housing lender. NMLS #10287.
Sell with ease on Zillow
Get a Zillow Showcase℠ listing at no additional cost and you could sell for —faster.
$152,400
2% more+$3,048
With Zillow Showcase(estimated)$155,448

