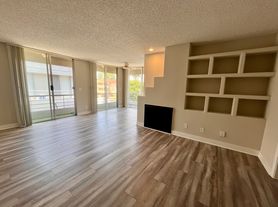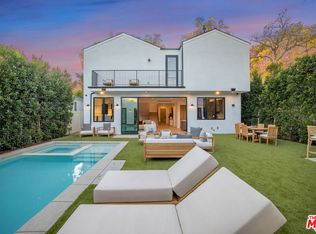This property is available for short-term and long-term rentals, each with its respective pricing options. It is fully furnished, decorated, and equipped with hotel-like essentials and amenities. With our concierge team available to assist 24/7, this home rental offers a five-star hospitality experience, whether you are staying for a few days, a month, or a year .Introducing 4433 Kraft Avenue, a newly built residence that seamlessly combines modern elegance with refined comfort. Thoughtfully crafted with attention to detail, this home offers six bedrooms and seven bathrooms, providing generous space for both everyday living and hosting.The main level features an airy, open layout that flows effortlessly from the custom chef's kitchenappointed with bespoke cabinetry, high-end appliances, and an oversized islandinto a warm and inviting family room designed for effortless gatherings. Adjacent to the main living area, a dedicated home theater sets the stage for an elevated, private movie experience.The primary residence includes five spacious bedrooms, all with vaulted ceilings and en-suite bathrooms. The primary suite stands out as a serene hideaway, offering a spa-inspired bathroom and sophisticated finishes that create an atmosphere of relaxation.The backyard unfolds into a private outdoor retreat, complete with a shimmering pool and spa, built-in BBQ, and multiple areas for entertaining or unwinding. A detached guest house with one bedroom and one bathroom adds versatilityperfect for guests, extended family, or use as a separate studio or office.Just moments from Tujunga Village and some of Studio City's most popular cafs and restaurants, 4433 Kraft Avenue presents a rare opportunity to enjoy elevated living in one of the community's most coveted locations.
Copyright The MLS. All rights reserved. Information is deemed reliable but not guaranteed.
House for rent
$23,950/mo
4433 Kraft Ave, North Hollywood, CA 91602
6beds
4,000sqft
Price may not include required fees and charges.
Singlefamily
Available now
Central air
In unit laundry
4 Parking spaces parking
Central, fireplace
What's special
Shimmering pool and spaDedicated home theaterOversized islandEn-suite bathroomsBespoke cabinetryPrivate outdoor retreatSophisticated finishes
- 1 day |
- -- |
- -- |
Travel times
Looking to buy when your lease ends?
Consider a first-time homebuyer savings account designed to grow your down payment with up to a 6% match & a competitive APY.
Facts & features
Interior
Bedrooms & bathrooms
- Bedrooms: 6
- Bathrooms: 7
- Full bathrooms: 7
Rooms
- Room types: Pantry, Walk In Closet
Heating
- Central, Fireplace
Cooling
- Central Air
Appliances
- Included: Dishwasher, Disposal, Dryer, Freezer, Microwave, Oven, Washer
- Laundry: In Unit, Inside
Features
- Breakfast Area, Breakfast Counter / Bar, Walk-In Closet(s)
- Flooring: Hardwood
- Has fireplace: Yes
Interior area
- Total interior livable area: 4,000 sqft
Property
Parking
- Total spaces: 4
- Parking features: Driveway, Private, Covered
- Details: Contact manager
Features
- Exterior features: Contact manager
- Has private pool: Yes
- Has view: Yes
- View description: City View
Details
- Parcel number: 2365011017
Construction
Type & style
- Home type: SingleFamily
- Architectural style: Contemporary
- Property subtype: SingleFamily
Condition
- Year built: 2025
Community & HOA
HOA
- Amenities included: Pool
Location
- Region: North Hollywood
Financial & listing details
- Lease term: 1+Year
Price history
| Date | Event | Price |
|---|---|---|
| 11/17/2025 | Listed for rent | $23,950+33.1%$6/sqft |
Source: | ||
| 10/9/2025 | Listing removed | $3,795,000$949/sqft |
Source: | ||
| 9/19/2025 | Price change | $17,995-37.9%$4/sqft |
Source: | ||
| 9/19/2025 | Listed for sale | $3,795,000+123.2%$949/sqft |
Source: | ||
| 8/18/2025 | Listed for rent | $29,000+31.8%$7/sqft |
Source: | ||

