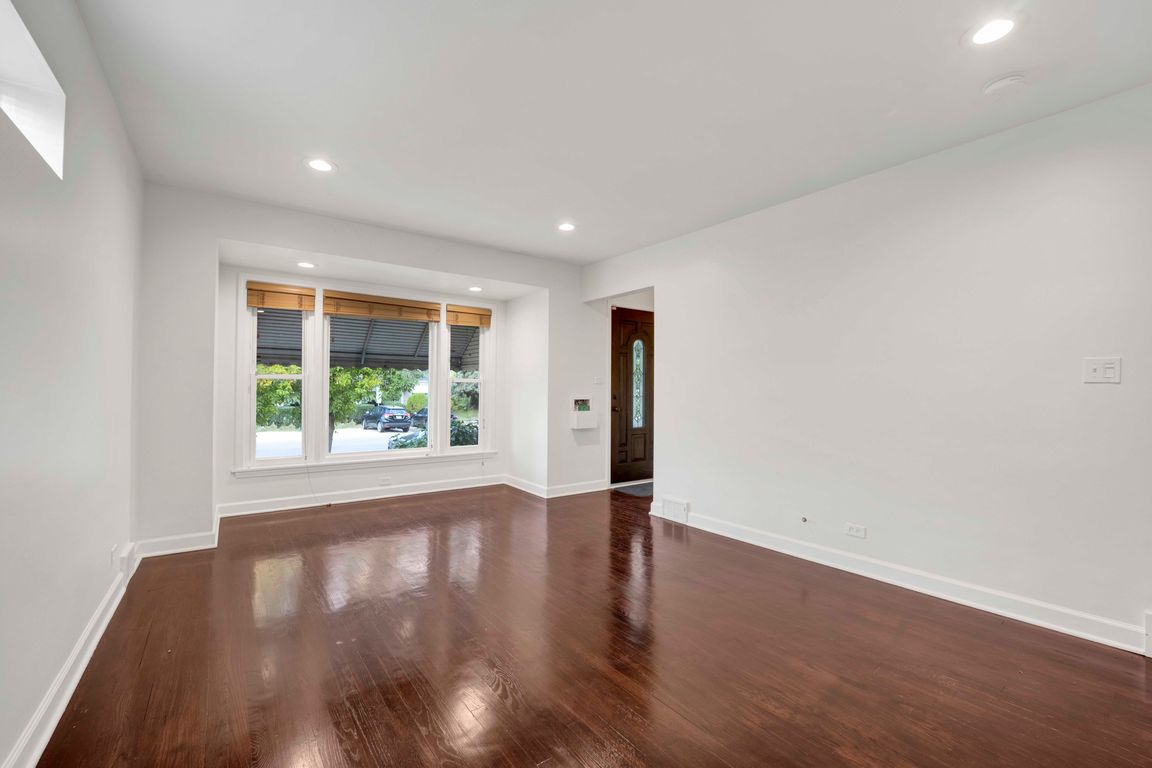
New
$449,999
4beds
--sqft
4433 N Narragansett Ave, Chicago, IL 60630
4beds
--sqft
Single family residence
Built in 1953
3,750 sqft
2 Garage spaces
What's special
Professionally finished basementFenced in yardFour generously sized bedroomsCeiling-high custom cabinetsOriginal hardwood floorsAbundant storageEat-in kitchen
**NEW PRICE AND NEWLY REFRESHED** New paint on first and second floors and new carpet on top floors. Other updates to home completed as well including back deck refresh. Welcome to this charming Portage Park home ideally located with convenience in mind. A few short minutes to shopping, dining, public ...
- 4 days |
- 1,124 |
- 40 |
Likely to sell faster than
Source: MRED as distributed by MLS GRID,MLS#: 12498894
Travel times
Living Room
Kitchen
Primary Bedroom
Zillow last checked: 7 hours ago
Listing updated: October 19, 2025 at 01:59am
Listing courtesy of:
Cory Tanzer 312-500-5808,
Option Premier LLC,
Michael Petrik,
Option Premier LLC
Source: MRED as distributed by MLS GRID,MLS#: 12498894
Facts & features
Interior
Bedrooms & bathrooms
- Bedrooms: 4
- Bathrooms: 3
- Full bathrooms: 3
Rooms
- Room types: Deck
Primary bedroom
- Features: Flooring (Carpet), Window Treatments (All), Bathroom (Full)
- Level: Second
- Area: 192 Square Feet
- Dimensions: 16X12
Bedroom 2
- Features: Flooring (Hardwood), Window Treatments (All)
- Level: Second
- Area: 208 Square Feet
- Dimensions: 16X13
Bedroom 3
- Features: Flooring (Carpet), Window Treatments (All)
- Level: Main
- Area: 390 Square Feet
- Dimensions: 10X39
Bedroom 4
- Features: Flooring (Carpet), Window Treatments (All)
- Level: Main
- Area: 99 Square Feet
- Dimensions: 9X11
Deck
- Level: Main
- Area: 90 Square Feet
- Dimensions: 10X9
Dining room
- Level: Main
- Area: 60 Square Feet
- Dimensions: 10X6
Family room
- Features: Flooring (Carpet), Window Treatments (All)
- Level: Basement
- Area: 836 Square Feet
- Dimensions: 22X38
Kitchen
- Features: Kitchen (Eating Area-Breakfast Bar, Eating Area-Table Space, Island), Flooring (Ceramic Tile), Window Treatments (All)
- Level: Main
- Area: 209 Square Feet
- Dimensions: 11X19
Laundry
- Features: Flooring (Other), Window Treatments (All)
- Level: Basement
- Area: 18 Square Feet
- Dimensions: 3X6
Living room
- Features: Flooring (Hardwood), Window Treatments (All)
- Level: Main
- Area: 132 Square Feet
- Dimensions: 12X11
Heating
- Natural Gas, Forced Air
Cooling
- Central Air
Appliances
- Included: Range, Microwave, Dishwasher, Refrigerator, High End Refrigerator, Washer, Dryer, Stainless Steel Appliance(s)
Features
- 1st Floor Full Bath
- Flooring: Hardwood
- Windows: Screens
- Basement: Finished,Full
- Attic: Finished,Full
Interior area
- Total structure area: 0
Video & virtual tour
Property
Parking
- Total spaces: 2.5
- Parking features: Asphalt, Off Alley, Garage Door Opener, On Site, Garage Owned, Detached, Garage
- Garage spaces: 2.5
- Has uncovered spaces: Yes
Accessibility
- Accessibility features: No Disability Access
Features
- Stories: 2
- Patio & porch: Deck
- Fencing: Fenced
Lot
- Size: 3,750.52 Square Feet
Details
- Parcel number: 13171160080000
- Special conditions: None
Construction
Type & style
- Home type: SingleFamily
- Architectural style: Contemporary
- Property subtype: Single Family Residence
Materials
- Vinyl Siding, Brick
- Foundation: Concrete Perimeter
- Roof: Asphalt
Condition
- New construction: No
- Year built: 1953
- Major remodel year: 2016
Utilities & green energy
- Electric: Circuit Breakers
- Sewer: Public Sewer
- Water: Lake Michigan
Community & HOA
Community
- Features: Park, Curbs, Sidewalks, Street Lights, Street Paved, Other
HOA
- Services included: None
Location
- Region: Chicago
Financial & listing details
- Tax assessed value: $380,000
- Annual tax amount: $8,017
- Date on market: 10/18/2025
- Ownership: Fee Simple