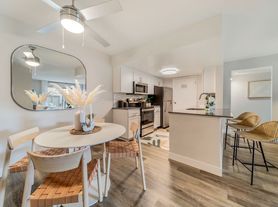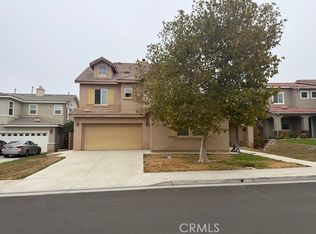The address: 4443 S BRYANT PASEO, Ontario ca 91782
This stunning, BRAND NEW TWO-story, model HOME features will fully landscaped front and rear yards. build on Jan 2024.
it is GATED COMMUNITY WITH SWIMMING POOL AND PLAY GROUND.
There are 4 bed room and 2.5 bath room.
Detached home with all-in design upgraded finishes. White shaker style cabinets, quartz kitchen countertops with custom tile design full height backsplash, pendant lighting over kitchen island, stainless steel appliances, luxury vinyl plank flooring with upgraded carpet, washer and dryer Hood Ready to connect .
Good fit for students, faculty or family. Large single family house with 4 bedrooms + 2.5 bathrooms, it is 1550 sf. Second-floor inclusive of 1 private master bathrooms and 1 shared bathroom. down stair have 0.5 bath room with bed room and kitchen.Very spacious and unique living with a full irish bar to entertain guests and have fun with friends.
Inside, First-Floor, discover an open floor plan with nice bed room and kitchen.The stylish kitchen showcases recessed-panel white cabinets, solid-surface quartz countertops, under-cabinet lighting and BRAND NEW Whirlpool stainless steel appliances: like:Dishwasher,Stove.including a microwave/hood combination, oven and gas range. TWO FALL BATH ROOMS ON SECOND FLOOR. cabinetry, cultured marble countertops and vitreous china sinks. Other distinguishing features of this energy-efficient home include Generation Lighting LED fixtures, Moen WaterSense labeled faucets and showerheads, a tankless water heater and SUN POWER SOLAR ENERGY SUSTEM that may help reduce monthly utility bills.
*Highlight Features:
1. 10 TO 15 Min to University of La Verne campus.AND UEI College - Ontario
AND National University
As if you literally live on Campus. Practical and immediate saving on school parking, commuting expensive rising gas costs, and your precious time driving and car expenses.
2. Very desirable for a caring, clean family and/or a well organized group of students due to its location.
3. Solar exterior lighting around with motion detection
4.a tankless water heater and SunPower solar energy system that may help reduce monthly utility bills.
5.VERY NICE SWIMMING POOL AND PLAY GROUND, DOG PARK.
With close access to Ontario Mill.
Tenant is responsible to pay their own utilities such as Electrical power, natural gas, water, sewer, internet, and landscape maintenance. Last month's rent due at signing.
No smoking allowed. Small pets (up to 20 pounds) permitted. need to pay pet deposit $ 500.
Rent $3400/month.
If you interesting for this house, please use zillow platform upload your 3 months bank statement, 3 months pay stub, and run your credit and fill out rent application form.
OR scan your 3 months bank statement, 3 months pay stub, and run your credit and Email to usa4919 at gmail dot com , we will email you Rent application form.
we will make appointment with you to see the property, if you qualified AFTER you send all the application package to above email address.
THANKS
you can Contact me at six two six, six two six, one two eight one.
House for rent
Accepts Zillow applications
$3,400/mo
4433 S Bryant Paseo, Ontario, CA 91762
4beds
1,550sqft
Price may not include required fees and charges.
Single family residence
Available now
Cats, small dogs OK
Central air
Hookups laundry
Attached garage parking
What's special
Swimming poolSolar energy systemDog parkLed fixturesSolid-surface quartz countertopsOpen floor planStainless steel appliances
- 86 days |
- -- |
- -- |
Zillow last checked: 9 hours ago
Listing updated: December 06, 2025 at 10:15pm
Travel times
Facts & features
Interior
Bedrooms & bathrooms
- Bedrooms: 4
- Bathrooms: 3
- Full bathrooms: 3
Cooling
- Central Air
Appliances
- Included: Dishwasher, Microwave, Oven, WD Hookup
- Laundry: Hookups
Features
- WD Hookup
- Flooring: Carpet, Hardwood
Interior area
- Total interior livable area: 1,550 sqft
Property
Parking
- Parking features: Attached, Off Street
- Has attached garage: Yes
- Details: Contact manager
Features
- Has private pool: Yes
Details
- Parcel number: 0218074360000
Construction
Type & style
- Home type: SingleFamily
- Property subtype: Single Family Residence
Community & HOA
HOA
- Amenities included: Pool
Location
- Region: Ontario
Financial & listing details
- Lease term: 1 Year
Price history
| Date | Event | Price |
|---|---|---|
| 10/27/2025 | Price change | $3,400-2.9%$2/sqft |
Source: Zillow Rentals | ||
| 10/25/2025 | Price change | $3,500+2.9%$2/sqft |
Source: Zillow Rentals | ||
| 10/24/2025 | Price change | $3,400-2.9%$2/sqft |
Source: Zillow Rentals | ||
| 10/5/2025 | Price change | $3,500-2.8%$2/sqft |
Source: Zillow Rentals | ||
| 9/20/2025 | Price change | $3,600+2.9%$2/sqft |
Source: Zillow Rentals | ||

