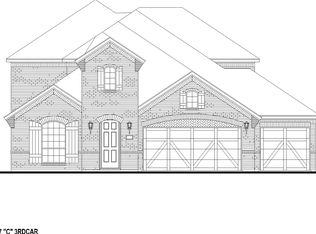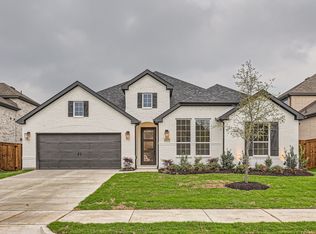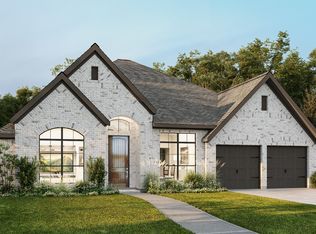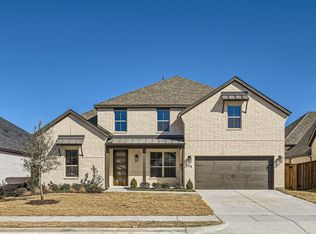Sold on 05/30/25
Price Unknown
4433 Timberdrift St, Midlothian, TX 76065
4beds
3,689sqft
Single Family Residence
Built in 2024
7,200.47 Square Feet Lot
$623,700 Zestimate®
$--/sqft
$4,308 Estimated rent
Home value
$623,700
$580,000 - $674,000
$4,308/mo
Zestimate® history
Loading...
Owner options
Explore your selling options
What's special
This impressive 2-story home offers 3,689 square feet of living space, including 4 bedrooms, 4.5 baths, a game room, media room, formal dining room, office, and a 3-car tandem garage. The spacious family room is a focal point, featuring a gas fireplace and tall ceilings with 2-story windows, allowing an abundance of natural light to flood the space. The gourmet kitchen is designed for both ease of use and beauty, with extended upper cabinetry, a gas cooktop, double ovens, a walk-in pantry, and a butler’s pantry for added convenience. The main bath provides a luxurious retreat, offering split vanities, a drop-in soaker tub, and a spacious, elegant shower. The exterior of the home features a striking medium gray brick paired with shutters and a metal shed roof that covers the expansive front porch, enhancing its overall appearance. Located on a 60-foot lot, this home is just one block away from community amenities, offering easy access to parks and recreational areas. With its generous layout, premium finishes, and prime location, this home is ideal for both comfortable living and entertaining.
Zillow last checked: 8 hours ago
Listing updated: May 30, 2025 at 01:39pm
Listed by:
CCB Realty Stanley 0452659 972-410-5701,
American Legend Homes 972-410-5701
Bought with:
Non-Mls Member
NON MLS
Source: NTREIS,MLS#: 20798880
Facts & features
Interior
Bedrooms & bathrooms
- Bedrooms: 4
- Bathrooms: 5
- Full bathrooms: 4
- 1/2 bathrooms: 1
Primary bedroom
- Features: Dual Sinks, En Suite Bathroom, Walk-In Closet(s)
- Level: First
- Dimensions: 17 x 14
Bedroom
- Features: En Suite Bathroom, Walk-In Closet(s)
- Level: First
- Dimensions: 13 x 13
Bedroom
- Features: Walk-In Closet(s)
- Level: Second
- Dimensions: 13 x 12
Bedroom
- Features: En Suite Bathroom, Walk-In Closet(s)
- Level: Second
- Dimensions: 15 x 12
Breakfast room nook
- Level: First
- Dimensions: 13 x 10
Dining room
- Level: First
- Dimensions: 13 x 11
Game room
- Level: Second
- Dimensions: 19 x 17
Kitchen
- Features: Built-in Features, Walk-In Pantry
- Level: First
- Dimensions: 15 x 13
Living room
- Features: Fireplace
- Level: First
- Dimensions: 19 x 18
Media room
- Level: Second
- Dimensions: 17 x 13
Office
- Features: Other
- Level: First
- Dimensions: 16 x 12
Utility room
- Features: Utility Room
- Level: First
- Dimensions: 11 x 6
Heating
- Central
Cooling
- Central Air
Appliances
- Included: Double Oven, Dishwasher, Electric Oven, Gas Cooktop, Disposal, Microwave, Some Commercial Grade, Vented Exhaust Fan
Features
- Decorative/Designer Lighting Fixtures, High Speed Internet, Kitchen Island, Open Floorplan, Smart Home, Walk-In Closet(s), Wired for Sound
- Flooring: Carpet, Ceramic Tile, Hardwood, Wood
- Has basement: No
- Number of fireplaces: 1
- Fireplace features: Gas Log
Interior area
- Total interior livable area: 3,689 sqft
Property
Parking
- Total spaces: 3
- Parking features: Garage Faces Front, Garage, Garage Door Opener, Oversized, Tandem
- Garage spaces: 3
Features
- Levels: Two
- Stories: 2
- Patio & porch: Covered
- Exterior features: Rain Gutters
- Pool features: None, Community
- Fencing: Wood
Lot
- Size: 7,200 sqft
- Features: Back Yard, Interior Lot, Lawn, Landscaped, Native Plants, Subdivision, Sprinkler System
Details
- Parcel number: 297935
Construction
Type & style
- Home type: SingleFamily
- Architectural style: Traditional,Detached
- Property subtype: Single Family Residence
Materials
- Brick
- Foundation: Slab
- Roof: Composition
Condition
- Year built: 2024
Utilities & green energy
- Sewer: Public Sewer
- Water: Public
- Utilities for property: Natural Gas Available, Sewer Available, Separate Meters, Underground Utilities, Water Available
Green energy
- Energy efficient items: HVAC, Insulation, Roof, Rain/Freeze Sensors, Thermostat, Windows
- Indoor air quality: Ventilation
- Water conservation: Low-Flow Fixtures, Water-Smart Landscaping
Community & neighborhood
Security
- Security features: Carbon Monoxide Detector(s), Smoke Detector(s), Wireless
Community
- Community features: Clubhouse, Lake, Other, Playground, Park, Pool, Trails/Paths, Community Mailbox, Curbs, Sidewalks
Location
- Region: Midlothian
- Subdivision: BridgeWater
HOA & financial
HOA
- Has HOA: Yes
- HOA fee: $750 annually
- Services included: All Facilities, Association Management, Maintenance Grounds, Maintenance Structure
- Association name: First Service Residential
- Association phone: 817-953-2733
Other
Other facts
- Listing terms: Cash,Conventional,FHA,Texas Vet,VA Loan
Price history
| Date | Event | Price |
|---|---|---|
| 5/30/2025 | Sold | -- |
Source: NTREIS #20798880 | ||
| 5/20/2025 | Pending sale | $654,900$178/sqft |
Source: NTREIS #20798880 | ||
| 4/10/2025 | Price change | $654,9000%$178/sqft |
Source: NTREIS #20798880 | ||
| 4/8/2025 | Price change | $654,990+0%$178/sqft |
Source: NTREIS #20798880 | ||
| 4/8/2025 | Price change | $654,900-3%$178/sqft |
Source: American Legend Homes | ||
Public tax history
| Year | Property taxes | Tax assessment |
|---|---|---|
| 2025 | -- | $496,401 +520.5% |
| 2024 | $2,081 +12.9% | $80,000 +14.3% |
| 2023 | $1,842 | $70,000 |
Find assessor info on the county website
Neighborhood: 76065
Nearby schools
GreatSchools rating
- 7/10Longbranch Elementary SchoolGrades: PK-5Distance: 2.1 mi
- 8/10Walnut Grove Middle SchoolGrades: 6-8Distance: 1.7 mi
- 8/10Midlothian Heritage High SchoolGrades: 9-12Distance: 1.2 mi
Schools provided by the listing agent
- Elementary: Longbranch
- Middle: Walnut Grove
- High: Heritage
- District: Midlothian ISD
Source: NTREIS. This data may not be complete. We recommend contacting the local school district to confirm school assignments for this home.
Get a cash offer in 3 minutes
Find out how much your home could sell for in as little as 3 minutes with a no-obligation cash offer.
Estimated market value
$623,700
Get a cash offer in 3 minutes
Find out how much your home could sell for in as little as 3 minutes with a no-obligation cash offer.
Estimated market value
$623,700



