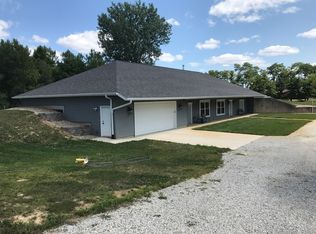Sold for $465,000
$465,000
4433 W Rock Springs Rd, Decatur, IL 62522
3beds
2,607sqft
Single Family Residence
Built in 2007
6 Acres Lot
$481,400 Zestimate®
$178/sqft
$2,378 Estimated rent
Home value
$481,400
$409,000 - $568,000
$2,378/mo
Zestimate® history
Loading...
Owner options
Explore your selling options
What's special
Hard to find anywhere..6 acres of peace that contain a ranch home, fenced area for goats, garage that rivals a professional's and a saltwater pool. 2600 sq ft ranch has 2 bedrooms with Jack and Jill bath. Master bath has separate sinks, step-in shower with rain shower head. Master bedroom steps out to pool and deck, but there is a half bath off the pool for guests. Open concept kitchen/living/dining. Kitchen has bar-height seating, a pantry, island and loads of soft close drawers. Laundry conveniently located off garage. The 1/3 acre pond has fisha fountain and a pond house that has power, concrete floor and both man door and garage door openings. There are two smaller outbuildings for animals and storage. The 3 car garage has 10x10 ft doors, and an attached open storage area. You have to see to appreciate the uniqueness of this property.
Zillow last checked: 8 hours ago
Listing updated: August 28, 2025 at 05:48am
Listed by:
Lana Smith 217-875-0555,
Brinkoetter REALTORS®
Bought with:
Mark Williams, 475159628
Glenda Williamson Realty
Source: CIBR,MLS#: 6253086 Originating MLS: Central Illinois Board Of REALTORS
Originating MLS: Central Illinois Board Of REALTORS
Facts & features
Interior
Bedrooms & bathrooms
- Bedrooms: 3
- Bathrooms: 3
- Full bathrooms: 2
- 1/2 bathrooms: 1
Primary bedroom
- Level: Main
Bedroom
- Level: Main
Bedroom
- Level: Main
Primary bathroom
- Level: Main
Dining room
- Level: Main
Other
- Level: Main
Half bath
- Level: Main
Kitchen
- Level: Main
Laundry
- Level: Main
- Dimensions: 8 x 6
Office
- Level: Main
- Dimensions: 13 x 13
Heating
- Geothermal
Cooling
- Central Air
Appliances
- Included: Built-In, Cooktop, Dryer, Dishwasher, Electric Water Heater, Oven, Refrigerator, Washer
- Laundry: Main Level
Features
- Cathedral Ceiling(s), Jetted Tub, Bath in Primary Bedroom, Main Level Primary, Pantry, Pull Down Attic Stairs, Walk-In Closet(s)
- Basement: Crawl Space
- Attic: Pull Down Stairs
- Has fireplace: No
Interior area
- Total structure area: 2,607
- Total interior livable area: 2,607 sqft
- Finished area above ground: 2,607
Property
Parking
- Total spaces: 5
- Parking features: Attached, Detached, Garage
- Attached garage spaces: 5
Features
- Levels: One
- Stories: 1
- Patio & porch: Front Porch, Patio, Deck
- Exterior features: Deck, Pool, Shed, Workshop
- Pool features: In Ground, Pool
Lot
- Size: 6 Acres
- Features: Pond on Lot
Details
- Additional structures: Outbuilding, Shed(s)
- Parcel number: 021125426004
- Zoning: R-5
- Special conditions: None
Construction
Type & style
- Home type: SingleFamily
- Architectural style: Ranch
- Property subtype: Single Family Residence
Materials
- Vinyl Siding
- Foundation: Crawlspace
- Roof: Shingle
Condition
- Year built: 2007
Utilities & green energy
- Sewer: Septic Tank
- Water: Well
Community & neighborhood
Security
- Security features: Security System
Location
- Region: Decatur
Other
Other facts
- Road surface type: Concrete, Gravel
Price history
| Date | Event | Price |
|---|---|---|
| 8/27/2025 | Sold | $465,000$178/sqft |
Source: | ||
| 8/10/2025 | Pending sale | $465,000$178/sqft |
Source: | ||
| 7/21/2025 | Contingent | $465,000$178/sqft |
Source: | ||
| 7/17/2025 | Listed for sale | $465,000+60.3%$178/sqft |
Source: | ||
| 11/26/2018 | Sold | $290,000-3%$111/sqft |
Source: | ||
Public tax history
| Year | Property taxes | Tax assessment |
|---|---|---|
| 2024 | $10,079 +15.2% | $132,644 +10.3% |
| 2023 | $8,747 +8.9% | $120,268 +10.1% |
| 2022 | $8,033 +6.2% | $109,203 +5.3% |
Find assessor info on the county website
Neighborhood: 62522
Nearby schools
GreatSchools rating
- 6/10Meridian Intermediate SchoolGrades: PK-5Distance: 9.3 mi
- 4/10Meridian Middle SchoolGrades: 6-8Distance: 7.6 mi
- 6/10Meridian High SchoolGrades: 9-12Distance: 7.6 mi
Schools provided by the listing agent
- District: Decatur Dist 61
Source: CIBR. This data may not be complete. We recommend contacting the local school district to confirm school assignments for this home.
Get pre-qualified for a loan
At Zillow Home Loans, we can pre-qualify you in as little as 5 minutes with no impact to your credit score.An equal housing lender. NMLS #10287.
