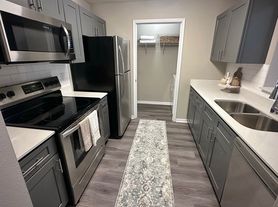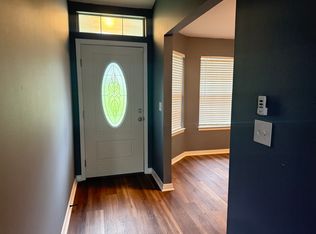AVAILABLE NOW! Beautiful 4 Bed / 2.5 Bath Home in Duggan Pond Estates South Crestview
Don't miss this stunning Cambridge Plan home located in the highly sought-after Duggan Pond Estates community! Featuring a split bedroom layout, this 4-bedroom, 2.5-bathroom home offers space, style, and comfort for modern living.
As you enter, you're welcomed by a convenient mud areaperfect for shoes, bags, and jackets. Straight ahead, you'll find a spacious great room with French doors that open up to a heated and cooled sunroom ideal for year-round enjoyment.
To the right of the great room is a beautifully designed kitchen complete with granite countertops, stainless steel appliances, and plenty of workspace for cooking and entertaining. All wet areas feature elegant porcelain tile, combining durability with a modern look.
This home is perfectly situated in South Crestview, offering easy access to schools, shopping, and commuting routes while being tucked away in Duggan Pond Estates.
NO smoking. 600 minimum FICO credit score required in addition to meeting rental criteria. Pets and small dogs allowed upon approval with a non-refundable pet fee.
regardless of if they own a pet or not. Applicants with an ESA are also required to complete the application.
This property is a part of a Homeowners Association and tenants will be required to adhere to certain rules and restrictions. If you have any questions, you may request to view the HOA Covenants prior to application.
** Fees Required once an application is approved include, but may not be limited to: Security Deposit, Non-Refundable Fees (cleaning and rekey), $20 Certified Mail Fee, and Pet Fees (when applicable).
House for rent
$1,990/mo
4434 Mirada Way, Crestview, FL 32539
4beds
2,313sqft
Price may not include required fees and charges.
Single family residence
Available now
Cats, small dogs OK
In unit laundry
What's special
- 106 days |
- -- |
- -- |
Travel times
Looking to buy when your lease ends?
Consider a first-time homebuyer savings account designed to grow your down payment with up to a 6% match & a competitive APY.
Facts & features
Interior
Bedrooms & bathrooms
- Bedrooms: 4
- Bathrooms: 3
- Full bathrooms: 2
- 1/2 bathrooms: 1
Appliances
- Included: Dishwasher, Dryer, Microwave, Range Oven, Refrigerator, Washer
- Laundry: In Unit
Features
- Range/Oven
Interior area
- Total interior livable area: 2,313 sqft
Property
Parking
- Details: Contact manager
Features
- Exterior features: Range/Oven
Details
- Parcel number: 052N23120000001390
Construction
Type & style
- Home type: SingleFamily
- Property subtype: Single Family Residence
Community & HOA
Community
- Security: Security System
Location
- Region: Crestview
Financial & listing details
- Lease term: Contact For Details
Price history
| Date | Event | Price |
|---|---|---|
| 11/11/2025 | Price change | $1,990-0.5%$1/sqft |
Source: Zillow Rentals | ||
| 10/31/2025 | Listing removed | $382,000$165/sqft |
Source: | ||
| 10/21/2025 | Price change | $2,000-4.8%$1/sqft |
Source: Zillow Rentals | ||
| 9/24/2025 | Price change | $2,100-6.7%$1/sqft |
Source: Zillow Rentals | ||
| 8/6/2025 | Listed for rent | $2,250$1/sqft |
Source: Zillow Rentals | ||

