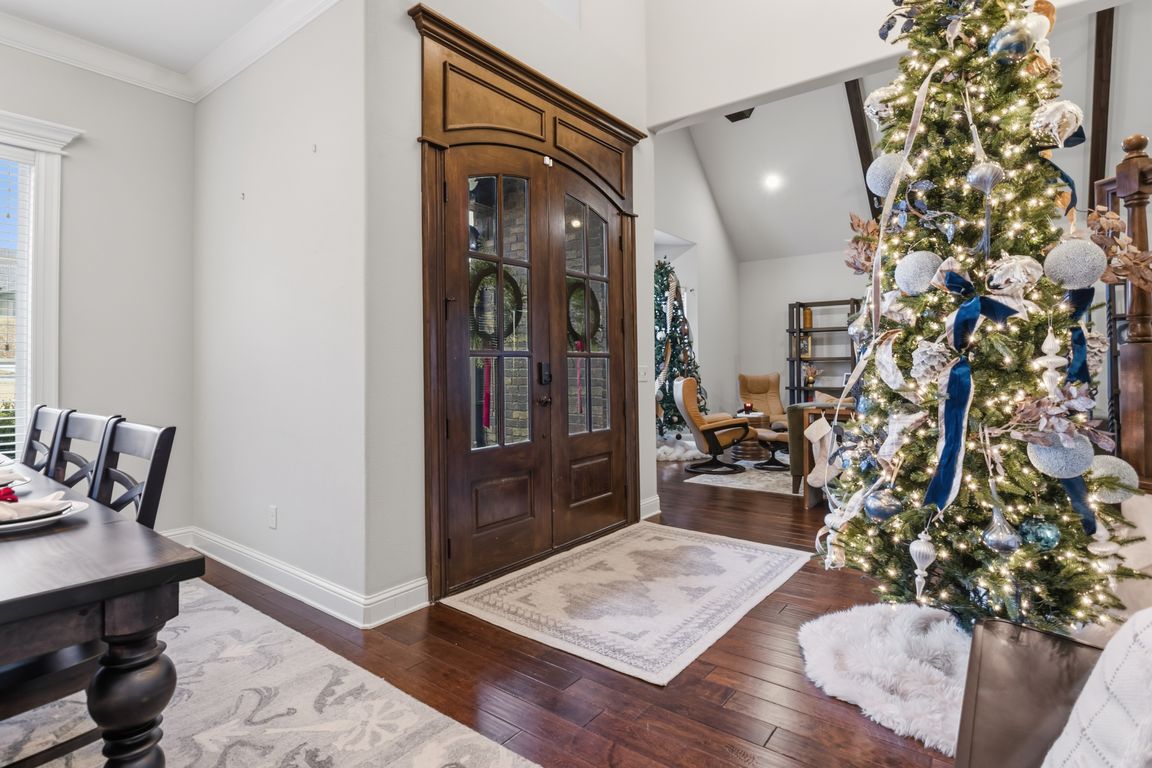Open: Sun 1pm-3pm

For sale
$825,000
4beds
3,862sqft
4434 N Thoroughbred Trl, Springdale, AR 72764
4beds
3,862sqft
Single family residence
Built in 2014
1.58 Acres
3 Attached garage spaces
$214 price/sqft
What's special
Two pantriesEast-facing covered deckLofty ceilingsShiplap ceilingRich hardwood floorsPark-like backyard
Charming home on 1.59 acres in picturesque Sassafras Wine Country! Perfectly positioned between Fayetteville and Springdale, this home offers an upscale yet relaxed lifestyle where country living meets everyday convenience. You are welcomed into the home with rich hardwood floors, lofty ceilings, and large, bright, open living spaces. The eat-in chef's ...
- 2 days |
- 481 |
- 33 |
Likely to sell faster than
Source: ArkansasOne MLS,MLS#: 1329279 Originating MLS: Northwest Arkansas Board of REALTORS MLS
Originating MLS: Northwest Arkansas Board of REALTORS MLS
Travel times
Foyer
Dining Room
Living Room
Dining Area
Kitchen
Office
Primary Bedroom
Primary Bathroom
Bedroom 2
Bedroom 3
Bedroom 4
Bonus Room
Zillow last checked: 8 hours ago
Listing updated: 23 hours ago
Listed by:
Caroline Eggert 479-348-2794,
Better Homes and Gardens Real Estate Journey 479-251-7800
Source: ArkansasOne MLS,MLS#: 1329279 Originating MLS: Northwest Arkansas Board of REALTORS MLS
Originating MLS: Northwest Arkansas Board of REALTORS MLS
Facts & features
Interior
Bedrooms & bathrooms
- Bedrooms: 4
- Bathrooms: 4
- Full bathrooms: 3
- 1/2 bathrooms: 1
Primary bedroom
- Level: Main
- Dimensions: 17'5" x 13'7"
Bedroom
- Level: Second
- Dimensions: 11'1" x 15'9"
Bedroom
- Level: Second
- Dimensions: 20'3" x 12'10"
Bedroom
- Level: Second
- Dimensions: 17'1" x 14'
Primary bathroom
- Level: Main
- Dimensions: 10'5" x 14'2"
Bonus room
- Level: Second
- Dimensions: 32'8" x 13'1"
Dining room
- Level: Main
- Dimensions: 11'3" x 11'1"
Eat in kitchen
- Level: Main
- Dimensions: 24'10" x 15'1"
Library
- Level: Main
- Dimensions: 9'5" x 9'3"
Living room
- Level: Main
- Dimensions: 23'5" x 18'2"
Other
- Level: Second
- Dimensions: 8' x 9'2"
Utility room
- Level: Main
- Dimensions: 10'9" x 6'4"
Heating
- Central, Gas
Cooling
- Central Air, Electric
Appliances
- Included: Double Oven, Dishwasher, Exhaust Fan, Electric Water Heater, Gas Cooktop, Disposal, Microwave, Range Hood, Self Cleaning Oven, Plumbed For Ice Maker
- Laundry: Washer Hookup, Dryer Hookup
Features
- Wet Bar, Ceiling Fan(s), Cathedral Ceiling(s), Central Vacuum, Eat-in Kitchen, Granite Counters, Intercom, Pantry, Programmable Thermostat, Walk-In Closet(s), Wired for Sound, Window Treatments
- Flooring: Carpet, Tile, Wood
- Windows: Double Pane Windows, Vinyl, Blinds, Drapes
- Basement: None
- Number of fireplaces: 1
- Fireplace features: Insert, Gas Log, Living Room
Interior area
- Total structure area: 3,862
- Total interior livable area: 3,862 sqft
Video & virtual tour
Property
Parking
- Total spaces: 3
- Parking features: Attached, Garage, Garage Door Opener
- Has attached garage: Yes
- Covered spaces: 3
Features
- Levels: Two
- Stories: 2
- Patio & porch: Deck, Patio, Porch
- Exterior features: Concrete Driveway
- Fencing: None
- Waterfront features: None
Lot
- Size: 1.58 Acres
- Features: Cleared, Corner Lot, Landscaped, None, Subdivision
Details
- Additional structures: None
- Parcel number: 20600001000
- Special conditions: None
- Other equipment: Intercom
Construction
Type & style
- Home type: SingleFamily
- Architectural style: Traditional
- Property subtype: Single Family Residence
Materials
- Brick, Rock
- Foundation: Slab
- Roof: Architectural,Shingle
Condition
- New construction: No
- Year built: 2014
Utilities & green energy
- Sewer: Septic Tank
- Water: Public
- Utilities for property: Cable Available, Electricity Available, Fiber Optic Available, Natural Gas Available, Septic Available, Water Available
Community & HOA
Community
- Security: Security System, Fire Sprinkler System, Smoke Detector(s)
- Subdivision: Grand Valley Stables At Guy Terry Farms
Location
- Region: Springdale
Financial & listing details
- Price per square foot: $214/sqft
- Annual tax amount: $6,730
- Date on market: 11/23/2025
- Cumulative days on market: 3 days
- Road surface type: Paved