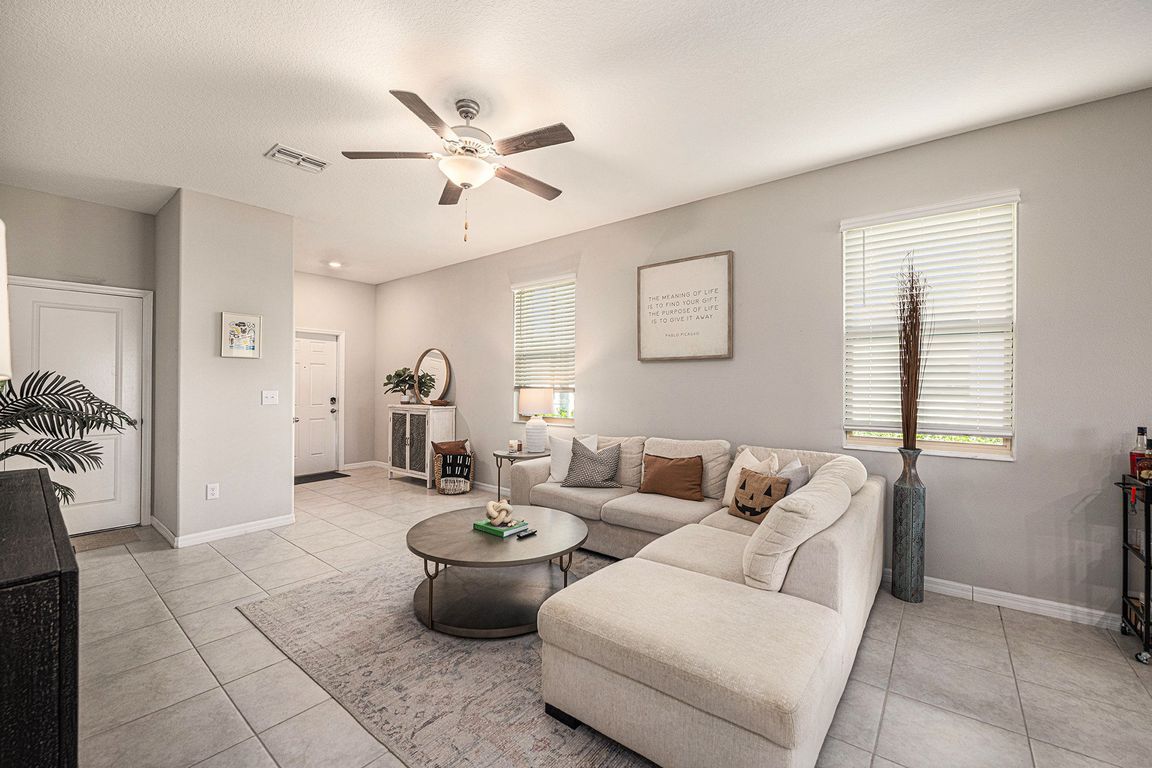
For sale
$315,000
2beds
1,548sqft
4435 Globe Thistle Dr, Tampa, FL 33619
2beds
1,548sqft
Townhouse
Built in 2022
3,401 sqft
1 Attached garage space
$203 price/sqft
$265 monthly HOA fee
What's special
Screened lanaiSleek finishesVersatile loft areaBreakfast bar seatingEnsuite bathroomOpen-concept floor planBright open-concept living space
Welcome home to a well-maintained and spacious corner-lot townhome offering the perfect blend of comfort, modern style, and convenience in one of Tampa’s most desirable communities close to medical facilities, downtown, beaches, airport, and top attractions. Step inside to a bright, open-concept living space with plenty of sunlight-filled energy-efficient windows and ...
- 1 day |
- 270 |
- 12 |
Source: Stellar MLS,MLS#: O6353417 Originating MLS: Orlando Regional
Originating MLS: Orlando Regional
Travel times
Living Room
Kitchen
Primary Bedroom
Zillow last checked: 7 hours ago
Listing updated: 9 hours ago
Listing Provided by:
Diane Stull 813-600-8011,
COLDWELL BANKER RESIDENTIAL RE 407-647-1211
Source: Stellar MLS,MLS#: O6353417 Originating MLS: Orlando Regional
Originating MLS: Orlando Regional

Facts & features
Interior
Bedrooms & bathrooms
- Bedrooms: 2
- Bathrooms: 3
- Full bathrooms: 2
- 1/2 bathrooms: 1
Rooms
- Room types: Loft
Primary bedroom
- Features: Ceiling Fan(s), En Suite Bathroom, Walk-In Closet(s)
- Level: Second
- Area: 357 Square Feet
- Dimensions: 17x21
Bedroom 2
- Features: Ceiling Fan(s), En Suite Bathroom, Walk-In Closet(s)
- Level: Second
- Area: 169 Square Feet
- Dimensions: 13x13
Balcony porch lanai
- Features: No Closet
- Level: First
- Area: 102 Square Feet
- Dimensions: 17x6
Dining room
- Features: No Closet
- Level: First
- Area: 96 Square Feet
- Dimensions: 8x12
Kitchen
- Features: Breakfast Bar, Granite Counters, Pantry, Built-in Closet
- Level: First
- Area: 108 Square Feet
- Dimensions: 9x12
Living room
- Features: Ceiling Fan(s), Coat Closet
- Level: First
- Area: 252 Square Feet
- Dimensions: 14x18
Loft
- Features: No Closet
- Level: Second
- Area: 176 Square Feet
- Dimensions: 11x16
Heating
- Central, Electric
Cooling
- Central Air
Appliances
- Included: Dishwasher, Disposal, Dryer, Microwave, Range, Refrigerator, Washer
- Laundry: Electric Dryer Hookup, Inside, Laundry Room, Upper Level, Washer Hookup
Features
- Ceiling Fan(s), Eating Space In Kitchen, Kitchen/Family Room Combo, Living Room/Dining Room Combo, Open Floorplan, PrimaryBedroom Upstairs, Thermostat, Walk-In Closet(s)
- Flooring: Carpet, Tile
- Windows: ENERGY STAR Qualified Windows, Window Treatments
- Has fireplace: No
- Common walls with other units/homes: Corner Unit
Interior area
- Total structure area: 1,940
- Total interior livable area: 1,548 sqft
Video & virtual tour
Property
Parking
- Total spaces: 1
- Parking features: Driveway
- Attached garage spaces: 1
- Has uncovered spaces: Yes
Features
- Levels: Two
- Stories: 2
- Patio & porch: Covered, Enclosed, Rear Porch, Screened
- Exterior features: Irrigation System, Sidewalk
Lot
- Size: 3,401 Square Feet
- Dimensions: 28 x 120
- Residential vegetation: Trees/Landscaped
Details
- Parcel number: 0475181700
- Zoning: PD
- Special conditions: None
Construction
Type & style
- Home type: Townhouse
- Architectural style: Florida,Traditional
- Property subtype: Townhouse
Materials
- Stucco
- Foundation: Block, Slab
- Roof: Shingle
Condition
- Completed
- New construction: No
- Year built: 2022
Utilities & green energy
- Sewer: Public Sewer
- Water: Public
- Utilities for property: Cable Connected, Electricity Connected, Phone Available, Public, Sewer Connected, Street Lights, Water Connected
Community & HOA
Community
- Features: Community Mailbox, Dog Park, Fitness Center, Playground, Pool, Sidewalks
- Security: Smoke Detector(s)
- Subdivision: TOUCHSTONE PHASE 7
HOA
- Has HOA: Yes
- Amenities included: Clubhouse
- Services included: Community Pool, Maintenance Structure, Maintenance Grounds, Recreational Facilities
- HOA fee: $265 monthly
- HOA name: Homeriver Group
- HOA phone: 813-600-5090
- Pet fee: $0 monthly
Location
- Region: Tampa
Financial & listing details
- Price per square foot: $203/sqft
- Tax assessed value: $256,823
- Annual tax amount: $5,896
- Date on market: 10/27/2025
- Listing terms: Cash,Conventional,FHA,Special Funding,VA Loan
- Ownership: Fee Simple
- Total actual rent: 0
- Electric utility on property: Yes
- Road surface type: Paved