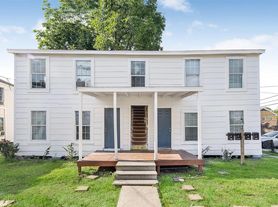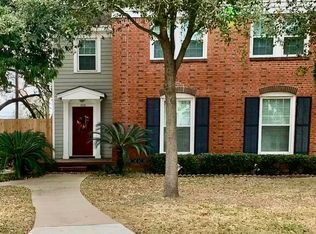Stunning FULLY FURNISHED 3 BED / 2.5 BATH LUXURY TOWNHOME. Beautifully decorated with a chic design, offering an open concept living at its finest! Custom floor plan with an ample amount of storage and a fabulous backyard and green space. Built and located in Denver Harbor, it is one of a kind! Natural Light-filled kitchen, dining area, and family room are situated for entertaining on the first floor. The chef's kitchen features an oversized island with Quartz countertops, stainless steel appliances, soft-close drawers, and cabinetry. It opens to the dining and family room, making it great for entertaining! The owner's suite and the second and third bedrooms are ideally situated on the second floor. The primary en-suite bathroom features more Quartz countertops, a modern double vanity, a separate, large, free-standing jetted tub with a bay window, an oversized standalone shower, and a spacious walk-in closet. Utilities paid! Ask agent for details.
Copyright notice - Data provided by HAR.com 2022 - All information provided should be independently verified.
House for rent
Street View
$3,500/mo
4435 Nichols St, Houston, TX 77020
3beds
1,665sqft
Price may not include required fees and charges.
Singlefamily
Available now
-- Pets
Electric, zoned, ceiling fan
Electric dryer hookup laundry
2 Attached garage spaces parking
Natural gas, zoned
What's special
Custom floor planStainless steel appliancesSpacious walk-in closetEn-suite bathroomFree-standing jetted tubOpen concept livingDouble vanity
- 109 days
- on Zillow |
- -- |
- -- |
Travel times
Facts & features
Interior
Bedrooms & bathrooms
- Bedrooms: 3
- Bathrooms: 3
- Full bathrooms: 2
- 1/2 bathrooms: 1
Rooms
- Room types: Family Room
Heating
- Natural Gas, Zoned
Cooling
- Electric, Zoned, Ceiling Fan
Appliances
- Included: Dishwasher, Disposal, Dryer, Microwave, Oven, Refrigerator, Stove, Washer
- Laundry: Electric Dryer Hookup, Gas Dryer Hookup, In Unit, Washer Hookup
Features
- All Bedrooms Up, Ceiling Fan(s), En-Suite Bath, High Ceilings, Primary Bed - 2nd Floor, Walk In Closet, Walk-In Closet(s)
- Flooring: Tile, Wood
- Furnished: Yes
Interior area
- Total interior livable area: 1,665 sqft
Property
Parking
- Total spaces: 2
- Parking features: Attached, Covered
- Has attached garage: Yes
- Details: Contact manager
Features
- Stories: 2
- Exterior features: 1 Living Area, Additional Parking, All Bedrooms Up, Architecture Style: Traditional, Attached, ENERGY STAR Qualified Appliances, Electric Dryer Hookup, En-Suite Bath, Entry, Flooring: Wood, Garage Door Opener, Gas Dryer Hookup, Heating system: Zoned, Heating: Gas, High Ceilings, Insulated Doors, Kitchen/Dining Combo, Living Area - 1st Floor, Living/Dining Combo, Lot Features: Subdivided, Primary Bed - 2nd Floor, Subdivided, Trash Pick Up, Utility Room, Walk In Closet, Walk-In Closet(s), Washer Hookup
Details
- Parcel number: 0720900040010
Construction
Type & style
- Home type: SingleFamily
- Property subtype: SingleFamily
Condition
- Year built: 2018
Community & HOA
Location
- Region: Houston
Financial & listing details
- Lease term: Long Term,12 Months,Short Term Lease,6 Months
Price history
| Date | Event | Price |
|---|---|---|
| 8/4/2025 | Price change | $3,500-0.7%$2/sqft |
Source: | ||
| 7/14/2025 | Price change | $3,525-2.1%$2/sqft |
Source: | ||
| 6/17/2025 | Listed for rent | $3,600+10.8%$2/sqft |
Source: | ||
| 3/5/2024 | Listing removed | -- |
Source: | ||
| 1/17/2024 | Price change | $3,250-1.5%$2/sqft |
Source: | ||

