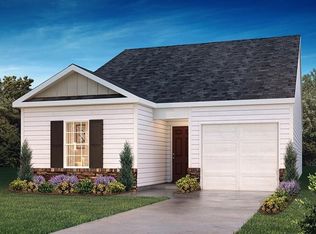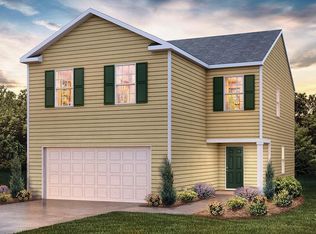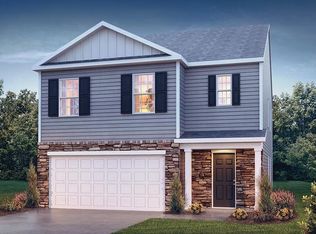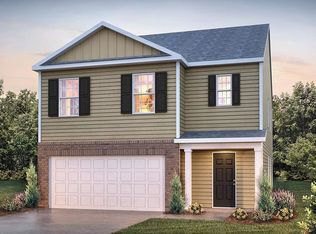Sold co op member
$271,900
4435 Remington Ave, Boiling Springs, SC 29316
3beds
1,749sqft
Single Family Residence
Built in 2024
6,098.4 Square Feet Lot
$278,300 Zestimate®
$155/sqft
$1,945 Estimated rent
Home value
$278,300
$264,000 - $292,000
$1,945/mo
Zestimate® history
Loading...
Owner options
Explore your selling options
What's special
Come check out our Darwin plan! This gorgeous home features an open layout with large kitchen, living room and breakfast space. You have a great back patio and half bath on the main great for guests. The kitchen features a large island and walk-in pantry. You have a spacious 2-car garage. The upstairs has all your bedrooms with the master being large and spacious, large walk-in closet with a window, and double vanity in the bathroom. The 2 other rooms have large walk-in closets. If you have any questions please reach out! Don't miss out on the opportunity to own this stunning home - schedule a showing today!
Zillow last checked: 8 hours ago
Listing updated: August 29, 2024 at 04:24pm
Listed by:
Jens H Nielsen 864-757-9930,
D.R. Horton
Bought with:
Emilee Mosso, SC
Century 21 Blackwell & Co
Source: SAR,MLS#: 306290
Facts & features
Interior
Bedrooms & bathrooms
- Bedrooms: 3
- Bathrooms: 3
- Full bathrooms: 2
- 1/2 bathrooms: 1
Primary bedroom
- Level: Second
- Area: 224
- Dimensions: 14x16
Bedroom 2
- Level: Second
- Area: 132
- Dimensions: 11x12
Bedroom 3
- Level: Second
- Area: 132
- Dimensions: 11x12
Dining room
- Level: First
- Area: 117
- Dimensions: 13x9
Great room
- Level: First
- Area: 225
- Dimensions: 15x15
Kitchen
- Level: First
- Area: 140
- Dimensions: 10x14
Laundry
- Level: Second
- Area: 25
- Dimensions: 5x5
Patio
- Level: First
- Area: 135
- Dimensions: 9x15
Heating
- Forced Air, Gas - Natural
Cooling
- Central Air, Electricity
Appliances
- Included: Dishwasher, Microwave, Gas Water Heater
Features
- Solid Surface Counters, Walk-In Pantry
- Flooring: Carpet, Laminate
- Basement: Radon Mitigation System
- Attic: Storage
- Has fireplace: No
Interior area
- Total interior livable area: 1,749 sqft
- Finished area above ground: 1,749
- Finished area below ground: 0
Property
Parking
- Total spaces: 2
- Parking features: Attached, Attached Garage
- Attached garage spaces: 2
Features
- Levels: Two
- Patio & porch: Porch
- Pool features: Community
Lot
- Size: 6,098 sqft
Details
- Parcel number: 2500011281
Construction
Type & style
- Home type: SingleFamily
- Architectural style: Patio Home,Craftsman
- Property subtype: Single Family Residence
- Attached to another structure: Yes
Materials
- Stone
- Foundation: Slab
- Roof: Composition
Condition
- New construction: Yes
- Year built: 2024
Utilities & green energy
- Electric: Duke
- Gas: ICWD
- Sewer: Public Sewer
- Water: Available, Piedmont
Community & neighborhood
Security
- Security features: Smoke Detector(s)
Community
- Community features: Common Areas, Playground, Pool
Location
- Region: Boiling Springs
- Subdivision: Pine Valley
HOA & financial
HOA
- Has HOA: Yes
- HOA fee: $450 annually
- Amenities included: Pool
- Services included: Common Area
Price history
| Date | Event | Price |
|---|---|---|
| 3/8/2024 | Sold | $271,900-2.5%$155/sqft |
Source: | ||
| 2/2/2024 | Pending sale | $278,900$159/sqft |
Source: | ||
| 11/30/2023 | Listed for sale | $278,900$159/sqft |
Source: | ||
Public tax history
| Year | Property taxes | Tax assessment |
|---|---|---|
| 2025 | -- | $10,876 +168.5% |
| 2024 | $433 +285.1% | $4,050 +1173.6% |
| 2023 | $112 | $318 |
Find assessor info on the county website
Neighborhood: 29316
Nearby schools
GreatSchools rating
- 9/10Sugar Ridge ElementaryGrades: PK-5Distance: 2.5 mi
- 7/10Boiling Springs Middle SchoolGrades: 6-8Distance: 3.1 mi
- 7/10Boiling Springs High SchoolGrades: 9-12Distance: 1.9 mi
Schools provided by the listing agent
- Elementary: 2-Sugar Ridge
- Middle: 2-Boiling Springs
- High: 2-Boiling Springs
Source: SAR. This data may not be complete. We recommend contacting the local school district to confirm school assignments for this home.
Get a cash offer in 3 minutes
Find out how much your home could sell for in as little as 3 minutes with a no-obligation cash offer.
Estimated market value
$278,300
Get a cash offer in 3 minutes
Find out how much your home could sell for in as little as 3 minutes with a no-obligation cash offer.
Estimated market value
$278,300



