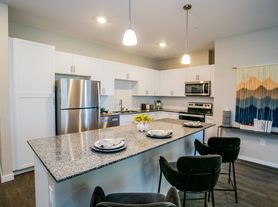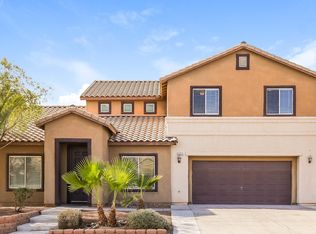Open Concept and Move-in ready inside gated Gemini Pointe!! Directly across from Galaxy Park with grassy fields, shaded play areas, courts and more. This bright two-story blends open-concept living with thoughtful upgrades. The island kitchen offers extended cabinetry and counter space, granite countertops, stainless steel appliances, pantry, and a breakfast bar that opens to spacious living and dining areas ideal for everyday life and entertaining. Upstairs, a huge loft/flex room anchors the bedroom level. The oversized primary suite features a walk-in closet and walk-in shower; secondary bedrooms are nicely sized, and the laundry room is upstairs. Extra storage includes under-stair and hallway closets. Outside, enjoy a large private backyard with a covered paver patio, real lawn, mature trees, and no rear neighbors. Just minutes to retail, dining, and quick access to 215, I-15, and US-95.
The data relating to real estate for sale on this web site comes in part from the INTERNET DATA EXCHANGE Program of the Greater Las Vegas Association of REALTORS MLS. Real estate listings held by brokerage firms other than this site owner are marked with the IDX logo.
Information is deemed reliable but not guaranteed.
Copyright 2022 of the Greater Las Vegas Association of REALTORS MLS. All rights reserved.
House for rent
$2,500/mo
4435 Stardusk Falls Ave, North Las Vegas, NV 89084
4beds
2,415sqft
Price may not include required fees and charges.
Singlefamily
Available now
-- Pets
Central air, electric, ceiling fan
In unit laundry
2 Attached garage spaces parking
-- Heating
What's special
Real lawnBright two-storyExtra storageLarge private backyardMature treesCovered paver patioOversized primary suite
- 2 days |
- -- |
- -- |
Travel times
Zillow can help you save for your dream home
With a 6% savings match, a first-time homebuyer savings account is designed to help you reach your down payment goals faster.
Offer exclusive to Foyer+; Terms apply. Details on landing page.
Facts & features
Interior
Bedrooms & bathrooms
- Bedrooms: 4
- Bathrooms: 3
- Full bathrooms: 1
- 3/4 bathrooms: 1
- 1/2 bathrooms: 1
Cooling
- Central Air, Electric, Ceiling Fan
Appliances
- Included: Dishwasher, Disposal, Dryer, Microwave, Oven, Range, Refrigerator, Washer
- Laundry: In Unit
Features
- Ceiling Fan(s), Walk In Closet, Window Treatments
- Flooring: Carpet, Tile
Interior area
- Total interior livable area: 2,415 sqft
Video & virtual tour
Property
Parking
- Total spaces: 2
- Parking features: Attached, Garage, Private, Covered
- Has attached garage: Yes
- Details: Contact manager
Features
- Stories: 2
- Exterior features: Architecture Style: Two Story, Association Fees included in rent, Attached, Ceiling Fan(s), Fire Sprinkler System, Garage, Gated, Inside Entrance, Private, Security System Leased, Sewage included in rent, Storage, Walk In Closet, Water Purifier, Water Softener Owned, Window Treatments
Details
- Parcel number: 12418211043
Construction
Type & style
- Home type: SingleFamily
- Property subtype: SingleFamily
Condition
- Year built: 2021
Utilities & green energy
- Utilities for property: Sewage
Community & HOA
Community
- Security: Gated Community
Location
- Region: North Las Vegas
Financial & listing details
- Lease term: Contact For Details
Price history
| Date | Event | Price |
|---|---|---|
| 10/21/2025 | Listed for rent | $2,500$1/sqft |
Source: LVR #2729094 | ||
| 3/23/2021 | Sold | $377,520$156/sqft |
Source: Public Record | ||
| 12/18/2020 | Listing removed | $377,520$156/sqft |
Source: D.R. Horton - Las Vegas | ||
| 12/11/2020 | Pending sale | $377,520$156/sqft |
Source: D.R. Horton - Las Vegas | ||
| 12/11/2020 | Listed for sale | $377,520$156/sqft |
Source: D.R. Horton - Las Vegas | ||

