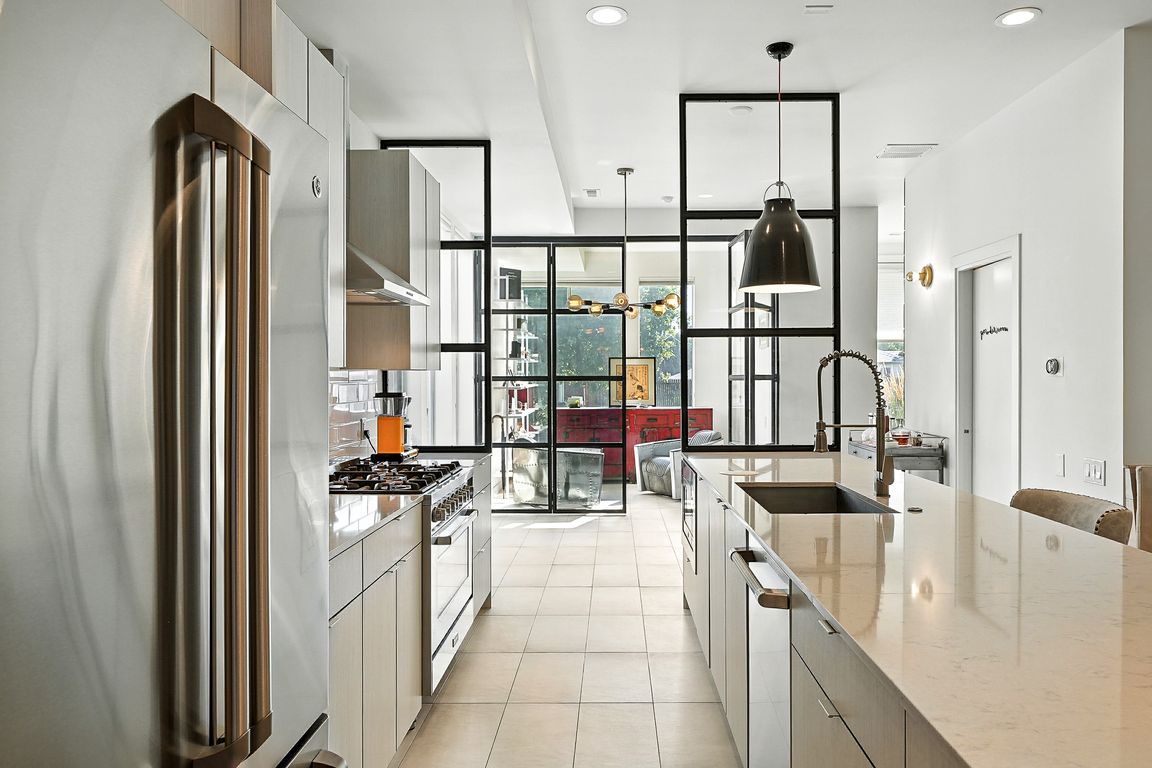
For sale
$1,150,000
3beds
2,364sqft
4435 Vallejo Street, Denver, CO 80211
3beds
2,364sqft
Townhouse
Built in 2016
3,125 sqft
2 Garage spaces
$486 price/sqft
What's special
Glass-and-metal framed officeDesigner tileSpa-inspired bathPrivate low maintenance yardRecently enhanced patioTrex deckFamily room
Live in the heart of Sunnyside in this sleek, design-forward 1/2 duplex that blends modern luxury with neighborhood charm. Thoughtfully crafted with shiplap siding, Shou Sugi Ban, and reclaimed wood accents, this home pairs international-inspired design with everyday comfort. Wide-plank hardwood floors flow through an open layout that’s both stylish and ...
- 81 days |
- 388 |
- 18 |
Source: REcolorado,MLS#: 7634652
Travel times
Family Room
Kitchen
Primary Bedroom
Zillow last checked: 8 hours ago
Listing updated: November 23, 2025 at 01:06pm
Listed by:
The Blank and Bingham Team BlankandBingham@TheAgencyRE.com,
The Agency - Denver
Source: REcolorado,MLS#: 7634652
Facts & features
Interior
Bedrooms & bathrooms
- Bedrooms: 3
- Bathrooms: 4
- Full bathrooms: 1
- 3/4 bathrooms: 2
- 1/2 bathrooms: 1
- Main level bathrooms: 1
Bedroom
- Level: Upper
Bedroom
- Level: Upper
Bathroom
- Level: Main
Bathroom
- Level: Upper
Bathroom
- Level: Upper
Other
- Level: Upper
Other
- Level: Upper
Dining room
- Level: Main
Family room
- Level: Upper
Kitchen
- Level: Main
Laundry
- Level: Upper
Living room
- Level: Main
Office
- Level: Main
Heating
- Forced Air, Natural Gas
Cooling
- Central Air
Appliances
- Included: Bar Fridge, Dishwasher, Disposal, Dryer, Microwave, Range, Range Hood, Refrigerator, Washer
Features
- Built-in Features, Eat-in Kitchen, High Ceilings, Kitchen Island, Open Floorplan, Primary Suite, Quartz Counters, Walk-In Closet(s), Wet Bar
- Flooring: Carpet, Tile, Wood
- Has basement: No
- Number of fireplaces: 1
- Fireplace features: Electric, Living Room
- Common walls with other units/homes: End Unit,1 Common Wall
Interior area
- Total structure area: 2,364
- Total interior livable area: 2,364 sqft
- Finished area above ground: 2,364
Video & virtual tour
Property
Parking
- Total spaces: 2
- Parking features: Garage
- Garage spaces: 2
Features
- Levels: Three Or More
- Patio & porch: Deck, Patio, Rooftop
- Exterior features: Balcony, Private Yard
- Fencing: Full
Lot
- Size: 3,125 Square Feet
Details
- Parcel number: 221235020
- Zoning: U-TU-C
- Special conditions: Standard
Construction
Type & style
- Home type: Townhouse
- Architectural style: Urban Contemporary
- Property subtype: Townhouse
- Attached to another structure: Yes
Materials
- Frame, Wood Siding
- Roof: Unknown
Condition
- Year built: 2016
Utilities & green energy
- Sewer: Public Sewer
- Water: Public
Community & HOA
Community
- Subdivision: Sunnyside
HOA
- Has HOA: No
Location
- Region: Denver
Financial & listing details
- Price per square foot: $486/sqft
- Tax assessed value: $1,094,400
- Annual tax amount: $5,516
- Date on market: 9/4/2025
- Listing terms: Cash,Conventional,FHA,VA Loan
- Exclusions: Sellers Personal Property
- Ownership: Individual
- Road surface type: Paved