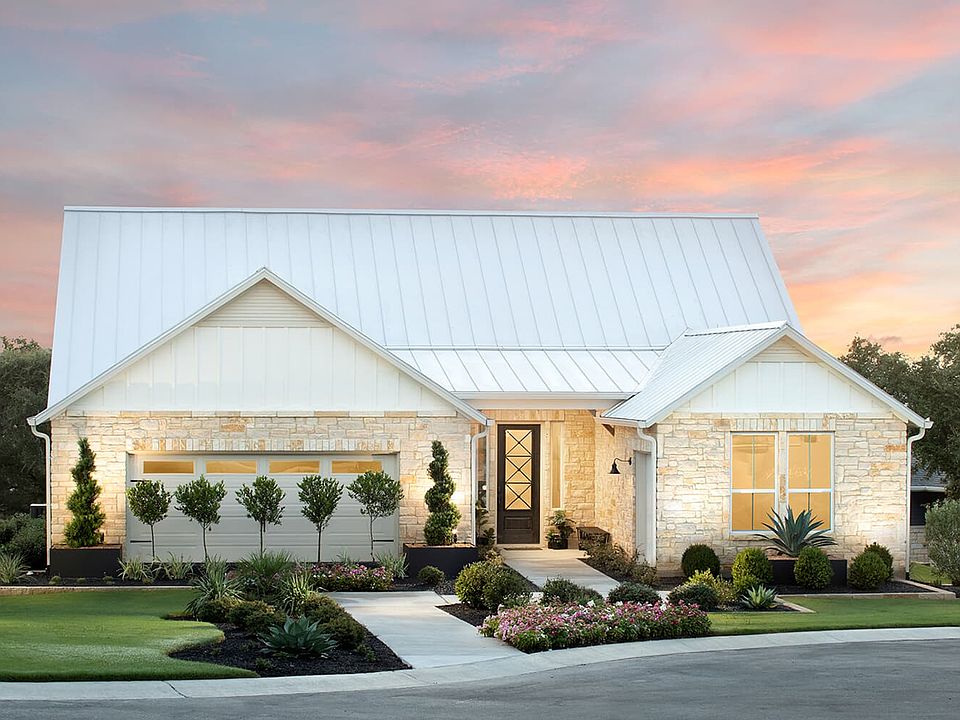Trinity plan with upgraded kitchen, quartz countertops, optional study with double doors, hardwood flooring throughout, Express cordless blinds
Active
Special offer
$549,432
264 Sweeping Sage Ln, San Marcos, TX 78666
2beds
2,268sqft
Single Family Residence
Built in 2025
8,232.84 Square Feet Lot
$-- Zestimate®
$242/sqft
$255/mo HOA
What's special
Quartz countertopsExpress cordless blindsUpgraded kitchen
Call: (830) 494-4680
- 228 days |
- 53 |
- 1 |
Zillow last checked: 7 hours ago
Listing updated: October 01, 2025 at 01:04pm
Listed by:
Tamara Schneider (512)323-9006,
Austin City Living
Source: Central Texas MLS,MLS#: 570888 Originating MLS: Four Rivers Association of REALTORS
Originating MLS: Four Rivers Association of REALTORS
Travel times
Schedule tour
Select your preferred tour type — either in-person or real-time video tour — then discuss available options with the builder representative you're connected with.
Facts & features
Interior
Bedrooms & bathrooms
- Bedrooms: 2
- Bathrooms: 3
- Full bathrooms: 2
- 1/2 bathrooms: 1
Primary bedroom
- Level: Main
Primary bathroom
- Level: Main
Kitchen
- Level: Main
Heating
- Natural Gas
Cooling
- Central Air, Electric
Appliances
- Included: Gas Cooktop, Gas Water Heater, Microwave, Oven, Plumbed For Ice Maker, Vented Exhaust Fan, Some Gas Appliances, Built-In Oven, Cooktop
- Laundry: Laundry Room
Features
- Ceiling Fan(s), Carbon Monoxide Detector, Double Vanity, Home Office, Permanent Attic Stairs, Smart Home, Shower Only, Separate Shower, Walk-In Closet(s), Window Treatments, Kitchen Island, Kitchen/Family Room Combo, Pantry, Walk-In Pantry
- Flooring: Hardwood
- Windows: Window Treatments
- Attic: Permanent Stairs
- Has fireplace: No
- Fireplace features: None
Interior area
- Total interior livable area: 2,268 sqft
Video & virtual tour
Property
Parking
- Total spaces: 2
- Parking features: Garage
- Garage spaces: 2
Features
- Levels: One
- Stories: 1
- Patio & porch: Covered, Patio
- Exterior features: Covered Patio, In-Wall Pest Control System, Rain Gutters
- Pool features: Community, Heated, Indoor, In Ground, Outdoor Pool
- Fencing: None
- Has view: Yes
- View description: None
- Body of water: None
Lot
- Size: 8,232.84 Square Feet
Details
- Parcel number: R183441
- Special conditions: Builder Owned
Construction
Type & style
- Home type: SingleFamily
- Architectural style: Hill Country
- Property subtype: Single Family Residence
Materials
- HardiPlank Type, Stone Veneer
- Foundation: Slab
- Roof: Composition,Shingle
Condition
- Under Construction
- New construction: Yes
- Year built: 2025
Details
- Builder name: Brookfield Residenti
Utilities & green energy
- Sewer: Public Sewer
- Water: Public
- Utilities for property: Electricity Available, Natural Gas Available, Natural Gas Connected, Phone Available, Underground Utilities
Community & HOA
Community
- Features: Clubhouse, Dog Park, Fitness Center, Golf, Trails/Paths, Community Pool, Gated
- Security: Gated Community, Smoke Detector(s)
- Subdivision: Traditional at Kissing Tree
HOA
- Has HOA: Yes
- HOA fee: $255 monthly
- HOA name: Kissing Tree
Location
- Region: San Marcos
Financial & listing details
- Price per square foot: $242/sqft
- Date on market: 2/23/2025
- Cumulative days on market: 229 days
- Listing agreement: Exclusive Right To Sell
- Listing terms: Cash,Conventional,FHA,VA Loan
- Electric utility on property: Yes
About the community
PoolGolfCourseTrailsClubhouse+ 2 more
Design the home of your dreams with your choice of 19 floor plans, several different exterior styles, and the home site of your choice when you choose a Traditional Collection home in Kissing Tree. Kissing Tree is a distinctly Texan active adult comm
Save up to $75k now!
Your Move. Your Moment. Save up to $75K* on select Brookfield Residential move-in-ready homes in Kissing Tree.Source: Brookfield Residential

