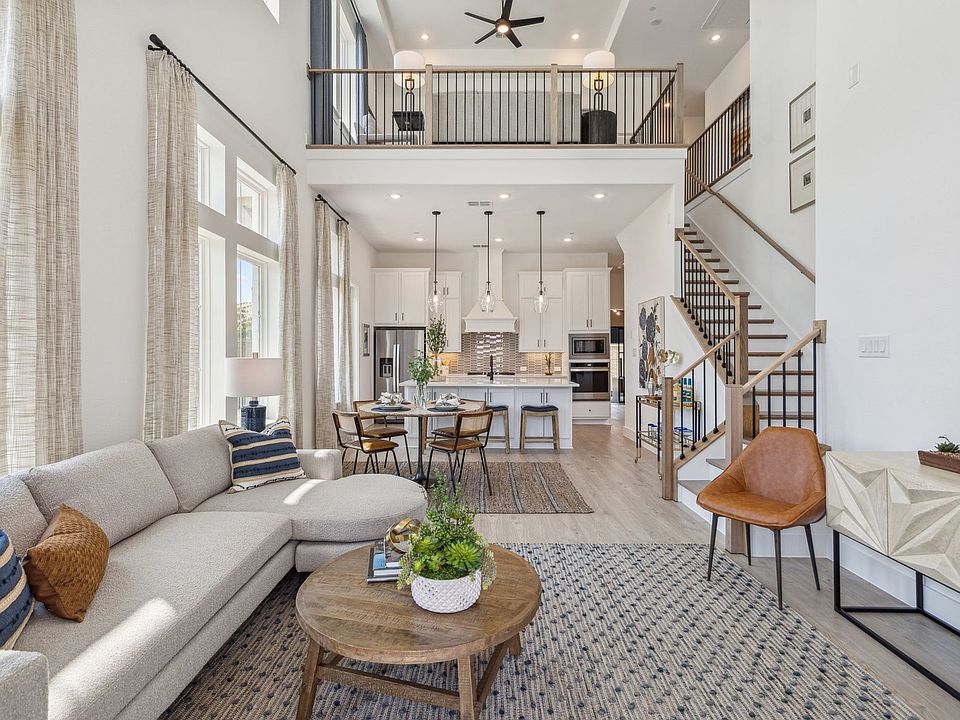The Washington Plan is our largest 3 bedroom floorplan option at approximately 2,542 square feet. The Washington plan will showcase 3 spacious bedrooms, 2.5 baths, two living rooms, covered patio or sunroom, and private fenced-in yard. The entire downstairs features a modern open floor plan dedicated to entertaining or spending time with your family to complete with a chef's kitchen, eat-in island, walk-in pantry, separate dining nook and large living room. The covered patio or sunroom option will add extra space to hang with the family or perfect for your pets to escape the Texas heat. All bedroom will be located on the second floor in addition to the second living room and laundry room. The luxurious primary suite will offer vaulted cathedral ceilings, two walk in closets, and spa-like bath retreat with dual sinks, walk-in shower and separate Hollywood bathtub.
New construction
$680,846
4436 Burge Ave, Frisco, TX 75033
3beds
2,595sqft
Townhouse
Built in 2025
-- sqft lot
$668,500 Zestimate®
$262/sqft
$300/mo HOA
Under construction
Currently being built and ready to move in soon. Reserve today by contacting the builder.
What's special
Private fenced-in yardModern open floor planSeparate dining nookSpacious bedroomsCovered patioEat-in islandVaulted cathedral ceilings
This home is based on the Washington plan.
- 107 days |
- 213 |
- 5 |
Zillow last checked: September 25, 2025 at 01:20pm
Listing updated: September 25, 2025 at 01:20pm
Listed by:
Centre Living Homes
Source: Centre Living Homes
Travel times
Schedule tour
Facts & features
Interior
Bedrooms & bathrooms
- Bedrooms: 3
- Bathrooms: 3
- Full bathrooms: 2
- 1/2 bathrooms: 1
Heating
- Natural Gas, Forced Air
Cooling
- Central Air
Interior area
- Total interior livable area: 2,595 sqft
Property
Parking
- Total spaces: 2
- Parking features: Garage
- Garage spaces: 2
Features
- Levels: 2.0
- Stories: 2
Details
- Parcel number: R1011291
Construction
Type & style
- Home type: Townhouse
- Property subtype: Townhouse
Condition
- New Construction,Under Construction
- New construction: Yes
- Year built: 2025
Details
- Builder name: Centre Living Homes
Community & HOA
Community
- Subdivision: Newman Village Townhomes
HOA
- Has HOA: Yes
- HOA fee: $300 monthly
Location
- Region: Frisco
Financial & listing details
- Price per square foot: $262/sqft
- Tax assessed value: $143,138
- Annual tax amount: $269
- Date on market: 6/22/2025
About the community
Rates as Low as 4.49%* with Preferred Lender, Green Brick Mortgage. *Only available on select spec homes. Located near Newman Village Homestead, Newman Village is a 121 luxury development designed by award-winning architect, John Lively & Associates. These beautifully designed homes will include expansive floorplans available in 3- and 4-bedroom layouts, Brownstone-inspired exteriors, and private yards in the heart of growing Frisco, Texas. Phase One SOLD OUT! Now Selling Phase Two!
Source: Centre Living Homes
