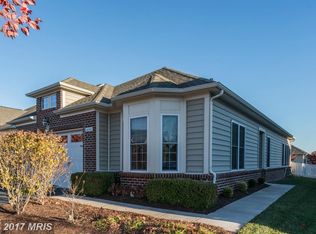Sold for $715,000 on 10/17/25
$715,000
44362 Cedar Heights Dr, Ashburn, VA 20147
2beds
1,591sqft
Single Family Residence
Built in 2008
5,663 Square Feet Lot
$716,100 Zestimate®
$449/sqft
$2,800 Estimated rent
Home value
$716,100
$680,000 - $752,000
$2,800/mo
Zestimate® history
Loading...
Owner options
Explore your selling options
What's special
Sought after WREN MODEL in Potomac Green! Beautifully maintained single-level home featuring 2 bedrooms and 2 full bathrooms. The gourmet eat-in kitchen is perfect for gatherings, while the spacious great room with cozy fireplace sets the stage for relaxing evenings. Bright sunroom opens to a private fenced yard with a patio - an ideal spot for morning coffee, summer cookouts or unwinding outdoors. Conveniently located near Ashburn's shopping, dining and commuter routes, this home offers comfort and lifestyle all in one!
Zillow last checked: 8 hours ago
Listing updated: October 17, 2025 at 05:04pm
Listed by:
Susannah Palik 703-568-4452,
Long & Foster Real Estate, Inc.
Bought with:
Brian Whritenour, 0225066314
Berkshire Hathaway HomeServices PenFed Realty
Source: Bright MLS,MLS#: VALO2107036
Facts & features
Interior
Bedrooms & bathrooms
- Bedrooms: 2
- Bathrooms: 2
- Full bathrooms: 2
- Main level bathrooms: 2
- Main level bedrooms: 2
Basement
- Area: 0
Heating
- Forced Air, Natural Gas
Cooling
- Central Air, Electric
Appliances
- Included: Microwave, Cooktop, Dishwasher, Disposal, Dryer, Ice Maker, Double Oven, Refrigerator, Washer, Gas Water Heater
Features
- Ceiling Fan(s), Breakfast Area, Entry Level Bedroom, Family Room Off Kitchen, Open Floorplan, Eat-in Kitchen, Kitchen - Table Space, Recessed Lighting, Walk-In Closet(s), Tray Ceiling(s)
- Flooring: Ceramic Tile
- Windows: Window Treatments
- Has basement: No
- Number of fireplaces: 1
- Fireplace features: Gas/Propane
Interior area
- Total structure area: 1,591
- Total interior livable area: 1,591 sqft
- Finished area above ground: 1,591
- Finished area below ground: 0
Property
Parking
- Total spaces: 2
- Parking features: Garage Door Opener, Garage Faces Front, Asphalt, Attached
- Attached garage spaces: 2
- Has uncovered spaces: Yes
Accessibility
- Accessibility features: None
Features
- Levels: One
- Stories: 1
- Patio & porch: Patio
- Pool features: Community
- Has spa: Yes
- Spa features: Hot Tub
- Fencing: Full
- Has view: Yes
- View description: Garden
Lot
- Size: 5,663 sqft
- Features: Landscaped, Private
Details
- Additional structures: Above Grade, Below Grade
- Parcel number: 058265820000
- Zoning: PDAAAR
- Special conditions: Standard
Construction
Type & style
- Home type: SingleFamily
- Architectural style: Ranch/Rambler
- Property subtype: Single Family Residence
Materials
- Aluminum Siding
- Foundation: Slab
Condition
- Excellent
- New construction: No
- Year built: 2008
Details
- Builder model: Wren
Utilities & green energy
- Sewer: Public Sewer
- Water: Public
Community & neighborhood
Community
- Community features: Pool
Senior living
- Senior community: Yes
Location
- Region: Ashburn
- Subdivision: Potomac Green
HOA & financial
HOA
- Has HOA: Yes
- HOA fee: $309 monthly
- Amenities included: Billiard Room, Clubhouse, Common Grounds, Community Center, Jogging Path, Tennis Court(s), Pool, Indoor Pool, Recreation Facilities, Gated, Spa/Hot Tub, Concierge, Meeting Room, Party Room, Fitness Center, Dining Rooms
- Services included: Common Area Maintenance, Lawn Care Front, Pool(s), Recreation Facility, Reserve Funds, Road Maintenance, Security, Trash, Snow Removal
Other
Other facts
- Listing agreement: Exclusive Right To Sell
- Ownership: Fee Simple
Price history
| Date | Event | Price |
|---|---|---|
| 10/17/2025 | Sold | $715,000+0.7%$449/sqft |
Source: | ||
| 10/4/2025 | Pending sale | $710,000$446/sqft |
Source: | ||
| 10/2/2025 | Listed for sale | $710,000+63.2%$446/sqft |
Source: | ||
| 8/19/2015 | Sold | $435,000-3.3%$273/sqft |
Source: Public Record | ||
| 8/2/2015 | Listed for sale | $450,000$283/sqft |
Source: Keller Williams - Dulles #LO8599893 | ||
Public tax history
| Year | Property taxes | Tax assessment |
|---|---|---|
| 2025 | $5,476 -1.5% | $680,230 +5.9% |
| 2024 | $5,557 +7% | $642,420 +8.2% |
| 2023 | $5,196 +13.5% | $593,790 +15.5% |
Find assessor info on the county website
Neighborhood: 20147
Nearby schools
GreatSchools rating
- 7/10Steuart W. Weller Elementary SchoolGrades: PK-5Distance: 0.6 mi
- 6/10Belmont Ridge Middle SchoolGrades: 6-8Distance: 3.4 mi
- 8/10Riverside High SchoolGrades: 9-12Distance: 3.5 mi
Schools provided by the listing agent
- Elementary: Steuart W. Weller
- Middle: Farmwell Station
- High: Broad Run
- District: Loudoun County Public Schools
Source: Bright MLS. This data may not be complete. We recommend contacting the local school district to confirm school assignments for this home.
Get a cash offer in 3 minutes
Find out how much your home could sell for in as little as 3 minutes with a no-obligation cash offer.
Estimated market value
$716,100
Get a cash offer in 3 minutes
Find out how much your home could sell for in as little as 3 minutes with a no-obligation cash offer.
Estimated market value
$716,100
