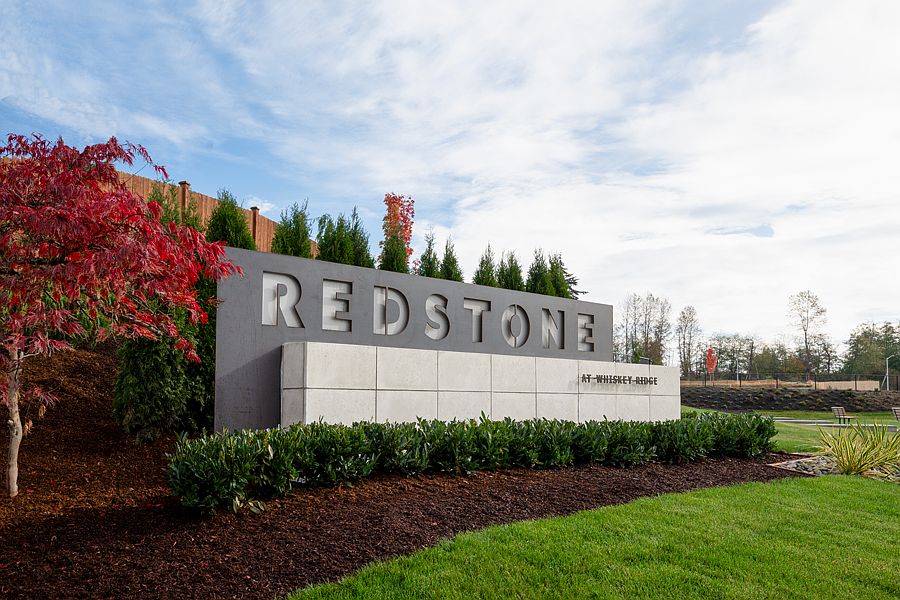Eager for something new and modern? From the ever-ready main level Kitchen to the open Bonus Room upstairs, the "eureka!" factors in The Salish will fill your home buying dream bucket. With the largest design in The Essence Collection by MainVue, The Skagit crafts latitude into how best to use space: turn the centrally located upstairs Bonus Room into a fifth Bedroom? Fully enclose the semi-sequestered main level Home Office? Turn the Home Office into a Guest Room with a three-quarter bath? Essence by MainVue has you covered. With or without adaptations, sweet surprises here capture attention. Feed friends and family all their menu favorites from the generous enclosed Walk-in Pantry framed by rich European style cabinets and sophisticated Stainless Steel KitchenAid appliances. Listen as guests cheer for buffets arranged on the Quartz-capped Kitchen island. Then applaud yourself when the spritz from the Chrome pull-down sink faucet making cleanup a breeze. Then there's the discreet door from the owners' Garage to the modern wide-plank, timber-looking flooring linked to the Foyer hallway. It leads to an open-flow Living Room and Dining Room. This semi-sleuth access means you can arrive in the entertainment zone with a surprise gift you've been hiding in the Two-Car Garage - or inside the fashionable under-the-staircase closet - and be the hit of the party. Meanwhile, the already professional Home Office is tucked away from this high energy for privacy.
New construction
$873,716
4437 88th Ave NE, Marysville, WA 98270
4beds
2,634sqft
Single Family Residence
Built in 2025
-- sqft lot
$-- Zestimate®
$332/sqft
$-- HOA
Under construction
Currently being built and ready to move in soon. Reserve today by contacting the builder.
What's special
European style cabinetsModern wide-plank timber-looking flooringMain level kitchenQuartz-capped kitchen islandProfessional home officeOpen bonus roomDining room
Call: (425) 366-4710
- 3 days |
- 27 |
- 1 |
Zillow last checked: November 01, 2025 at 01:22am
Listing updated: November 01, 2025 at 01:22am
Listed by:
Essence By MainVue
Source: MainVue Homes
Travel times
Schedule tour
Select your preferred tour type — either in-person or real-time video tour — then discuss available options with the builder representative you're connected with.
Facts & features
Interior
Bedrooms & bathrooms
- Bedrooms: 4
- Bathrooms: 3
- Full bathrooms: 2
- 1/2 bathrooms: 1
Heating
- Natural Gas, Forced Air
Appliances
- Included: Dishwasher, Disposal, Microwave, Range
Features
- Walk-In Closet(s)
- Has fireplace: Yes
Interior area
- Total interior livable area: 2,634 sqft
Video & virtual tour
Property
Parking
- Total spaces: 2
- Parking features: Attached
- Attached garage spaces: 2
Features
- Levels: 2.0
- Stories: 2
Construction
Type & style
- Home type: SingleFamily
- Architectural style: Modern
- Property subtype: Single Family Residence
Condition
- New Construction,Under Construction
- New construction: Yes
- Year built: 2025
Details
- Builder name: Essence By MainVue
Community & HOA
Community
- Subdivision: Redstone at Whiskey Ridge
Location
- Region: Marysville
Financial & listing details
- Price per square foot: $332/sqft
- Date on market: 11/1/2025
About the community
MainVue Homes is proud to introduce The Essence Collection, an innovative series of thoughtful home designs that boasts a modern aesthetic at a breakthrough price. Throughout these thoughtful home designs - each with its own structural options - featuring four unique interior and another four stylish exterior color schemes, The Essence Collection by MainVue has crafted your dream home with a new reality: an era of stylish and easy living. Now selling at Redstone at Whiskey Ridge.
Source: MainVue Homes

