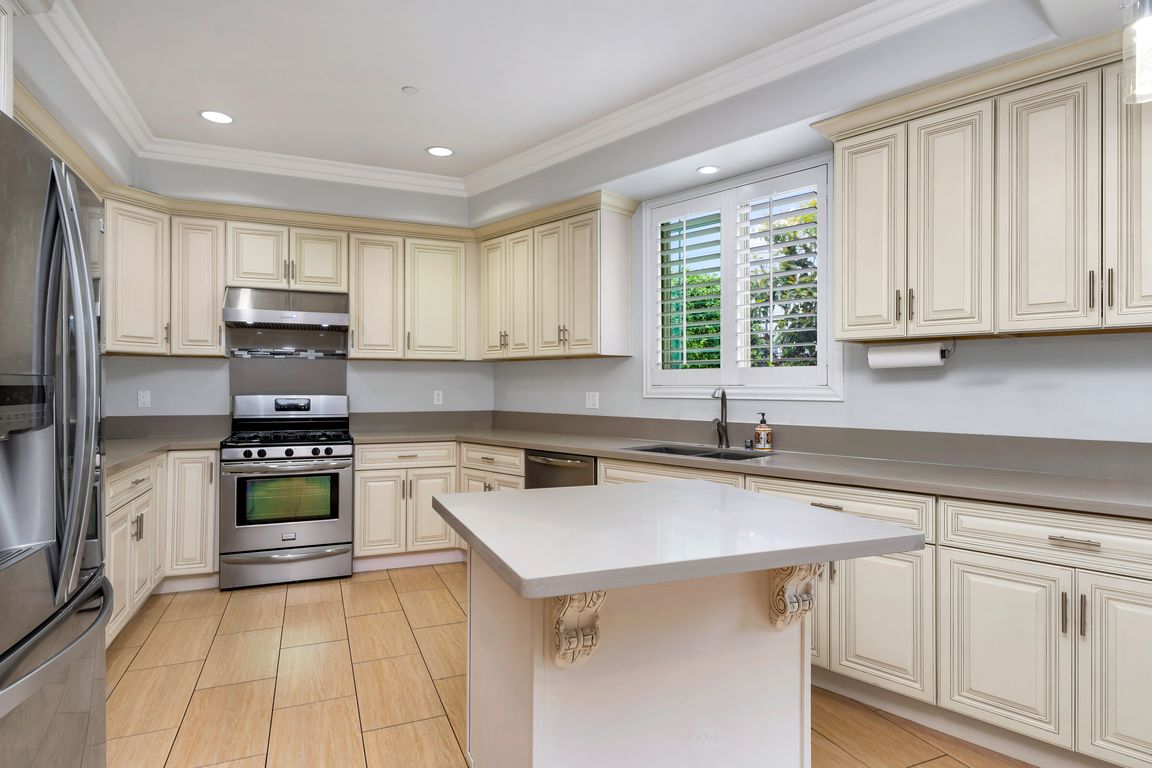
For sale
$1,288,000
4beds
2,379sqft
4437 Ellis Ln, Temple City, CA 91780
4beds
2,379sqft
Single family residence
Built in 2015
0.45 Acres
2 Attached garage spaces
$541 price/sqft
$178 monthly HOA fee
What's special
Cozy fireplaceVersatile loft areaWraparound yardSpacious two-car garageCenter islandAbundance of natural lightGenerously sized bedroom
Welcome to 4437 Ellis Lane—a thoughtfully designed home where comfort, light, and livability come together in Temple City. Built in 2015, this detached home offers nearly 2,400 square feet of well-planned living space, ideal for both everyday life and special gatherings. This home invites you in with a warm and welcoming ...
- 180 days |
- 1,404 |
- 28 |
Source: CRMLS,MLS#: PW25089639 Originating MLS: California Regional MLS
Originating MLS: California Regional MLS
Travel times
Kitchen
Living Room
Primary Bedroom
Zillow last checked: 7 hours ago
Listing updated: July 26, 2025 at 05:06pm
Listing Provided by:
Peter Au DRE #01935667 949-838-5800,
Berkshire Hathaway HomeServices California Properties
Source: CRMLS,MLS#: PW25089639 Originating MLS: California Regional MLS
Originating MLS: California Regional MLS
Facts & features
Interior
Bedrooms & bathrooms
- Bedrooms: 4
- Bathrooms: 3
- Full bathrooms: 3
- Main level bathrooms: 1
- Main level bedrooms: 1
Rooms
- Room types: Bedroom, Family Room, Kitchen, Loft, Living Room, Primary Bedroom, Other
Primary bedroom
- Features: Primary Suite
Bedroom
- Features: Bedroom on Main Level
Bathroom
- Features: Dual Sinks, Full Bath on Main Level, Quartz Counters, Tub Shower
Family room
- Features: Separate Family Room
Kitchen
- Features: Quartz Counters
Other
- Features: Walk-In Closet(s)
Heating
- Central
Cooling
- Central Air
Appliances
- Included: Dishwasher, Electric Range, Gas Range, Range Hood
- Laundry: In Garage
Features
- Crown Molding, Paneling/Wainscoting, Quartz Counters, Recessed Lighting, Bedroom on Main Level, Loft, Primary Suite, Walk-In Closet(s)
- Flooring: Laminate, Tile
- Windows: Plantation Shutters
- Has fireplace: Yes
- Fireplace features: Living Room
- Common walls with other units/homes: No Common Walls
Interior area
- Total interior livable area: 2,379 sqft
Video & virtual tour
Property
Parking
- Total spaces: 2
- Parking features: Attached Carport, Direct Access, Garage, Community Structure
- Attached garage spaces: 2
- Has carport: Yes
Features
- Levels: Two
- Stories: 2
- Entry location: 1
- Patio & porch: None
- Pool features: None
- Spa features: None
- Fencing: Block,Wrought Iron
- Has view: Yes
- View description: Neighborhood
Lot
- Size: 0.45 Acres
Details
- Parcel number: 8592001067
- Zoning: TCR4*
- Special conditions: Standard
Construction
Type & style
- Home type: SingleFamily
- Architectural style: Mediterranean
- Property subtype: Single Family Residence
Materials
- Stucco
- Foundation: Slab
- Roof: Tile
Condition
- New construction: No
- Year built: 2015
Utilities & green energy
- Sewer: Public Sewer
- Water: Public
- Utilities for property: Electricity Connected, Natural Gas Connected, Sewer Connected, Water Connected
Community & HOA
Community
- Features: Storm Drain(s), Street Lights, Suburban
HOA
- Has HOA: Yes
- Amenities included: Maintenance Grounds, Trash
- HOA fee: $178 monthly
- HOA name: Ellis Gardens
- HOA phone: 888-888-8888
Location
- Region: Temple City
Financial & listing details
- Price per square foot: $541/sqft
- Tax assessed value: $860,420
- Annual tax amount: $10,703
- Date on market: 4/24/2025
- Listing terms: Cash,Conventional