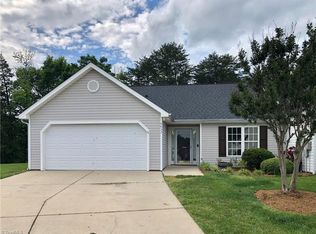Sold for $248,000 on 03/28/25
$248,000
4437 Fair Oaks Lane #., High Point, NC 27265
3beds
1,371sqft
Townhouse
Built in 1999
2,613.6 Square Feet Lot
$252,400 Zestimate®
$181/sqft
$1,691 Estimated rent
Home value
$252,400
$230,000 - $278,000
$1,691/mo
Zestimate® history
Loading...
Owner options
Explore your selling options
What's special
Come See This Charming Ranch Townhome In High Point! Tucked Away With Relaxing Porch And Pet Friendly Fenced Yard. Ample Natural Light Throughout. Enjoy Your Gas Logs On Cool Nights. Double Garage Offers Lots Of Additional Space. Homeowners Association Assures Upkept Yards, Shrubs And More. Refrigerator, Washer, Dryer Can Stay With Acceptable Offer. Conveniently Located To Southwest Schools, Shopping And Restaurants.
Ready For You...Call Today For A Showing... Don't Let This Home Slip Away...
Zillow last checked: 8 hours ago
Listing updated: March 29, 2025 at 12:47am
Listed by:
Beth G. Smith 336-676-3565,
Keller Williams Realty
Bought with:
Beth G. Smith, 279569
Keller Williams Realty
Source: Hive MLS,MLS#: 100466263 Originating MLS: Orange Chatham Association of REALTORS
Originating MLS: Orange Chatham Association of REALTORS
Facts & features
Interior
Bedrooms & bathrooms
- Bedrooms: 3
- Bathrooms: 2
- Full bathrooms: 2
Primary bedroom
- Level: Main
- Dimensions: 15.1 x 12
Bedroom 2
- Level: Main
- Dimensions: 11.2 x 10.2
Bedroom 3
- Level: Main
- Dimensions: 13.3 x 10.5
Kitchen
- Level: Main
- Dimensions: 8.6 x 9.11
Living room
- Level: Main
- Dimensions: 18.4 x 20.1
Heating
- Fireplace(s)
Cooling
- Heat Pump
Appliances
- Included: Electric Oven, Built-In Microwave, Disposal, Dishwasher
Features
- Walk-in Closet(s), Vaulted Ceiling(s), Entrance Foyer, Ceiling Fan(s), Blinds/Shades, Gas Log, Walk-In Closet(s)
- Flooring: Carpet, Laminate, Tile
- Windows: Skylight(s)
- Basement: None
- Attic: Pull Down Stairs
- Has fireplace: Yes
- Fireplace features: Gas Log
Interior area
- Total structure area: 1,371
- Total interior livable area: 1,371 sqft
Property
Parking
- Total spaces: 4
- Parking features: Paved
Features
- Levels: One
- Stories: 1
- Patio & porch: Patio, Porch
- Exterior features: Gas Log
- Fencing: Back Yard,Privacy
Lot
- Size: 2,613 sqft
- Dimensions: 20,20,66,41,57
Details
- Parcel number: 0210172
- Zoning: Cu-Rm-5-Residential
- Special conditions: Standard
Construction
Type & style
- Home type: Townhouse
- Property subtype: Townhouse
Materials
- Vinyl Siding
- Foundation: Slab
- Roof: Shingle
Condition
- New construction: No
- Year built: 1999
Utilities & green energy
- Utilities for property: Natural Gas Connected, Sewer Connected
Community & neighborhood
Location
- Region: High Point
- Subdivision: Other
HOA & financial
HOA
- Has HOA: Yes
- HOA fee: $210 monthly
- Amenities included: None
- Association name: HOA Management
- Association phone: 336-387-0209
Other
Other facts
- Listing agreement: Exclusive Right To Sell
- Listing terms: Cash,Conventional
Price history
| Date | Event | Price |
|---|---|---|
| 3/28/2025 | Sold | $248,000-2.7%$181/sqft |
Source: | ||
| 1/20/2025 | Pending sale | $255,000 |
Source: | ||
| 12/6/2024 | Price change | $255,000-1.5%$186/sqft |
Source: | ||
| 10/26/2024 | Price change | $259,000-3.7% |
Source: | ||
| 9/14/2024 | Price change | $269,000+1.5% |
Source: | ||
Public tax history
| Year | Property taxes | Tax assessment |
|---|---|---|
| 2025 | $2,570 | $186,500 |
| 2024 | $2,570 +2.2% | $186,500 |
| 2023 | $2,514 | $186,500 |
Find assessor info on the county website
Neighborhood: 27265
Nearby schools
GreatSchools rating
- 8/10Southwest Elementary SchoolGrades: K-5Distance: 0.6 mi
- 3/10Southwest Guilford Middle SchoolGrades: 6-8Distance: 0.5 mi
- 5/10Southwest Guilford High SchoolGrades: 9-12Distance: 0.5 mi
Schools provided by the listing agent
- Elementary: Southwest
- Middle: Southeast Guilford Middle
- High: Southwest Guilford
Source: Hive MLS. This data may not be complete. We recommend contacting the local school district to confirm school assignments for this home.
Get a cash offer in 3 minutes
Find out how much your home could sell for in as little as 3 minutes with a no-obligation cash offer.
Estimated market value
$252,400
Get a cash offer in 3 minutes
Find out how much your home could sell for in as little as 3 minutes with a no-obligation cash offer.
Estimated market value
$252,400
