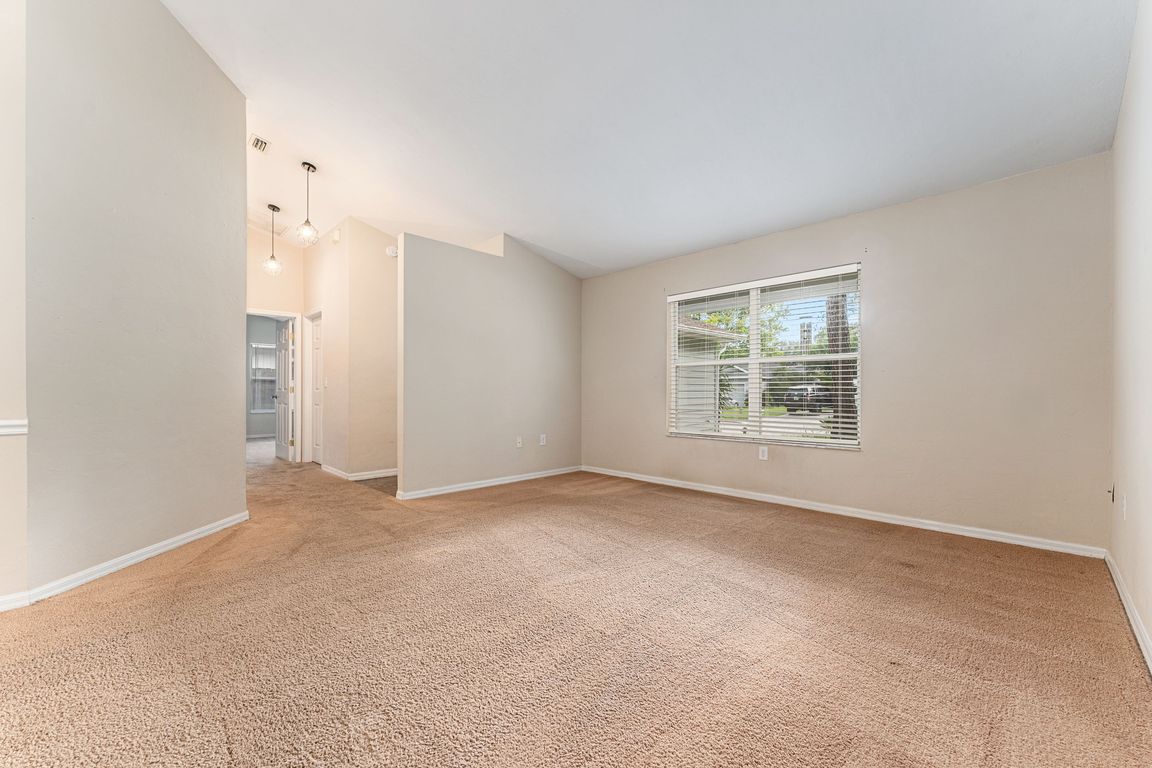
For salePrice cut: $11K (11/12)
$299,000
3beds
1,395sqft
4437 NW 35th St, Gainesville, FL 32605
3beds
1,395sqft
Single family residence
Built in 1996
7,841 sqft
2 Attached garage spaces
$214 price/sqft
$94 monthly HOA fee
What's special
Large backyardCul de sacSpacious primary suiteDouble vanity sinksSeparate shower areaLarge great roomWalk-in closet
Come on and see me, located on a cul de sac. As you walk into the home, you are greeted with a large great room with patio doors leading out to a screen covered patio, over looking a large backyard. Inside the split floor plan ensures privacy, while the additional bedrooms ...
- 119 days |
- 1,977 |
- 89 |
Source: Stellar MLS,MLS#: OM706344 Originating MLS: Gainesville-Alachua
Originating MLS: Gainesville-Alachua
Travel times
Living Room
Kitchen
Primary Bedroom
Zillow last checked: 8 hours ago
Listing updated: November 16, 2025 at 02:40pm
Listing Provided by:
Jacquelyn Mercier 786-556-2298,
RABELL REALTY GROUP LLC 352-559-8820
Source: Stellar MLS,MLS#: OM706344 Originating MLS: Gainesville-Alachua
Originating MLS: Gainesville-Alachua

Facts & features
Interior
Bedrooms & bathrooms
- Bedrooms: 3
- Bathrooms: 2
- Full bathrooms: 2
Primary bedroom
- Features: Walk-In Closet(s)
- Level: First
- Area: 210 Square Feet
- Dimensions: 14x15
Kitchen
- Features: No Closet
- Level: First
- Area: 156 Square Feet
- Dimensions: 12x13
Living room
- Features: No Closet
- Level: First
- Area: 182 Square Feet
- Dimensions: 13x14
Heating
- Central
Cooling
- Central Air
Appliances
- Included: Dishwasher, Dryer, Microwave, Range, Refrigerator, Washer
- Laundry: In Garage, Laundry Room
Features
- Ceiling Fan(s), High Ceilings, Split Bedroom, Walk-In Closet(s)
- Flooring: Carpet, Linoleum
- Has fireplace: No
Interior area
- Total structure area: 2,193
- Total interior livable area: 1,395 sqft
Video & virtual tour
Property
Parking
- Total spaces: 2
- Parking features: Driveway
- Attached garage spaces: 2
- Has uncovered spaces: Yes
Features
- Levels: One
- Stories: 1
- Exterior features: Rain Gutters
- Fencing: Wood
Lot
- Size: 7,841 Square Feet
Details
- Parcel number: 06067010034
- Zoning: RSF1
- Special conditions: None
Construction
Type & style
- Home type: SingleFamily
- Property subtype: Single Family Residence
Materials
- HardiPlank Type
- Foundation: Slab
- Roof: Shingle
Condition
- Completed
- New construction: No
- Year built: 1996
Utilities & green energy
- Sewer: Public Sewer
- Water: Public
- Utilities for property: Electricity Connected, Natural Gas Connected, Sewer Connected
Community & HOA
Community
- Features: Clubhouse, Community Mailbox, Pool, Sidewalks
- Subdivision: CAPRI CLUSTER PH I
HOA
- Has HOA: Yes
- Services included: Community Pool
- HOA fee: $94 monthly
- HOA name: Denise Herfurth
- HOA phone: 352-378-7001
- Pet fee: $0 monthly
Location
- Region: Gainesville
Financial & listing details
- Price per square foot: $214/sqft
- Tax assessed value: $229,337
- Annual tax amount: $5,249
- Date on market: 8/2/2025
- Cumulative days on market: 111 days
- Listing terms: Cash,Conventional,FHA,VA Loan
- Ownership: Fee Simple
- Total actual rent: 0
- Electric utility on property: Yes
- Road surface type: Asphalt