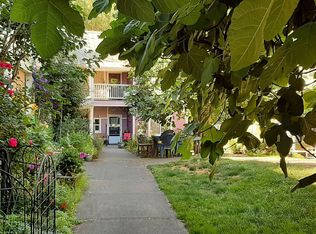Bright & open home in well established Cascadia Commons CoHousing community. End unit faces green space for privacy and gorgeous views. Great room floorpan w/ spacious kitchen w/ updated appliances. Newer water heater, marmoleum flooring, soaking tub, newer interior paint and more. Out front you have the ability to connect with neighbors and share the beautiful 2.86 acre parcel. Close to bus line, restaurants and shopping.
This property is off market, which means it's not currently listed for sale or rent on Zillow. This may be different from what's available on other websites or public sources.
