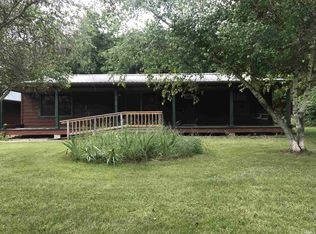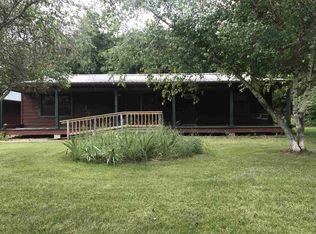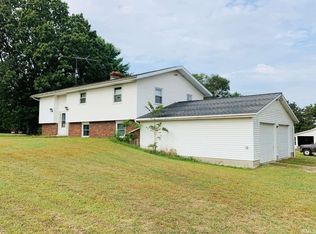TWO COUNTRY PARCELS for the price of one, just 1 mile from Tyner, 1.5 miles to Swan Lake Golf Academy, and 2 miles to US 6! 1.5 story wood and vinyl home sits on 1.13+/- peaceful acres with mature trees and features 2 main floor bedrooms and 2 full bathrooms. The living room walks out to the wraparound deck and the family room features a wood burning stove. Spacious eat-in kitchen has granite counter tops, tile floor, and includes a dishwasher and gas stove, and there's a handy pantry. Upstairs features 2 more bedrooms. Main floor laundry has tile floor and a utility sink. Nearby detached 2 car garage is heated with a natural gas horizontal furnace, has one overhead door with electric opener, and a service door. There's also a shed with tree house upper story. Second adjacent parcel is 1.53+/- acres just north of parcel one. John Glenn Schools. Inspect this property right away, it won't last long!
This property is off market, which means it's not currently listed for sale or rent on Zillow. This may be different from what's available on other websites or public sources.


