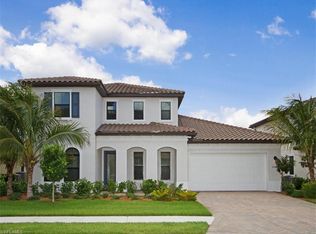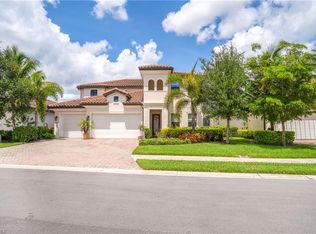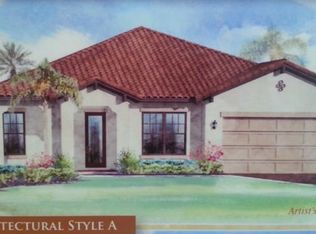Sold for $1,285,000 on 10/30/25
$1,285,000
4437 Tamarind WAY, NAPLES, FL 34119
6beds
4,457sqft
Single Family Residence
Built in 2015
9,583.2 Square Feet Lot
$1,275,300 Zestimate®
$288/sqft
$7,845 Estimated rent
Home value
$1,275,300
$1.15M - $1.42M
$7,845/mo
Zestimate® history
Loading...
Owner options
Explore your selling options
What's special
UPDATED, UPGRADED, AND READY TO IMPRESS IN RAFFIA PRESERVE! This beautifully upgraded home in Raffia Preserve offers the perfect mix of comfort, style, and thoughtful design. From the moment you walk in, you’ll notice how every detail has been carefully considered — and it shows. The kitchen is a real highlight: spacious, functional, and made for someone who loves to cook (or just loves a beautiful kitchen)! It features KitchenAid stainless appliances, upgraded cabinetry, sleek granite countertops, a built-in coffee station, and a walk-in pantry that’s been outfitted with custom California Closet shelving to keep everything neat and organized. The downstairs offers the primary suite AND an en suite guest room, as well as versatile office space. Just inside from the garage, there’s a custom-designed drop zone/mudroom — a smart, stylish solution for managing everyday clutter. The primary suite is another standout, with two separate walk-in closets (also customized) and a layout that feels like a true retreat. Flooring throughout the home was chosen with both looks and durability in mind: oversized, 20 inch tile runs on the diagonal through the main living areas, and warm wood-look planks add a cozy touch elsewhere — even on the stairs. Crown molding in every room adds a subtle, upscale finish, while built-in speaker wiring and a central vacuum system offer added convenience. This home was built by WCI, known for their quality and attention to detail, this home offers peace of mind along with everyday luxury, while the Portofino Model is 1 of ONLY 3 of it's kind in the entire community! The home also features impact-rated windows and doors throughout, and a FULL-HOUSE GAS GENERATOR was recently added — connected directly to the main panel to keep the first floor powered when needed. Outside, the backyard is built for entertaining. The builder-installed outdoor kitchen is fully equipped and ready for everything from laid-back weekends to lively gatherings. Raffia Preserve is a gated community with fantastic amenities: a clubhouse with fitness center, resort-style pool, basketball, playgrounds, and walking trails — all just minutes from the best of Naples. If you’re looking for a move-in ready home with all the extras already done, this one is worth seeing.
Zillow last checked: 8 hours ago
Listing updated: October 31, 2025 at 11:53am
Listed by:
Jennifer Styer 609-204-2365,
Marzucco Real Estate
Bought with:
Jennifer Styer
Marzucco Real Estate
Source: SWFLMLS,MLS#: 225044370 Originating MLS: Naples
Originating MLS: Naples
Facts & features
Interior
Bedrooms & bathrooms
- Bedrooms: 6
- Bathrooms: 5
- Full bathrooms: 4
- 1/2 bathrooms: 1
Dining room
- Features: Breakfast Bar, Eat-in Kitchen, Formal
Kitchen
- Features: Island
Heating
- Central
Cooling
- Ceiling Fan(s), Central Air
Appliances
- Included: Dishwasher, Disposal, Dryer, Microwave, Range, Refrigerator/Freezer, Washer
- Laundry: Inside
Features
- Built-In Cabinets, Pantry, Smoke Detectors, Volume Ceiling, Walk-In Closet(s), Den - Study, Family Room, Guest Bath, Guest Room, Laundry in Residence, Media Room, Screened Lanai/Porch
- Flooring: Tile, Wood
- Doors: Impact Resistant Doors
- Windows: Impact Resistant Windows
- Has fireplace: No
Interior area
- Total structure area: 5,422
- Total interior livable area: 4,457 sqft
Property
Parking
- Total spaces: 3
- Parking features: Driveway, Attached
- Attached garage spaces: 3
- Has uncovered spaces: Yes
Features
- Levels: Two
- Stories: 2
- Patio & porch: Screened Lanai/Porch
- Has private pool: Yes
- Pool features: Community, In Ground, Custom Upgrades
- Has spa: Yes
- Spa features: Community, In Ground
- Has view: Yes
- View description: Lake
- Has water view: Yes
- Water view: Lake
- Waterfront features: Lake
- Frontage type: Lakefront
Lot
- Size: 9,583 sqft
- Features: Regular
Details
- Parcel number: 69020002508
Construction
Type & style
- Home type: SingleFamily
- Property subtype: Single Family Residence
Materials
- Block, Stucco
- Foundation: Concrete Block
- Roof: Tile
Condition
- New construction: No
- Year built: 2015
Utilities & green energy
- Water: Central
Community & neighborhood
Security
- Security features: Smoke Detector(s), Gated Community
Community
- Community features: Clubhouse, Pool, Fitness Center, Sidewalks, Street Lights, Gated
Location
- Region: Naples
- Subdivision: RAFFIA PRESERVE
HOA & financial
HOA
- Has HOA: Yes
- HOA fee: $4,488 annually
- Amenities included: Basketball Court, Clubhouse, Pool, Community Room, Spa/Hot Tub, Fitness Center, Internet Access, Play Area, Sidewalk, Streetlight, Underground Utility
Other
Other facts
- Road surface type: Paved
- Contingency: Inspection
Price history
| Date | Event | Price |
|---|---|---|
| 10/30/2025 | Sold | $1,285,000-8.1%$288/sqft |
Source: | ||
| 9/9/2025 | Pending sale | $1,399,000$314/sqft |
Source: | ||
| 8/8/2025 | Price change | $1,399,000-3.5%$314/sqft |
Source: | ||
| 5/30/2025 | Price change | $1,449,000-9.4%$325/sqft |
Source: | ||
| 1/2/2025 | Listed for sale | $1,599,000$359/sqft |
Source: | ||
Public tax history
| Year | Property taxes | Tax assessment |
|---|---|---|
| 2024 | $6,077 +5.3% | $617,376 +3% |
| 2023 | $5,772 -2.9% | $599,394 +3% |
| 2022 | $5,943 -1% | $581,936 +3% |
Find assessor info on the county website
Neighborhood: 34119
Nearby schools
GreatSchools rating
- 9/10Vineyards Elementary SchoolGrades: PK-5Distance: 2.4 mi
- 10/10Oakridge Middle SchoolGrades: 6-8Distance: 0.8 mi
- 8/10Barron Collier High SchoolGrades: 9-12Distance: 4.8 mi
Schools provided by the listing agent
- Elementary: VINEYARDS ELEMENTARY
- Middle: OAKRIDGE MIDDLE
- High: BARRON HIGH SCHOOL
Source: SWFLMLS. This data may not be complete. We recommend contacting the local school district to confirm school assignments for this home.

Get pre-qualified for a loan
At Zillow Home Loans, we can pre-qualify you in as little as 5 minutes with no impact to your credit score.An equal housing lender. NMLS #10287.
Sell for more on Zillow
Get a free Zillow Showcase℠ listing and you could sell for .
$1,275,300
2% more+ $25,506
With Zillow Showcase(estimated)
$1,300,806

