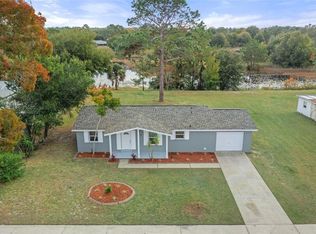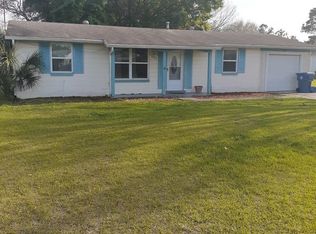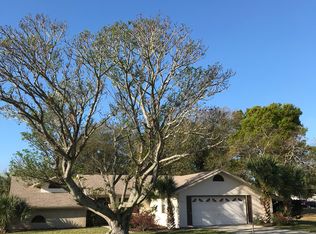Sold for $379,900
$379,900
4438 Crescent Rd, Spring Hill, FL 34606
3beds
2,005sqft
Single Family Residence
Built in 2007
0.34 Acres Lot
$364,700 Zestimate®
$189/sqft
$2,829 Estimated rent
Home value
$364,700
$321,000 - $416,000
$2,829/mo
Zestimate® history
Loading...
Owner options
Explore your selling options
What's special
Welcome to this 3 bedroom, 2 bathroom POOL home, offering 2,005 sq ft of comfortable living space, situated on a private cul-de-sac on Lake Crescent. The home features a spacious family room, a formal living room, and a separate dining room, vaulted ceilings, perfect for entertaining. Eat in kitchen with large pantry. Open floorpan with split plan. The primary bedroom has a walk in closet, full bath with dual sinks and enjoy the luxury of a walk-in-tub. Fenced in backyard with sparkling pool with screen enclosure for ultimate relaxation. Addition perks include a 2 car- garage and a shed for extra storage. With its serene location and thoughtful design, this home is ideal for both family living and peaceful retreats. Great Location close to shopping, restaurants, medical and close to the Suncoast Parkway for an easy community to Tampa. Easy show! Schedule an appointment to view today!!!
Zillow last checked: 8 hours ago
Listing updated: May 21, 2025 at 05:29am
Listed by:
Jennifer Kupres 352-232-9080,
Homan Realty Group Inc
Bought with:
NON MEMBER
NON MEMBER
Source: HCMLS,MLS#: 2251307
Facts & features
Interior
Bedrooms & bathrooms
- Bedrooms: 3
- Bathrooms: 2
- Full bathrooms: 2
Primary bedroom
- Level: Main
- Area: 216
- Dimensions: 18x12
Bedroom 2
- Level: Main
- Area: 144
- Dimensions: 12x12
Bedroom 3
- Level: Main
- Area: 156
- Dimensions: 13x12
Dining room
- Level: Main
- Area: 132
- Dimensions: 12x11
Family room
- Level: Main
- Area: 195
- Dimensions: 15x13
Kitchen
- Level: Main
- Area: 165
- Dimensions: 15x11
Living room
- Level: Main
- Area: 252
- Dimensions: 18x14
Heating
- Central
Cooling
- Central Air
Appliances
- Included: Dishwasher, Dryer, Electric Range, Microwave, Refrigerator, Washer
- Laundry: Lower Level
Features
- Eat-in Kitchen, Entrance Foyer, Open Floorplan, Pantry, Master Downstairs, Split Bedrooms, Walk-In Closet(s)
- Flooring: Carpet, Tile
- Has fireplace: No
Interior area
- Total structure area: 2,005
- Total interior livable area: 2,005 sqft
Property
Parking
- Total spaces: 2
- Parking features: Additional Parking
- Garage spaces: 2
Features
- Levels: One
- Stories: 1
- Patio & porch: Covered, Patio, Screened
Lot
- Size: 0.34 Acres
- Features: Cul-De-Sac
Details
- Additional structures: Shed(s)
- Parcel number: R32 323 17 5250 1702 0310
- Zoning: PDP
- Zoning description: PUD
- Special conditions: Standard
Construction
Type & style
- Home type: SingleFamily
- Architectural style: Ranch
- Property subtype: Single Family Residence
Materials
- Block, Stucco
- Roof: Shingle
Condition
- New construction: No
- Year built: 2007
Utilities & green energy
- Electric: 150 Amp Service
- Sewer: Public Sewer
- Water: Public
- Utilities for property: Cable Available
Community & neighborhood
Location
- Region: Spring Hill
- Subdivision: Spring Hill Unit 25
Other
Other facts
- Listing terms: Cash,Conventional,FHA,VA Loan
- Road surface type: Paved
Price history
| Date | Event | Price |
|---|---|---|
| 5/20/2025 | Sold | $379,900$189/sqft |
Source: | ||
| 2/11/2025 | Pending sale | $379,900$189/sqft |
Source: | ||
| 2/11/2025 | Contingent | $379,900$189/sqft |
Source: | ||
| 2/4/2025 | Listed for sale | $379,900+1413.5%$189/sqft |
Source: | ||
| 9/15/2004 | Sold | $25,100$13/sqft |
Source: Public Record Report a problem | ||
Public tax history
| Year | Property taxes | Tax assessment |
|---|---|---|
| 2024 | $2,471 +3.8% | $164,984 +3% |
| 2023 | $2,380 +1% | $160,179 +3% |
| 2022 | $2,357 +0% | $155,514 +3% |
Find assessor info on the county website
Neighborhood: 34606
Nearby schools
GreatSchools rating
- 3/10Explorer K-8Grades: PK-8Distance: 1 mi
- 2/10Central High SchoolGrades: 9-12Distance: 6.5 mi
Schools provided by the listing agent
- Elementary: Explorer K-8
- Middle: Explorer K-8
- High: Central
Source: HCMLS. This data may not be complete. We recommend contacting the local school district to confirm school assignments for this home.
Get a cash offer in 3 minutes
Find out how much your home could sell for in as little as 3 minutes with a no-obligation cash offer.
Estimated market value$364,700
Get a cash offer in 3 minutes
Find out how much your home could sell for in as little as 3 minutes with a no-obligation cash offer.
Estimated market value
$364,700


