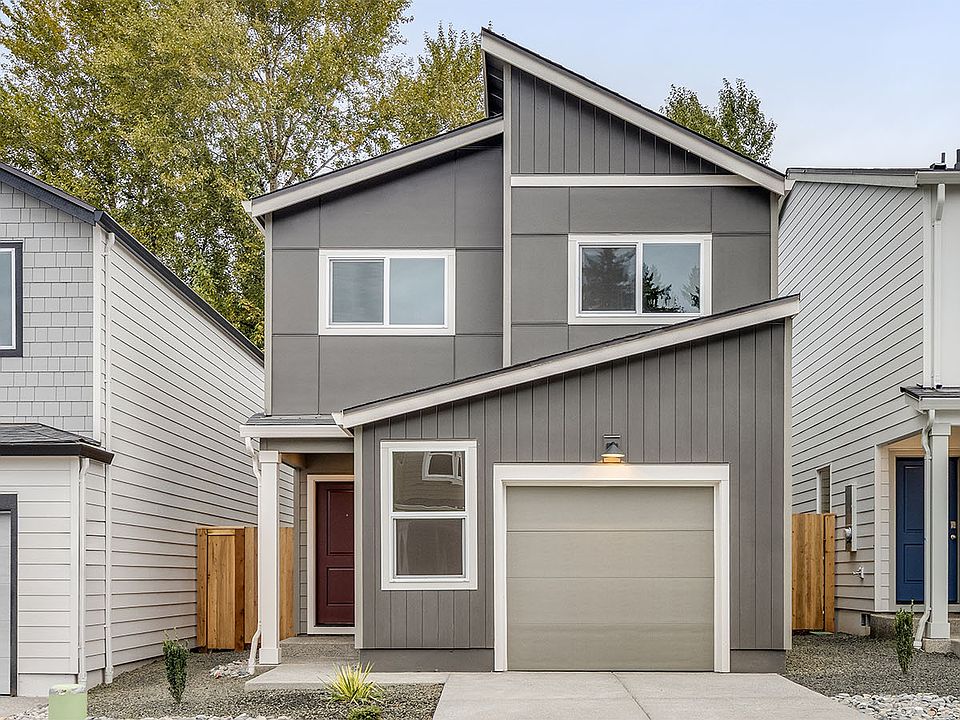It's Your Year Sales Event - limited time price reduction! New construction opportunity at Fisher's Creek Terrace in Vancouver! For a limited time, get a below market rate on a 30-year fixed as well as a $$,$$$ FLEX CREDIT with preferred lender DHI Mortgage to help make your homeownership dreams a reality! Use toward closing costs, options, and upgrades your way! Enjoy the peace of mind and efficiency of all new systems plus an included 10-year builder home warranty when you buy this new build home! Picture yourself in the Pepperwood floor plan. With 3 bedrooms and 2 bathrooms spread across 1,394 square feet, this townhome offers ample space for everyone. Thoughtful touches can be found all over this adaptable floor plan. You'll have the perfect space to relax, entertain, and create lasting memories with the open layout on the main floor. Foodies will adore the friendly kitchen, where guests can pull up a chair to the eating bar at the plumbed kitchen island. Quartz countertops, stainless-steel appliances and shaker-style cabinets add elegance. The sliding glass backdoor brings the sunshine in from the fenced backyard, where you can gather your circle to dine al fresco. Upstairs, everyone can find their own private space with 3 bedrooms. The primary suite gets its own side of the house, with an attached bathroom and a substantial walk-in closet. Next door is a full laundry room and a second full bathroom with a tub. With an included 10-Year Limited Warranty, your investment is protected. But that's not all - embrace the future of living with our included Smart Home Package, central A/C, and a level 2 EV charger-ready outlet in the garage. Schedule a tour of Fisher’s Creek Terrace today and visit the Pepperwood floor plan in person!
Active
$414,995
4438 SE Fishers Creek Dr, Vancouver, WA 98683
3beds
1,394sqft
Residential, Townhouse
Built in 2024
1,742.4 Square Feet Lot
$-- Zestimate®
$298/sqft
$108/mo HOA
What's special
Friendly kitchenShaker-style cabinetsPlumbed kitchen islandPrimary suiteAttached bathroomSubstantial walk-in closetSliding glass backdoor
Call: (360) 818-2482
- 96 days |
- 173 |
- 13 |
Zillow last checked: 8 hours ago
Listing updated: December 08, 2025 at 07:32am
Listed by:
Tisha Ticknor 503-209-5465,
D. R. Horton,
Lauren Dodd 360-954-4381,
D. R. Horton
Source: RMLS (OR),MLS#: 718018125
Travel times
Schedule tour
Select your preferred tour type — either in-person or real-time video tour — then discuss available options with the builder representative you're connected with.
Facts & features
Interior
Bedrooms & bathrooms
- Bedrooms: 3
- Bathrooms: 2
- Full bathrooms: 2
Rooms
- Room types: Bedroom 2, Bedroom 3, Dining Room, Family Room, Kitchen, Living Room, Primary Bedroom
Primary bedroom
- Features: Bathroom, Ensuite, Quartz, Walkin Closet, Walkin Shower, Wallto Wall Carpet
- Level: Upper
Bedroom 2
- Features: Closet, Wallto Wall Carpet
- Level: Upper
Bedroom 3
- Features: Closet, Wallto Wall Carpet
- Level: Upper
Dining room
- Level: Main
Kitchen
- Features: Dishwasher, Disposal, Island, Microwave, Pantry, Free Standing Range, Laminate Flooring, Plumbed For Ice Maker, Quartz
- Level: Main
Living room
- Features: Fireplace, Laminate Flooring
- Level: Main
Heating
- Forced Air, Heat Pump, Fireplace(s)
Cooling
- Central Air, Heat Pump
Appliances
- Included: Dishwasher, Disposal, Free-Standing Range, Microwave, Plumbed For Ice Maker, Stainless Steel Appliance(s), Electric Water Heater
- Laundry: Laundry Room
Features
- Quartz, Closet, Kitchen Island, Pantry, Bathroom, Walk-In Closet(s), Walkin Shower
- Flooring: Laminate, Wall to Wall Carpet
- Windows: Double Pane Windows, Vinyl Frames
- Basement: Crawl Space
- Number of fireplaces: 1
- Fireplace features: Electric
Interior area
- Total structure area: 1,394
- Total interior livable area: 1,394 sqft
Property
Parking
- Total spaces: 1
- Parking features: Driveway, Other, Attached
- Attached garage spaces: 1
- Has uncovered spaces: Yes
Features
- Levels: Two
- Stories: 2
- Exterior features: Yard
- Fencing: Fenced
Lot
- Size: 1,742.4 Square Feet
- Features: SqFt 0K to 2999
Details
- Parcel number: New Construction
- Zoning: R-6
Construction
Type & style
- Home type: Townhouse
- Property subtype: Residential, Townhouse
- Attached to another structure: Yes
Materials
- Cement Siding
- Foundation: Concrete Perimeter
- Roof: Composition
Condition
- Under Construction
- New construction: Yes
- Year built: 2024
Details
- Builder name: D.R. Horton
- Warranty included: Yes
Utilities & green energy
- Sewer: Public Sewer
- Water: Public
- Utilities for property: Cable Connected
Community & HOA
Community
- Features: park, grocery, banking, coffee
- Subdivision: Fisher's Creek Terrace
HOA
- Has HOA: Yes
- Amenities included: Commons, Front Yard Landscaping, Maintenance Grounds, Management
- HOA fee: $108 monthly
Location
- Region: Vancouver
Financial & listing details
- Price per square foot: $298/sqft
- Date on market: 9/4/2025
- Listing terms: Cash,Conventional,FHA,VA Loan
- Road surface type: Paved
About the community
Fisher's Creek Terrace is a new home community in Vancouver, Washington. With 3 single-family floor plans that contain 3-4 bedrooms, 2 bathrooms, and premium interior finishes, this community will offer a great starting point for your home buying journey. Whether you're looking for classic charm or contemporary flair, there's something here for everyone.
Fisher's Creek Terrace has a great location in the charming Fisher's Creek neighborhood of Southeast Vancouver. Close to Highway 14, this neighborhood offers a convenient commute north or south via I-205. Natural Grocers and QFC are both about a mile away. Fisher's Creek Park is .4 miles through a picturesque neighborhood.
Schedule a tour today to see our floor plans and learn more about our new home community!
Source: DR Horton

