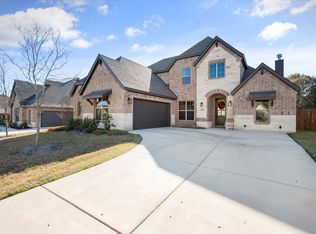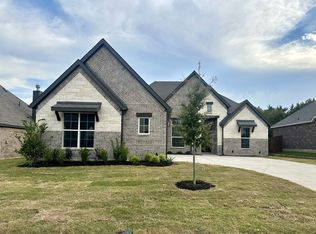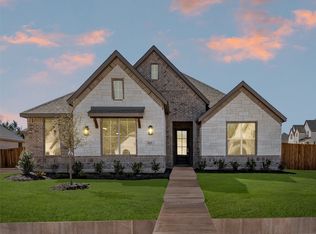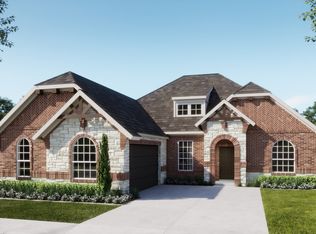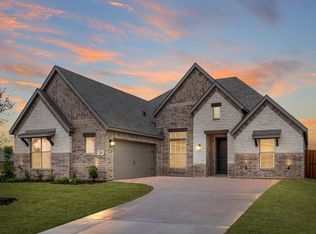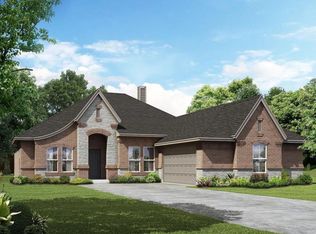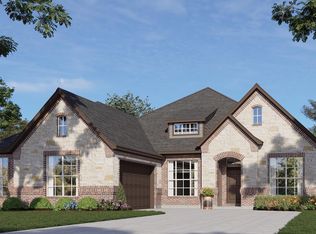4438 Verbena St, Midlothian, TX 76065
What's special
- 23 days |
- 194 |
- 8 |
Zillow last checked: 8 hours ago
Listing updated: December 01, 2025 at 02:20pm
Ben Caballero 888-872-6006,
HomesUSA.com
Travel times
Schedule tour
Select your preferred tour type — either in-person or real-time video tour — then discuss available options with the builder representative you're connected with.
Facts & features
Interior
Bedrooms & bathrooms
- Bedrooms: 3
- Bathrooms: 2
- Full bathrooms: 2
Primary bedroom
- Level: First
- Dimensions: 14 x 15
Bedroom
- Level: First
- Dimensions: 11 x 11
Bedroom
- Level: First
- Dimensions: 11 x 11
Bonus room
- Level: First
- Dimensions: 10 x 15
Breakfast room nook
- Level: First
- Dimensions: 14 x 11
Kitchen
- Level: First
- Dimensions: 18 x 12
Living room
- Level: First
- Dimensions: 16 x 17
Office
- Level: First
- Dimensions: 11 x 11
Utility room
- Level: First
- Dimensions: 7 x 10
Heating
- Central, Electric, Heat Pump, Zoned
Cooling
- Central Air, Electric, Heat Pump, Zoned
Appliances
- Included: Dishwasher, Electric Cooktop, Electric Oven, Electric Water Heater, Disposal, Microwave
- Laundry: Washer Hookup, Electric Dryer Hookup, Laundry in Utility Room
Features
- Decorative/Designer Lighting Fixtures, Double Vanity, High Speed Internet, Kitchen Island, Open Floorplan, Cable TV, Vaulted Ceiling(s), Wired for Data, Walk-In Closet(s)
- Flooring: Carpet, Tile
- Has basement: No
- Number of fireplaces: 1
- Fireplace features: Family Room, Wood Burning
Interior area
- Total interior livable area: 2,200 sqft
Property
Parking
- Total spaces: 2
- Parking features: Garage, Garage Door Opener
- Attached garage spaces: 2
Features
- Levels: One
- Stories: 1
- Patio & porch: Covered
- Exterior features: Lighting, Private Yard
- Pool features: None
- Fencing: Back Yard,Gate,Wood
Lot
- Size: 9,147.6 Square Feet
- Dimensions: 80 x 130
Details
- Parcel number: 297772
Construction
Type & style
- Home type: SingleFamily
- Architectural style: Traditional,Detached
- Property subtype: Single Family Residence
Materials
- Brick, Rock, Stone
- Foundation: Slab
- Roof: Composition
Condition
- New construction: Yes
- Year built: 2025
Details
- Builder name: Risewell Homes
Utilities & green energy
- Sewer: Public Sewer
- Water: Public
- Utilities for property: Sewer Available, Separate Meters, Water Available, Cable Available
Green energy
- Energy efficient items: Appliances, Construction, Doors, HVAC, Insulation, Lighting, Rain/Freeze Sensors, Thermostat, Water Heater, Windows
- Water conservation: Low-Flow Fixtures
Community & HOA
Community
- Features: Playground, Park, Trails/Paths, Curbs, Sidewalks
- Security: Security System Owned, Security System, Carbon Monoxide Detector(s), Smoke Detector(s)
- Subdivision: Massey Meadows
HOA
- Has HOA: Yes
- Services included: Association Management
- HOA fee: $450 annually
- HOA name: Goodwin & Company
- HOA phone: 214-751-6847
Location
- Region: Midlothian
Financial & listing details
- Price per square foot: $204/sqft
- Tax assessed value: $88,000
- Date on market: 11/17/2025
- Cumulative days on market: 24 days
- Listing terms: Cash,Conventional,FHA,VA Loan
About the community
Source: Risewell Homes
4 homes in this community
Available homes
| Listing | Price | Bed / bath | Status |
|---|---|---|---|
Current home: 4438 Verbena St | $449,888 | 3 bed / 2 bath | Available |
| 4417 Verbena St | $529,999 | 4 bed / 3 bath | Move-in ready |
| 733 Winecup Way | $484,999 | 3 bed / 2 bath | Available |
| 4430 Verbena St | $489,999 | 4 bed / 2 bath | Available |
Source: Risewell Homes
Contact builder

By pressing Contact builder, you agree that Zillow Group and other real estate professionals may call/text you about your inquiry, which may involve use of automated means and prerecorded/artificial voices and applies even if you are registered on a national or state Do Not Call list. You don't need to consent as a condition of buying any property, goods, or services. Message/data rates may apply. You also agree to our Terms of Use.
Learn how to advertise your homesEstimated market value
Not available
Estimated sales range
Not available
$2,574/mo
Price history
| Date | Event | Price |
|---|---|---|
| 12/4/2025 | Price change | $474,999+5.6%$216/sqft |
Source: | ||
| 11/13/2025 | Price change | $449,888-5.3%$204/sqft |
Source: | ||
| 9/13/2025 | Price change | $474,999-4%$216/sqft |
Source: | ||
| 8/9/2025 | Price change | $494,900-0.4%$225/sqft |
Source: | ||
| 7/18/2025 | Listed for sale | $497,055-4.2%$226/sqft |
Source: | ||
Public tax history
| Year | Property taxes | Tax assessment |
|---|---|---|
| 2025 | -- | $88,000 |
| 2024 | $1,761 +5% | $88,000 +6.7% |
| 2023 | $1,676 | $82,500 |
Find assessor info on the county website
Monthly payment
Neighborhood: 76065
Nearby schools
GreatSchools rating
- 7/10Longbranch Elementary SchoolGrades: PK-5Distance: 1.6 mi
- 8/10Walnut Grove Middle SchoolGrades: 6-8Distance: 0.3 mi
- 8/10Midlothian Heritage High SchoolGrades: 9-12Distance: 0.7 mi
Schools provided by the builder
- Elementary: Longbranch Elementary School
- Middle: Walnut Grove Middle School
- High: Midlothian Heritage High School
- District: Midlothian Independent School District
Source: Risewell Homes. This data may not be complete. We recommend contacting the local school district to confirm school assignments for this home.

