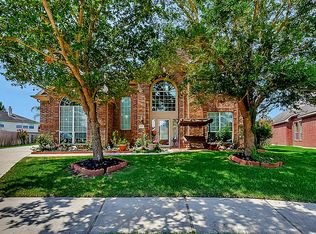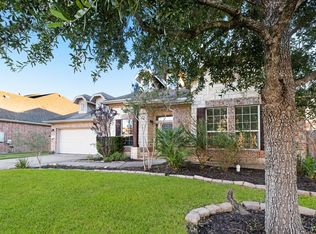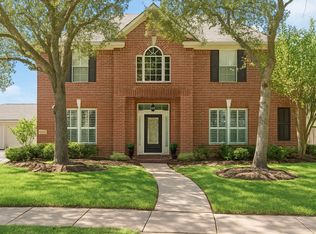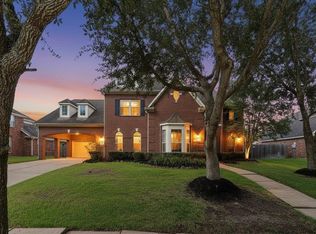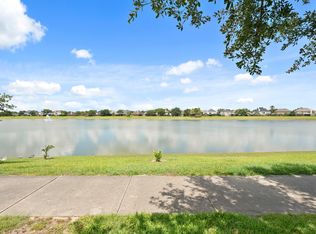NEW ROOF 2025! This spacious 5-bedroom, 4-bath beauty, that includes a Mother-In-Law Suite, is located in a fantastic neighborhood with top-rated schools and two amazing parks just around the corner (Countryside/Challenger). Enjoy the open-concept layout where the kitchen flows seamlessly into the family room, perfect for entertaining. The home offers two bedrooms and two full baths downstairs, including a large primary suite with a jetted tub, his-and-her vanities, and a generous walk-in closet. Let's not forget about the formal living room (or make it an office) and dining room downstairs. Upstairs features a game room, a large media room wired for sound, and three additional bedrooms—two connected by a Jack-and-Jill bath. You'll love the natural light throughout, the covered patio with tile flooring, and the 8x8 storage shed out back. Plus, enjoy energy efficiency with a tankless water heater and peace of mind with a new roof. This home has it all - even a doggy door for your pets!
For sale
$514,900
4438 W Maple Dr, Friendswood, TX 77546
5beds
3,743sqft
Est.:
Single Family Residence
Built in 2006
7,801.6 Square Feet Lot
$504,200 Zestimate®
$138/sqft
$29/mo HOA
What's special
Mother-in-law suiteDining roomGenerous walk-in closetJetted tubGame roomLarge media roomJack-and-jill bath
- 83 days |
- 262 |
- 22 |
Zillow last checked: 8 hours ago
Listing updated: November 07, 2025 at 02:54pm
Listed by:
Joshua Adkins TREC #0759566 832-671-4151,
RE/MAX Space Center
Source: HAR,MLS#: 90269236
Tour with a local agent
Facts & features
Interior
Bedrooms & bathrooms
- Bedrooms: 5
- Bathrooms: 4
- Full bathrooms: 4
Rooms
- Room types: Utility Room
Primary bathroom
- Features: Full Secondary Bathroom Down, Primary Bath: Jetted Tub, Primary Bath: Separate Shower, Secondary Bath(s): Tub/Shower Combo
Kitchen
- Features: Kitchen Island, Kitchen open to Family Room, Pantry
Heating
- Natural Gas
Cooling
- Ceiling Fan(s), Electric
Appliances
- Included: Water Heater, Disposal, Refrigerator, Electric Oven, Microwave, Gas Range, Dishwasher
- Laundry: Electric Dryer Hookup, Gas Dryer Hookup, Washer Hookup
Features
- Formal Entry/Foyer, Wired for Sound, 2 Bedrooms Down, En-Suite Bath, Primary Bed - 1st Floor, Walk-In Closet(s)
- Flooring: Carpet, Tile, Wood
- Number of fireplaces: 1
- Fireplace features: Gas, Wood Burning
Interior area
- Total structure area: 3,743
- Total interior livable area: 3,743 sqft
Property
Parking
- Total spaces: 2
- Parking features: Attached
- Attached garage spaces: 2
Features
- Stories: 2
- Patio & porch: Covered, Porch
- Has spa: Yes
- Fencing: Back Yard,Full
Lot
- Size: 7,801.6 Square Feet
- Features: Subdivided, 0 Up To 1/4 Acre
Details
- Additional structures: Shed(s)
- Parcel number: 1259820020032
Construction
Type & style
- Home type: SingleFamily
- Architectural style: Traditional
- Property subtype: Single Family Residence
Materials
- Brick
- Foundation: Slab
- Roof: Composition
Condition
- New construction: No
- Year built: 2006
Utilities & green energy
- Sewer: Public Sewer
- Water: Public
Green energy
- Energy efficient items: Thermostat
Community & HOA
Community
- Subdivision: Autumn Lakes Sec 01
HOA
- Has HOA: Yes
- Amenities included: Picnic Area
- HOA fee: $350 annually
Location
- Region: Friendswood
Financial & listing details
- Price per square foot: $138/sqft
- Tax assessed value: $521,881
- Annual tax amount: $9,281
- Date on market: 9/18/2025
- Listing terms: Cash,Conventional,FHA,VA Loan
- Road surface type: Concrete, Curbs
Estimated market value
$504,200
$479,000 - $529,000
$3,570/mo
Price history
Price history
| Date | Event | Price |
|---|---|---|
| 8/6/2025 | Price change | $514,900-1.9%$138/sqft |
Source: | ||
| 7/4/2025 | Price change | $524,900-0.8%$140/sqft |
Source: | ||
| 6/16/2025 | Price change | $529,000-2%$141/sqft |
Source: | ||
| 5/21/2025 | Listed for sale | $539,900+121.3%$144/sqft |
Source: | ||
| 4/21/2011 | Listing removed | $244,000$65/sqft |
Source: Prudential Gary Greene, Realtors - Bay Area #62955393 Report a problem | ||
Public tax history
Public tax history
| Year | Property taxes | Tax assessment |
|---|---|---|
| 2024 | $374 -2.6% | $521,881 +0.4% |
| 2023 | $384 +9.9% | $519,664 +11.9% |
| 2022 | $349 | $464,383 +23.3% |
Find assessor info on the county website
BuyAbility℠ payment
Est. payment
$3,398/mo
Principal & interest
$2502
Property taxes
$687
Other costs
$209
Climate risks
Neighborhood: Autumn Lakes
Nearby schools
GreatSchools rating
- 7/10C D Landolt Elementary SchoolGrades: PK-5Distance: 2.4 mi
- 7/10Brookside Intermediate SchoolGrades: 6-8Distance: 1.3 mi
- 8/10Clear Springs High SchoolGrades: 9-12Distance: 1 mi
Schools provided by the listing agent
- Elementary: Landolt Elementary School
- Middle: Brookside Intermediate School
- High: Clear Springs High School
Source: HAR. This data may not be complete. We recommend contacting the local school district to confirm school assignments for this home.
- Loading
- Loading
