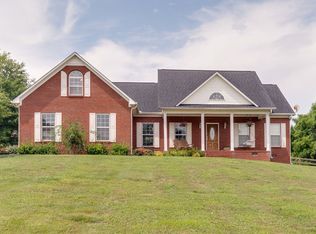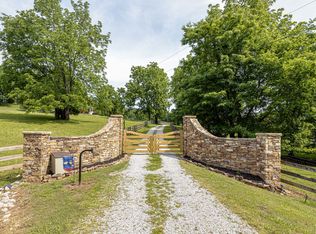Looking for a home with a View? Perched on one of the highest points in Culleoka. Private setting. Full wrap around porch w/screened area. Lg walkout basement, semi finished. All bedrooms have a full bath. Lg great room w/wall of windows. A kitchen you will want to stay in. Bonus rm overlooking the great room. Lg closets thru out. Property is fenced & cross fenced, great for horses. 6 stall barn, tack rm, 60x60 metal bldg w/sep septic sys, bathroom w/hot water. Paved drive. Perfect Get-a-way
This property is off market, which means it's not currently listed for sale or rent on Zillow. This may be different from what's available on other websites or public sources.


