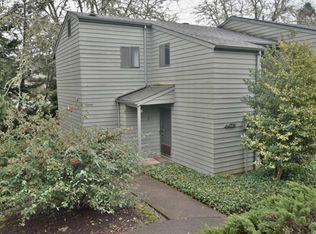Sold
$325,000
4439 Fox Hollow Rd APT 2, Eugene, OR 97405
2beds
1,092sqft
Residential, Condominium, Townhouse
Built in 1975
-- sqft lot
$324,900 Zestimate®
$298/sqft
$1,804 Estimated rent
Home value
$324,900
$299,000 - $354,000
$1,804/mo
Zestimate® history
Loading...
Owner options
Explore your selling options
What's special
Sought after Wild Oaks condominium located in Southeast Eugene! As you are welcomed inside this thoughtfully updated condo you will see the quality finishes that make it unique. The kitchen boasts custom maple cabinets by imagINwood with soft close hardware, and stainless appliances including a low decibel Bosch dishwasher. The dining area is highlighted by a custom entertainment bar with sink, and maple cabinetry accented with glass doors. The living room is visually airy with oak flooring, slider accessing the private deck, and vaulted ceiling with window flooding the open staircase with light. The primary bedroom with hardwood flooring and walk-in closet, and the 2nd bedroom with hardwood flooring and stunning built-in are adjacent to the full bath with walk-in shower, Grohe shower head/handheld shower head, and Porcher table & sink. The landing provides a great space for an office nook or sitting area. Amenities include ductless heat pump, stackable Whirlpool washer/dryer, 1 car garage, 1 designated parking spot, community EV charger, pool, club house and recreation room.
Zillow last checked: 8 hours ago
Listing updated: August 21, 2025 at 07:54am
Listed by:
Ed St Clair 541-514-3601,
Windermere RE Lane County,
Katie St Clair 541-513-1906,
Windermere RE Lane County
Bought with:
Merrill Moore, 201218488
Better Homes and Gardens Real Estate Equinox
Source: RMLS (OR),MLS#: 766631121
Facts & features
Interior
Bedrooms & bathrooms
- Bedrooms: 2
- Bathrooms: 2
- Full bathrooms: 1
- Partial bathrooms: 1
- Main level bathrooms: 1
Primary bedroom
- Features: Engineered Hardwood, Walkin Closet
- Level: Upper
- Area: 132
- Dimensions: 12 x 11
Bedroom 2
- Features: Builtin Features, Closet, Engineered Hardwood
- Level: Upper
- Area: 156
- Dimensions: 13 x 12
Dining room
- Features: Builtin Features, Engineered Hardwood, Sink
- Level: Main
- Area: 130
- Dimensions: 10 x 13
Kitchen
- Features: Builtin Range, Dishwasher, Disposal, Microwave, Engineered Hardwood, Free Standing Refrigerator
- Level: Main
- Area: 80
- Width: 8
Living room
- Features: Sliding Doors, Engineered Hardwood, High Ceilings
- Level: Main
- Area: 234
- Dimensions: 18 x 13
Heating
- Ceiling, Heat Pump, Mini Split
Cooling
- Heat Pump
Appliances
- Included: Dishwasher, Disposal, Free-Standing Range, Free-Standing Refrigerator, Microwave, Stainless Steel Appliance(s), Washer/Dryer, Built-In Range, Electric Water Heater
- Laundry: Laundry Room
Features
- High Ceilings, Built-in Features, Closet, Sink, Walk-In Closet(s)
- Flooring: Engineered Hardwood, Hardwood, Tile, Wall to Wall Carpet
- Doors: Sliding Doors
- Windows: Double Pane Windows, Vinyl Frames
- Basement: Crawl Space
Interior area
- Total structure area: 1,092
- Total interior livable area: 1,092 sqft
Property
Parking
- Total spaces: 1
- Parking features: Other, Condo Garage (Other), Detached, Tandem
- Garage spaces: 1
Features
- Levels: Two
- Stories: 2
- Patio & porch: Deck
Lot
- Features: Gentle Sloping
Details
- Parcel number: 1349818
Construction
Type & style
- Home type: Townhouse
- Property subtype: Residential, Condominium, Townhouse
Materials
- Lap Siding
- Foundation: Concrete Perimeter
- Roof: Composition
Condition
- Resale
- New construction: No
- Year built: 1975
Utilities & green energy
- Sewer: Public Sewer
- Water: Public
Community & neighborhood
Location
- Region: Eugene
HOA & financial
HOA
- Has HOA: Yes
- HOA fee: $435 monthly
- Amenities included: All Landscaping, Commons, Exterior Maintenance, Maintenance Grounds, Management, Meeting Room, Party Room, Pool, Recreation Facilities, Sewer, Trash, Water
Other
Other facts
- Listing terms: Cash,Conventional,FHA,VA Loan
- Road surface type: Paved
Price history
| Date | Event | Price |
|---|---|---|
| 8/21/2025 | Sold | $325,000+1.6%$298/sqft |
Source: | ||
| 7/11/2025 | Pending sale | $320,000$293/sqft |
Source: | ||
| 7/8/2025 | Listed for sale | $320,000+180.7%$293/sqft |
Source: | ||
| 8/26/2004 | Sold | $114,000+20%$104/sqft |
Source: Public Record Report a problem | ||
| 8/19/2002 | Sold | $95,000+11.8%$87/sqft |
Source: Public Record Report a problem | ||
Public tax history
| Year | Property taxes | Tax assessment |
|---|---|---|
| 2025 | $2,725 +1.3% | $139,855 +3% |
| 2024 | $2,691 +2.6% | $135,782 +3% |
| 2023 | $2,622 +4% | $131,828 +3% |
Find assessor info on the county website
Neighborhood: Southeast
Nearby schools
GreatSchools rating
- 9/10Edgewood Community Elementary SchoolGrades: K-5Distance: 0.4 mi
- 3/10Spencer Butte Middle SchoolGrades: 6-8Distance: 0.4 mi
- 8/10South Eugene High SchoolGrades: 9-12Distance: 2.2 mi
Schools provided by the listing agent
- Elementary: Edgewood
- Middle: Spencer Butte
- High: South Eugene
Source: RMLS (OR). This data may not be complete. We recommend contacting the local school district to confirm school assignments for this home.
Get pre-qualified for a loan
At Zillow Home Loans, we can pre-qualify you in as little as 5 minutes with no impact to your credit score.An equal housing lender. NMLS #10287.
Sell for more on Zillow
Get a Zillow Showcase℠ listing at no additional cost and you could sell for .
$324,900
2% more+$6,498
With Zillow Showcase(estimated)$331,398
