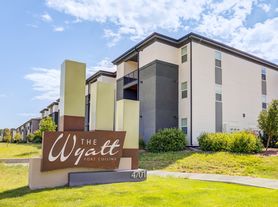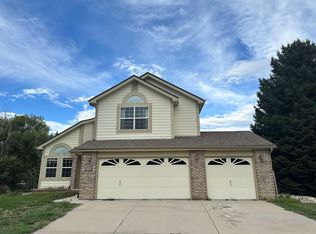BRAND-NEW LUXURY HOME FOR RENT IN TIMNATH, NEAR FORT COLLINS, WINDSOR, AND LOVELAND.
Ideally located along the Harmony Corridor, on Fort Collins' east side. Just one mile from UC Health, I-25, Downtown Timnath, and only 10 miles from Old Town Fort Collins and CSU. Experience de perfect blend of accessibility and peaceful living.
Step inside this beautifully crafted, light-filled home and experience elevated living across two spacious levels with luxury finishes, thoughtful design, and seamless indoor/outdoor flow. Living Space 3,656 Sq. Ft. Above Ground of pure confort.
Main Floor Features:
Flex-Room with private single-car garage entry ideal for a home office, playroom, or studio
Expansive Two-Story Ceiling Great Room with sleek gas fireplace, and stylish dining space
Chef's Kitchen with premium JennAir stainless appliances, oversized quartz island, abundant cabinetry, and spacious breakfast bar
Indoor/Outdoor Living with four-panel glass slider door opening to a large, covered patio perfect for entertaining
Versatile Bonus Room off the kitchen for use as wine cellar, second office, or cozy homework nook
Convenient Access to a two-car garage and a spacious walk-in pantry.
Upper Level Retreats:
Luxurious Primary Suite with spa-inspired bathroom dual vanities, soaking tub, oversized dual-head walk-in shower with seat, private water closet and linen closet
Open Loft for a media area, home library, or lounge
Three Additional Bedrooms including a Jack-and-Jill bath setup and one with its own private en-suite, all with walk-in closets and ceiling fun
Laundry Room upstairs for added convenience
Outdoor & Additional Perks:
Large covered patio with extended paver area for entertaining or peaceful relaxation
Landscaped yard with sprinklers and drip system
Unfinished basement (approx. 1,184 sq. ft. included in the 4,840 total sq. ft.) with natural light ideal for storage, workout space, or creative use
Dual high-efficiency furnaces and central A/C with smart thermostats (Ecobee3)
Three-car garage with automatic openers.
This is an extraordinary opportunity to live in one of Northern Colorado's most sought-after communities. This stunning newly built home blends modern elegance with outdoor serenity and is surrounded by a vibrant neighborhood designed for leisure, adventure, and connection that will feature:
40 acres of shimmering lakes open for fishing and non-motorized boating
A breathtaking clubhouse with water views
7 miles of walking/biking trails connected to regional paths along the scenic Poudre River
Community gardens, playgrounds, pocket parks & more.
Contact us today to schedule your private tour and make this dream home yours.
This house is for RENT BY OWNER. We don't advertise on Craigslist. DO NOT WIRE funds. AVOID SCAMS
Variable lease term option
Security deposit due at lease signing
Tenant pays gas, electricity, water, sewer, trash, and any cable or internet service.
No Smoking or Vaping on the property.
Ability to pass a criminal background check.
House for rent
Accepts Zillow applications
$3,990/mo
4439 Hickory Hill St, Timnath, CO 80547
4beds
4,840sqft
Price may not include required fees and charges.
Single family residence
Available now
Small dogs OK
Central air
Hookups laundry
Attached garage parking
Forced air
What's special
Luxury finishesSpa-inspired bathroomOpen loftLandscaped yardVersatile bonus roomPremium jennair stainless appliancesLarge covered patio
- 66 days
- on Zillow |
- -- |
- -- |
Travel times
Facts & features
Interior
Bedrooms & bathrooms
- Bedrooms: 4
- Bathrooms: 4
- Full bathrooms: 4
Heating
- Forced Air
Cooling
- Central Air
Appliances
- Included: Dishwasher, Freezer, Microwave, Oven, Refrigerator, WD Hookup
- Laundry: Hookups
Features
- WD Hookup
- Flooring: Carpet, Hardwood
Interior area
- Total interior livable area: 4,840 sqft
Property
Parking
- Parking features: Attached
- Has attached garage: Yes
- Details: Contact manager
Features
- Patio & porch: Patio
- Exterior features: Bonus Room Off the Kitchen, Bright and Natural LIght, Cable not included in rent, Electricity not included in rent, Flex Room on Main Floor, Garbage not included in rent, Gas not included in rent, Heating system: Forced Air, High Ceilings, Internet not included in rent, Large Master Suite, Oversized Dual-Head Walk-In Shower, Oversized Great Room, Sewage not included in rent, Sprinkler System, Stainless-Steel Appliances, Two High-Efficiency HVAC, Water not included in rent
Details
- Parcel number: R1678519
Construction
Type & style
- Home type: SingleFamily
- Property subtype: Single Family Residence
Community & HOA
Location
- Region: Timnath
Financial & listing details
- Lease term: 1 Year
Price history
| Date | Event | Price |
|---|---|---|
| 9/11/2025 | Price change | $3,990-9.1%$1/sqft |
Source: Zillow Rentals | ||
| 9/5/2025 | Price change | $4,390-6.4%$1/sqft |
Source: Zillow Rentals | ||
| 7/31/2025 | Listed for rent | $4,690$1/sqft |
Source: Zillow Rentals | ||
| 7/2/2025 | Sold | $935,000-4.1%$193/sqft |
Source: | ||
| 4/14/2025 | Pending sale | $975,000$201/sqft |
Source: | ||

