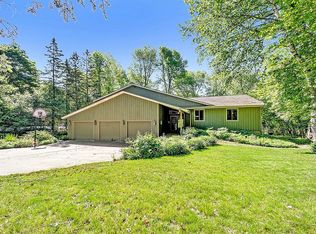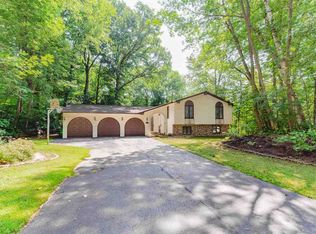Sold
$880,000
4439 Indian Trl, Green Bay, WI 54313
4beds
3,995sqft
Single Family Residence
Built in 1980
0.67 Acres Lot
$886,100 Zestimate®
$220/sqft
$4,377 Estimated rent
Home value
$886,100
Estimated sales range
Not available
$4,377/mo
Zestimate® history
Loading...
Owner options
Explore your selling options
What's special
Truly one-of-a-kind home with top of the line renovations! This stunning 4 bedroom home in coveted Indian Trails sits on a private .67 acre lot with southern exposure backing to the Indian Trail Arboretum. Enjoy a heated cement pool with multiple outdoor entertaining spaces. Private well for outdoor use, great for pool. Impeccable full kitchen remodel with custom cabinetry and finishes. The family room has exposed beams, wood burning fireplace, and access to the deck overlooking the back yard. Versatile layout includes a large lower level rec room with wet bar, hot tub room, and bonus room. Upstairs, you’ll find a spacious primary bedroom with remodeled en-suite and walk-in closet. Three more spacious bedrooms and a full bath on the upper level. A rare gem in a prime location!
Zillow last checked: 8 hours ago
Listing updated: October 15, 2025 at 03:12am
Listed by:
Ben M Bartolazzi Office:920-770-4015,
Ben Bartolazzi Real Estate, Inc
Bought with:
Levi Foss
Century 21 In Good Company
Source: RANW,MLS#: 50309342
Facts & features
Interior
Bedrooms & bathrooms
- Bedrooms: 4
- Bathrooms: 4
- Full bathrooms: 3
- 1/2 bathrooms: 1
Bedroom 1
- Level: Upper
- Dimensions: 22x20
Bedroom 2
- Level: Upper
- Dimensions: 15x12
Bedroom 3
- Level: Upper
- Dimensions: 15x12
Bedroom 4
- Level: Upper
- Dimensions: 15x12
Dining room
- Level: Main
- Dimensions: 13x11
Family room
- Level: Main
- Dimensions: 16x15
Formal dining room
- Level: Main
- Dimensions: 15x10
Kitchen
- Level: Main
- Dimensions: 15x15
Living room
- Level: Main
- Dimensions: 21x14
Other
- Description: Foyer
- Level: Main
- Dimensions: 15x7
Other
- Description: Den/Office
- Level: Main
- Dimensions: 13x12
Other
- Description: Rec Room
- Level: Lower
- Dimensions: 42x19
Other
- Description: Bonus Room
- Level: Lower
- Dimensions: 14x10
Heating
- Forced Air, Zoned
Cooling
- Forced Air, Central Air
Appliances
- Included: Dishwasher, Disposal, Dryer, Microwave, Range, Refrigerator, Washer, Water Softener Owned
Features
- At Least 1 Bathtub, Breakfast Bar, Central Vacuum, Kitchen Island, Vaulted Ceiling(s), Walk-in Shower, Wet Bar, Formal Dining
- Flooring: Wood/Simulated Wood Fl
- Basement: Finished,Full,Full Sz Windows Min 20x24,Walk-Out Access
- Number of fireplaces: 2
- Fireplace features: Two, Wood Burning
Interior area
- Total interior livable area: 3,995 sqft
- Finished area above ground: 3,019
- Finished area below ground: 976
Property
Parking
- Total spaces: 3
- Parking features: Attached
- Attached garage spaces: 3
Accessibility
- Accessibility features: Laundry 1st Floor, Low Pile Or No Carpeting
Features
- Patio & porch: Deck, Patio
- Has private pool: Yes
- Pool features: In Ground
- Has spa: Yes
- Spa features: Hot Tub
- Fencing: Pet Containment Fnc-Elec
Lot
- Size: 0.67 Acres
- Features: Wooded
Details
- Parcel number: HB1573
- Zoning: Residential
- Special conditions: Arms Length
Construction
Type & style
- Home type: SingleFamily
- Architectural style: Tudor
- Property subtype: Single Family Residence
Materials
- Brick, Stucco, Shake Siding
- Foundation: Poured Concrete
Condition
- New construction: No
- Year built: 1980
Utilities & green energy
- Sewer: Public Sewer
- Water: Public, Well
Community & neighborhood
Location
- Region: Green Bay
HOA & financial
HOA
- Has HOA: Yes
- HOA fee: $100 annually
Price history
| Date | Event | Price |
|---|---|---|
| 10/10/2025 | Sold | $880,000-2.2%$220/sqft |
Source: RANW #50309342 | ||
| 10/3/2025 | Pending sale | $899,900$225/sqft |
Source: | ||
| 8/13/2025 | Contingent | $899,900$225/sqft |
Source: | ||
| 7/31/2025 | Price change | $899,900-4.3%$225/sqft |
Source: RANW #50309342 | ||
| 7/8/2025 | Price change | $939,900-1.1%$235/sqft |
Source: RANW #50309342 | ||
Public tax history
| Year | Property taxes | Tax assessment |
|---|---|---|
| 2024 | $8,558 -1.4% | $493,900 |
| 2023 | $8,679 +18.8% | $493,900 |
| 2022 | $7,303 +4.8% | $493,900 |
Find assessor info on the county website
Neighborhood: 54313
Nearby schools
GreatSchools rating
- 8/10Hillcrest Elementary SchoolGrades: PK-5Distance: 0.6 mi
- 7/10Pulaski Community Middle SchoolGrades: 6-8Distance: 9.8 mi
- 9/10Pulaski High SchoolGrades: 9-12Distance: 9.5 mi

Get pre-qualified for a loan
At Zillow Home Loans, we can pre-qualify you in as little as 5 minutes with no impact to your credit score.An equal housing lender. NMLS #10287.

