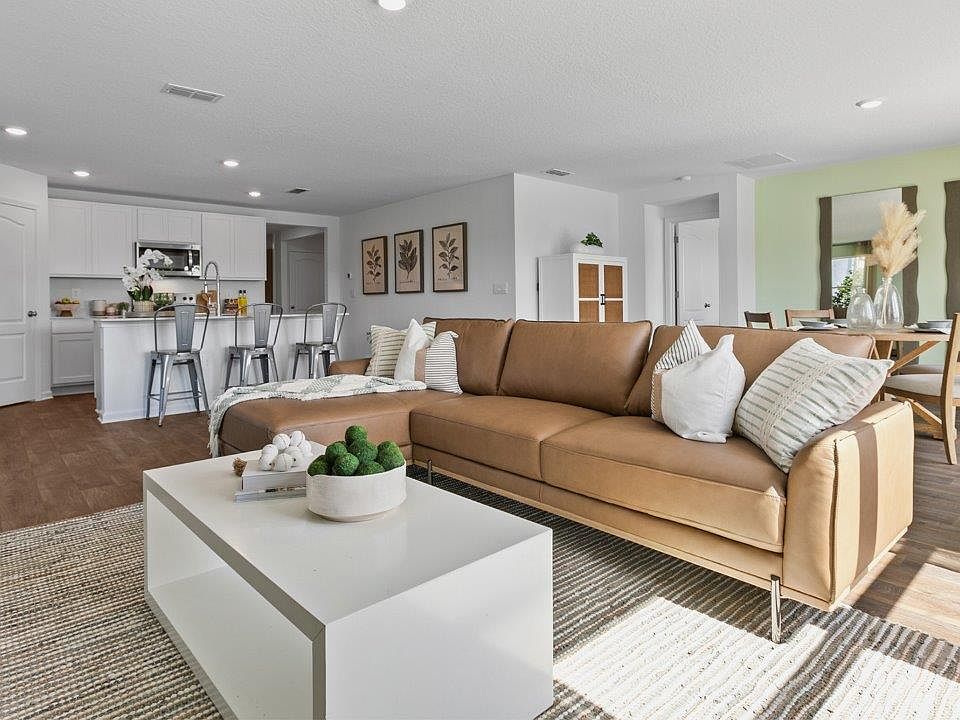The Cali floor plan provides functionality, style and comfort is a spacious 1,862 square feet of living space. This four-bedroom two-bathroom home is one of our most popular Express Series plans with a two-car garage that offers ample room for relaxation and everyday living for homeowners at every stage of life. The open concept design connects the kitchen, dining, and living areas, creating a welcoming space that is ideal for gathering with family and friends. The kitchen features beautifully crafted cabinets, a large center island, and stainless-steel appliances including a smooth top range, microwave, and dishwasher. The main suite, located just off the dining room, provides a private retreat with a spacious bathroom featuring a dual vanity sink and a large walk-in closet. Bathrooms are finished with durable countertops and quality flooring.
Active
$367,990
4439 WHITE IBIS Lane, Green Cove Springs, FL 32043
4beds
1,862sqft
Single Family Residence
Built in 2025
-- sqft lot
$367,000 Zestimate®
$198/sqft
$8/mo HOA
What's special
Large center islandTwo-car garageFour-bedroom two-bathroom homeOpen concept designQuality flooringDurable countertopsStainless-steel appliances
Call: (904) 736-5628
- 9 days |
- 55 |
- 2 |
Zillow last checked: 8 hours ago
Listing updated: November 06, 2025 at 10:40am
Listed by:
CHARLIE ROGERS 904-853-9190,
D R HORTON REALTY INC
Source: realMLS,MLS#: 2116732
Travel times
Schedule tour
Select your preferred tour type — either in-person or real-time video tour — then discuss available options with the builder representative you're connected with.
Facts & features
Interior
Bedrooms & bathrooms
- Bedrooms: 4
- Bathrooms: 2
- Full bathrooms: 2
Heating
- Central
Cooling
- Central Air, Electric
Appliances
- Included: Dishwasher, Disposal, Electric Range, Electric Water Heater, Microwave
- Laundry: Electric Dryer Hookup, Washer Hookup
Features
- Breakfast Bar, Entrance Foyer, Kitchen Island, Open Floorplan, Pantry, Smart Home, Walk-In Closet(s)
- Flooring: Carpet, Vinyl
Interior area
- Total interior livable area: 1,862 sqft
Property
Parking
- Total spaces: 2
- Parking features: Attached, Garage
- Attached garage spaces: 2
Features
- Levels: One
- Stories: 1
- Patio & porch: Patio
Details
- Parcel number: 38062601651501192
Construction
Type & style
- Home type: SingleFamily
- Architectural style: Traditional
- Property subtype: Single Family Residence
Materials
- Concrete, Fiber Cement
- Roof: Shingle
Condition
- Under Construction
- New construction: Yes
- Year built: 2025
Details
- Builder name: D.R. Horton
Utilities & green energy
- Sewer: Public Sewer
- Water: Public
- Utilities for property: Electricity Connected, Sewer Connected, Water Connected
Green energy
- Energy efficient items: Water Heater
Community & HOA
Community
- Security: Smoke Detector(s)
- Subdivision: Rookery
HOA
- Has HOA: Yes
- Amenities included: Dog Park, Fitness Center, Playground
- HOA fee: $100 annually
Location
- Region: Green Cove Springs
Financial & listing details
- Price per square foot: $198/sqft
- Date on market: 11/6/2025
- Listing terms: Cash,Conventional,FHA,VA Loan
About the community
Welcome to Rookery, a new home community in Green Cove Springs, Florida! D.R. Horton Express Series is proud to offer a variety of spacious single-family homes, featuring modern floor plans and smart features designed to improve everyday life. Located in beautiful Clay County, Rookery provides a wonderful balance of serenity and convenience. Zoned for Clay County's top-rated schools, families will be delighted with the education their children will receive. In addition, Rookery is just minutes away from Fleming Island shopping and dining.
Rookery will include wading bird sanctuary view homesites, future US-17 access, and a variety of amenities designed for leisure. Our state-of-the-art amenity center will provide endless ways to enjoy the Florida sunshine. Features will include a resort style pool with splash pad, a fully equipped fitness center, a playground and dog park. Each home in Rookery is built with style and functionality in mind. Our modern floor plans are designed with attention to detail, offering spacious living areas, gourmet kitchens, and luxurious bedrooms. Smart energy-efficient features throughout our homes help keep utility costs low and streamline home security.
Our model homes are under construction. For more information, please contact our sales team or click on request information to learn more.
Source: DR Horton

