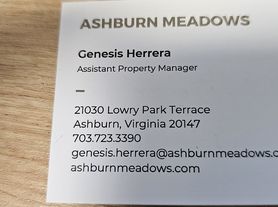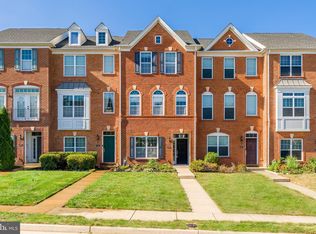Available Now : Welcome to this pristine 4-level luxury end-unit townhome with breathtaking scenic views in the highly sought-after Ashburn area! Situated on a premium lot backing to a peaceful common area, this expansive home offers over 3,800 sq. ft. of beautifully designed living space. The main level features an open-concept layout with gleaming hardwood floors, a spacious pantry, and a dream gourmet kitchen complete with granite countertops, soft-close cabinetry, stainless steel appliances (including cooktop, wall oven, microwave, and dishwasher), and an oversized island illuminated by elegant LED recessed lighting perfect for gatherings. The generous dining area is ideal for both everyday meals and entertaining, while the large living room opens to a low-maintenance Trex deck with a pergola, offering the perfect spot for family time or peaceful relaxation. Upstairs on the third level, the primary suite offers a serene retreat with two walk-in closets and a spa-inspired bathroom featuring dual vanities, a free-standing shower, and a Jacuzzi tub. Two additional bedrooms, a full hallway bath, and a convenient laundry room complete this level. The top floor boasts a flexible space that can serve as a fourth bedroom, home office, or private lounge, with a spacious walk-in closet, full bath, and access to the private rooftop terrace perfect for entertaining or relaxing under the stars. The lower level includes a bright and spacious recreation room, another full bath, walkout access to an open backyard, and an entrance to the attached 2-car garage. This home is ideally located just minutes from Ashburn Metro, Dulles Airport, and One Loudoun Town Center, with easy access to shopping, dining, and top-rated schools. The community features include a kids' playground, access to the W&OD Trail, and more. Repair deductible is $100. Pets On case by case basis. AVAILABLE NOW don't miss this rare opportunity to live in one of Ashburn's most desirable communities!
Townhouse for rent
$3,800/mo
44396 Foxthom Ter, Ashburn, VA 20147
4beds
3,825sqft
Price may not include required fees and charges.
Townhouse
Available now
Cats, dogs OK
Central air, electric, zoned
Dryer in unit laundry
4 Attached garage spaces parking
Natural gas, forced air, zoned
What's special
Low-maintenance trex deckBreathtaking scenic viewsOpen-concept layoutPrivate rooftop terraceGranite countertopsSerene retreatPremium lot
- 17 days
- on Zillow |
- -- |
- -- |
Travel times
Facts & features
Interior
Bedrooms & bathrooms
- Bedrooms: 4
- Bathrooms: 5
- Full bathrooms: 4
- 1/2 bathrooms: 1
Rooms
- Room types: Dining Room, Family Room
Heating
- Natural Gas, Forced Air, Zoned
Cooling
- Central Air, Electric, Zoned
Appliances
- Included: Dishwasher, Disposal, Double Oven, Dryer, Oven, Refrigerator, Stove, Washer
- Laundry: Dryer In Unit, Has Laundry, In Unit, Upper Level, Washer In Unit
Features
- 9'+ Ceilings, Breakfast Area, Cathedral Ceiling(s), Combination Dining/Living, Dining Area, Dry Wall, Eat-in Kitchen, Family Room Off Kitchen, Formal/Separate Dining Room, Kitchen - Country, Kitchen - Gourmet, Kitchen - Table Space, Kitchen Island, Open Floorplan, Pantry, Primary Bath(s), Recessed Lighting, Upgraded Countertops, Walk In Closet, Walk-In Closet(s)
- Flooring: Carpet, Hardwood
- Has basement: Yes
Interior area
- Total interior livable area: 3,825 sqft
Property
Parking
- Total spaces: 4
- Parking features: Attached, Driveway, Covered
- Has attached garage: Yes
- Details: Contact manager
Features
- Exterior features: Contact manager
Details
- Parcel number: 060470534000
Construction
Type & style
- Home type: Townhouse
- Architectural style: Colonial
- Property subtype: Townhouse
Materials
- Roof: Asphalt
Condition
- Year built: 2013
Building
Management
- Pets allowed: Yes
Community & HOA
Location
- Region: Ashburn
Financial & listing details
- Lease term: Contact For Details
Price history
| Date | Event | Price |
|---|---|---|
| 9/19/2025 | Listed for rent | $3,800$1/sqft |
Source: Bright MLS #VALO2106680 | ||
| 6/12/2019 | Sold | $642,000$168/sqft |
Source: Public Record | ||
| 4/12/2019 | Listed for sale | $642,000+16.2%$168/sqft |
Source: Weichert, REALTORS #VALO380494 | ||
| 8/29/2013 | Sold | $552,500$144/sqft |
Source: Public Record | ||

