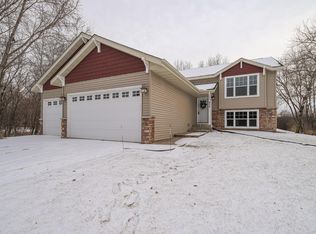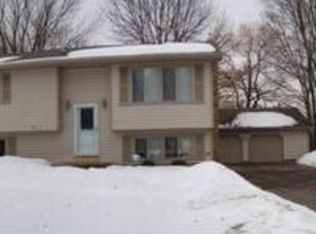Closed
$424,900
444 155th Ave NW, Andover, MN 55304
4beds
2,328sqft
Single Family Residence
Built in 2003
0.43 Acres Lot
$430,200 Zestimate®
$183/sqft
$2,914 Estimated rent
Home value
$430,200
$391,000 - $473,000
$2,914/mo
Zestimate® history
Loading...
Owner options
Explore your selling options
What's special
Great 4 bedroom 2 bath 3 stall garage home with attached garage on a very quiet and heavily treed street. Open floor plan features a large grand foyer with lovely updates throughout the home. The lower level offers a complete mother in law or guest suite set up. Too many upgrades to mention makes this a must see.
Zillow last checked: 8 hours ago
Listing updated: May 06, 2025 at 02:04pm
Listed by:
Scott P Schmidt 763-443-4124,
Coldwell Banker Realty
Bought with:
Lori Lehman
Keller Williams Classic Realty
Source: NorthstarMLS as distributed by MLS GRID,MLS#: 6622284
Facts & features
Interior
Bedrooms & bathrooms
- Bedrooms: 4
- Bathrooms: 2
- Full bathrooms: 2
Bedroom 1
- Level: Upper
- Area: 192 Square Feet
- Dimensions: 16x12
Bedroom 2
- Level: Upper
- Area: 121 Square Feet
- Dimensions: 11x11
Bedroom 3
- Level: Upper
- Area: 132 Square Feet
- Dimensions: 12x11
Bedroom 4
- Level: Lower
- Area: 140 Square Feet
- Dimensions: 14x10
Deck
- Level: Upper
- Area: 132 Square Feet
- Dimensions: 12x11
Dining room
- Level: Upper
- Area: 120 Square Feet
- Dimensions: 12x10
Family room
- Level: Lower
- Area: 130 Square Feet
- Dimensions: 13x10
Kitchen
- Level: Upper
- Area: 154 Square Feet
- Dimensions: 14x11
Kitchen 2nd
- Level: Lower
- Area: 120 Square Feet
- Dimensions: 12x10
Laundry
- Level: Lower
- Area: 130 Square Feet
- Dimensions: 13x10
Living room
- Level: Upper
- Area: 224 Square Feet
- Dimensions: 16x14
Heating
- Forced Air
Cooling
- Central Air
Appliances
- Included: Dishwasher, Microwave, Range, Refrigerator, Water Softener Owned
Features
- Basement: Block,Daylight,Drain Tiled,Finished,Full,Walk-Out Access
- Has fireplace: No
Interior area
- Total structure area: 2,328
- Total interior livable area: 2,328 sqft
- Finished area above ground: 1,228
- Finished area below ground: 1,100
Property
Parking
- Total spaces: 3
- Parking features: Attached, Asphalt, Garage Door Opener, Heated Garage, Insulated Garage
- Attached garage spaces: 3
- Has uncovered spaces: Yes
- Details: Garage Dimensions (32x28), Garage Door Height (7), Garage Door Width (16)
Accessibility
- Accessibility features: None
Features
- Levels: Multi/Split
Lot
- Size: 0.43 Acres
- Dimensions: 100 x 188
- Features: Many Trees
Details
- Foundation area: 1228
- Parcel number: 243224240014
- Zoning description: Residential-Single Family
Construction
Type & style
- Home type: SingleFamily
- Property subtype: Single Family Residence
Materials
- Brick/Stone, Vinyl Siding
- Roof: Age 8 Years or Less,Asphalt
Condition
- Age of Property: 22
- New construction: No
- Year built: 2003
Utilities & green energy
- Electric: Circuit Breakers, 200+ Amp Service
- Gas: Natural Gas
- Sewer: Private Sewer, Tank with Drainage Field
- Water: Private, Well
Community & neighborhood
Location
- Region: Andover
- Subdivision: Nordeen Add
HOA & financial
HOA
- Has HOA: No
Other
Other facts
- Road surface type: Paved
Price history
| Date | Event | Price |
|---|---|---|
| 1/17/2025 | Sold | $424,900$183/sqft |
Source: | ||
| 12/12/2024 | Price change | $424,900-3.4%$183/sqft |
Source: | ||
| 11/15/2024 | Price change | $439,900-2.2%$189/sqft |
Source: | ||
| 10/28/2024 | Listed for sale | $449,900+67.9%$193/sqft |
Source: | ||
| 1/6/2017 | Sold | $268,000+2.3%$115/sqft |
Source: | ||
Public tax history
| Year | Property taxes | Tax assessment |
|---|---|---|
| 2024 | $3,745 +0.2% | $397,952 +1.6% |
| 2023 | $3,739 +3.3% | $391,675 -2.3% |
| 2022 | $3,619 +5.6% | $401,049 +19.5% |
Find assessor info on the county website
Neighborhood: 55304
Nearby schools
GreatSchools rating
- 9/10Andover Elementary SchoolGrades: K-5Distance: 1.7 mi
- 7/10Oak View Middle SchoolGrades: 6-8Distance: 1.5 mi
- 8/10Andover Senior High SchoolGrades: 9-12Distance: 2.2 mi
Get a cash offer in 3 minutes
Find out how much your home could sell for in as little as 3 minutes with a no-obligation cash offer.
Estimated market value
$430,200
Get a cash offer in 3 minutes
Find out how much your home could sell for in as little as 3 minutes with a no-obligation cash offer.
Estimated market value
$430,200

