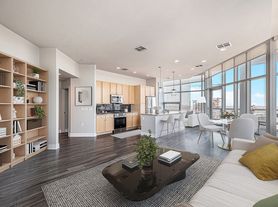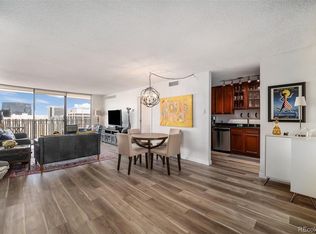Welcome home to the historic and iconic Midland Lofts building! This immaculate and fully furnished one bedroom has been recently updated and is move-in ready! The open floor plan creates the perfect ambiance offering an abundance of natural light, hardwood floors, rich texture and designer quality finishes throughout. The kitchen hosts granite counter tops, ample storage space and a breakfast bar perfect for entertaining while the chic and spacious bedroom features a large walk-in closet and attached master full bathroom. Located in the heart of the downtown, it's just steps from the 16th Street Mall, Denver Pavilions, light rail, and Union Station, making this home a true testament to today's active lifestyle! Offered monthly or long term! Internet, water, electricity (heat and AC) are included!
Condo for rent
$2,000/mo
444 17th St APT 209, Denver, CO 80202
1beds
720sqft
Price may not include required fees and charges.
Condo
Available now
Dogs OK
Central air, ceiling fan
Common area laundry
-- Parking
Electric, forced air, heat pump
What's special
Designer quality finishesGranite counter topsSpacious bedroomAbundance of natural lightLarge walk-in closetAmple storage spaceBreakfast bar
- 23 days
- on Zillow |
- -- |
- -- |
Travel times
Looking to buy when your lease ends?
Consider a first-time homebuyer savings account designed to grow your down payment with up to a 6% match & 3.83% APY.
Facts & features
Interior
Bedrooms & bathrooms
- Bedrooms: 1
- Bathrooms: 1
- Full bathrooms: 1
Rooms
- Room types: Breakfast Nook
Heating
- Electric, Forced Air, Heat Pump
Cooling
- Central Air, Ceiling Fan
Appliances
- Included: Dishwasher, Disposal, Microwave, Range, Refrigerator
- Laundry: Common Area, Shared
Features
- Breakfast Nook, Ceiling Fan(s), Eat-in Kitchen, Granite Counters, Kitchen Island, No Stairs, Open Floorplan, View, Walk In Closet, Walk-In Closet(s), Wired for Data
- Furnished: Yes
Interior area
- Total interior livable area: 720 sqft
Property
Parking
- Details: Contact manager
Features
- Exterior features: Breakfast Nook, Ceiling Fan(s), Common Area, Eat-in Kitchen, Fitness Center, Granite Counters, Heating system: Forced Air, Heating: Electric, Kitchen Island, Laundry, Lot Features: Near Public Transit, Near Public Transit, No Stairs, Open Floorplan, Security, Walk In Closet, Walk-In Closet(s), Wired for Data
- Has view: Yes
- View description: City View
Details
- Parcel number: 0234610053053
Construction
Type & style
- Home type: Condo
- Property subtype: Condo
Condition
- Year built: 1925
Building
Management
- Pets allowed: Yes
Community & HOA
Community
- Features: Fitness Center
HOA
- Amenities included: Fitness Center
Location
- Region: Denver
Financial & listing details
- Lease term: Month To Month
Price history
| Date | Event | Price |
|---|---|---|
| 9/30/2025 | Price change | $2,000-4.8%$3/sqft |
Source: REcolorado #9080450 | ||
| 9/10/2025 | Listed for rent | $2,100+23.5%$3/sqft |
Source: REcolorado #9080450 | ||
| 12/23/2024 | Listing removed | $1,700-5.6%$2/sqft |
Source: REcolorado #9845214 | ||
| 12/11/2024 | Listed for rent | $1,800-10%$3/sqft |
Source: REcolorado #9845214 | ||
| 9/13/2024 | Listing removed | $2,000-13%$3/sqft |
Source: REcolorado #4559536 | ||
Neighborhood: Central Business District
There are 5 available units in this apartment building

