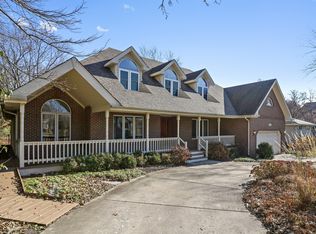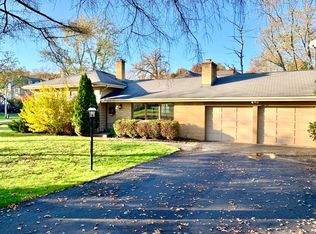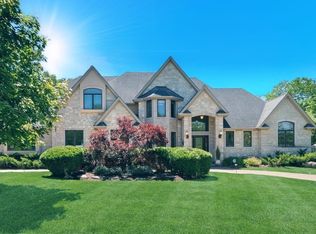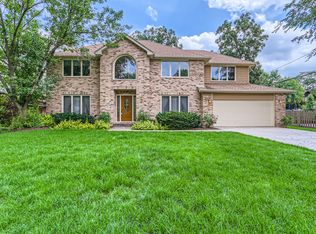OAK BROOK AREA! LOW TAXES! GREAT LOCATION OF UPSCALE HOMES AND NEW CONSTRUCTION AND EXCELLENT SCHOOLS.PROPERTY IS JUST EAST OF GOOD SAM HOSPITAL AND HAS EASY ACCESS TO OAK BROOK OFFICES,SHOPPING,FINE DINNING AND EXPRESSWAYS(I-88,I-294,I-355,KINGERY HWY.)MOVE-IN CONDITION HOUSE FEATURES 4 BEDROOMS,2 BATHROOMS(HEATED FLOOR IN 2ND BATHROOM),2 CAR GARAGE.
This property is off market, which means it's not currently listed for sale or rent on Zillow. This may be different from what's available on other websites or public sources.




