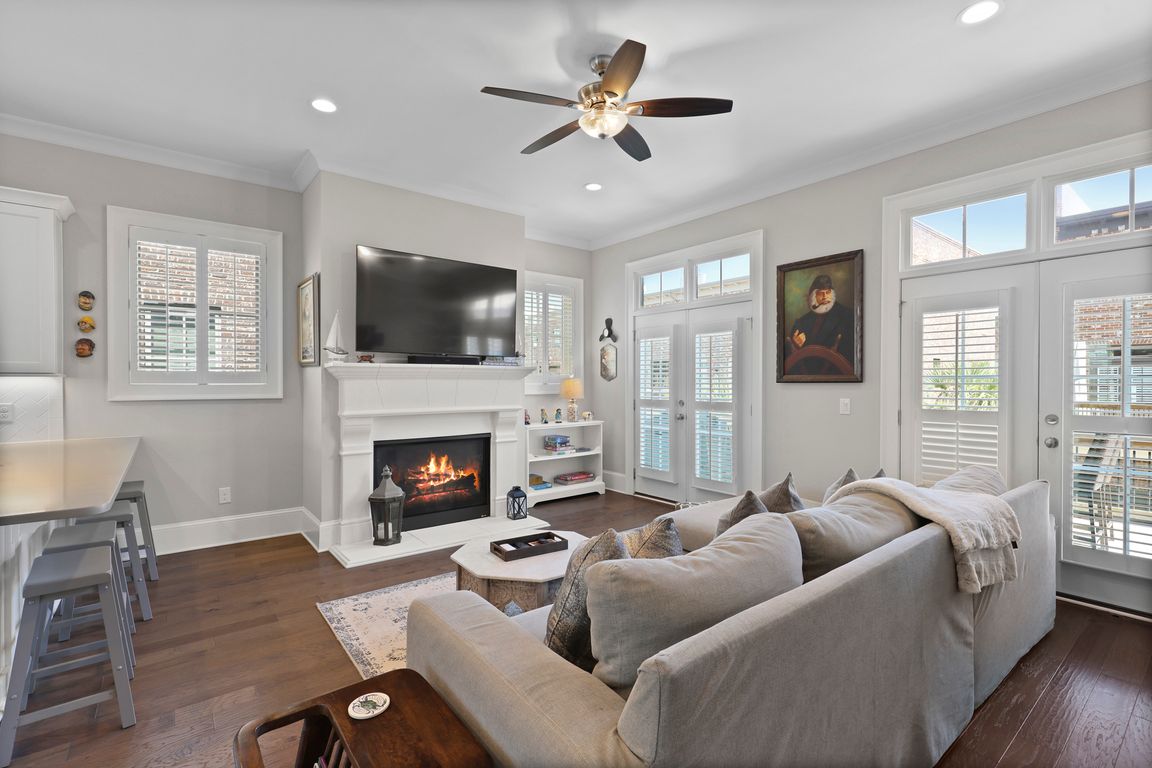
Active
$1,150,000
2beds
1,915sqft
444 Altamaha St, Savannah, GA 31401
2beds
1,915sqft
Townhouse
Built in 2019
1,742 sqft
2 Garage spaces
$601 price/sqft
$250 monthly HOA fee
What's special
Waterfront developmentLarge islandOpen-concept layoutNatural lightEn-suite bathGenerous walk-in closetLuxurious ensuite bath
Welcome to luxury city living in one of Savannah's most sought-after waterfront developments, Upper East River. This beautifully appointed end-unit townhome is filled with natural light and offers the ultimate blend of style, comfort, and convenience. Step through the inviting front terrace into a welcoming foyer that sets the ...
- 80 days |
- 541 |
- 18 |
Source: Hive MLS,MLS#: SA334496 Originating MLS: Savannah Multi-List Corporation
Originating MLS: Savannah Multi-List Corporation
Travel times
Living Room
Kitchen
Primary Bedroom
Zillow last checked: 7 hours ago
Listing updated: September 14, 2025 at 01:00pm
Listed by:
Kristy M. Valdez 912-944-7141,
BHHS Bay Street Realty Group
Source: Hive MLS,MLS#: SA334496 Originating MLS: Savannah Multi-List Corporation
Originating MLS: Savannah Multi-List Corporation
Facts & features
Interior
Bedrooms & bathrooms
- Bedrooms: 2
- Bathrooms: 4
- Full bathrooms: 2
- 1/2 bathrooms: 2
Heating
- Electric, Heat Pump
Cooling
- Electric, Heat Pump
Appliances
- Included: Some Gas Appliances, Dishwasher, Electric Water Heater, Disposal, Microwave, Oven, Plumbed For Ice Maker, Range, Range Hood, Dryer, Refrigerator, Washer
- Laundry: Washer Hookup, Dryer Hookup, In Hall, Upper Level
Features
- Breakfast Bar, Ceiling Fan(s), Double Vanity, Entrance Foyer, High Ceilings, Kitchen Island, Primary Suite, Other, Pull Down Attic Stairs, Recessed Lighting, See Remarks, Upper Level Primary, Programmable Thermostat
- Windows: Double Pane Windows
- Basement: None
- Attic: Pull Down Stairs
- Number of fireplaces: 1
- Fireplace features: Factory Built, Gas, Gas Starter, Living Room
- Common walls with other units/homes: 1 Common Wall,No One Above,No One Below
Interior area
- Total interior livable area: 1,915 sqft
Property
Parking
- Total spaces: 2
- Parking features: Attached, Garage Door Opener
- Garage spaces: 2
Features
- Patio & porch: Deck, Front Porch
- Exterior features: Deck
- Pool features: Community
Lot
- Size: 1,742.4 Square Feet
- Features: Corner Lot, City Lot, Public Road
Details
- Parcel number: 20006A01005
- Zoning: R3
- Zoning description: Single Family
- Special conditions: Standard
Construction
Type & style
- Home type: Townhouse
- Architectural style: Traditional
- Property subtype: Townhouse
- Attached to another structure: Yes
Materials
- Brick
- Foundation: Raised
- Roof: Other
Condition
- Year built: 2019
Details
- Builder model: Lee
- Builder name: Patrick Malloy Communities
Utilities & green energy
- Electric: 110 Volts
- Sewer: Public Sewer
- Water: Public
- Utilities for property: Underground Utilities
Green energy
- Energy efficient items: Windows
Community & HOA
Community
- Features: Clubhouse, Community Pool, Fitness Center, Park, Shopping, Street Lights, Sidewalks
- Security: Security Service
- Subdivision: Upper East River
HOA
- Has HOA: Yes
- HOA fee: $250 monthly
Location
- Region: Savannah
Financial & listing details
- Price per square foot: $601/sqft
- Tax assessed value: $934,700
- Annual tax amount: $10,862
- Date on market: 7/16/2025
- Listing terms: Cash,Conventional,1031 Exchange
- Inclusions: Alarm-Smoke/Fire, Ceiling Fans, Dryer, Other-See Agt Remarks, Refrigerator, Washer
- Ownership: Homeowner/Owner
- Road surface type: Asphalt