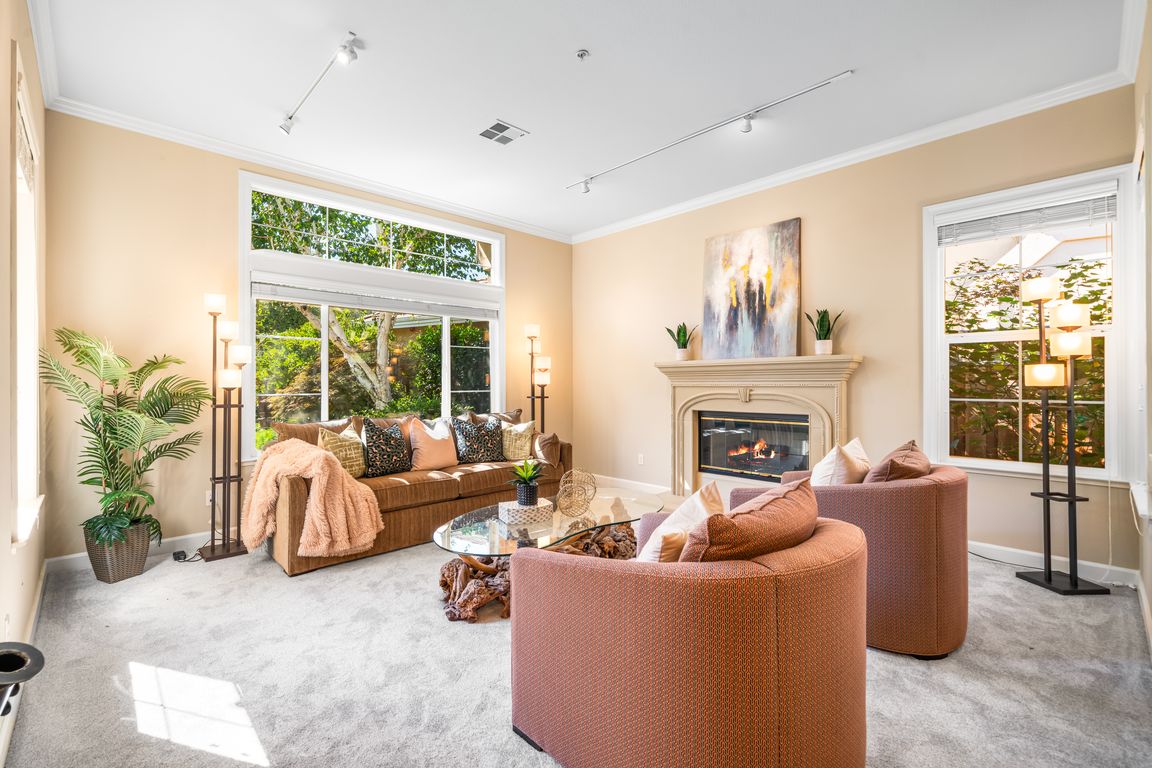
Under contractPrice cut: $50K (9/20)
$2,149,000
4beds
2,296sqft
444 Cabonia Ct, Pleasanton, CA 94566
4beds
2,296sqft
Residential, single family residence
Built in 1996
8,712 sqft
3 Garage spaces
$936 price/sqft
$295 monthly HOA fee
What's special
Beautifully landscaped backyard sanctuaryBeautifully maintained landscapingWell maintained plantsQuartz finished stall showerBlooming flowersSpa like bathroomLuxurious soaking tub
East facing home Located in the Ruby Hill gated community, this home offers refined living with convenient access to top rated schools, parks, and nearby amenities. This 4 bedroom, 2.5 bath home welcomes you with beautifully maintained landscaping inviting curb appeal, and a spacious 3 car garage. Inside, enjoy a formal ...
- 24 days |
- 2,399 |
- 25 |
Source: Bay East AOR,MLS#: 41111286
Travel times
Living Room
Kitchen
Breakfast Nook
Family Room
Dining Room
Primary Bathroom
Bathroom
Bathroom
Bathroom
Laundry Room
Zillow last checked: 7 hours ago
Listing updated: September 26, 2025 at 04:52pm
Listed by:
DeAnna Armario DRE #01363180 925-260-2220,
Keller Williams Tri-valley,
Brianna Armario DRE #01967027 925-694-0802,
Keller Williams Tri-valley
Source: Bay East AOR,MLS#: 41111286
Facts & features
Interior
Bedrooms & bathrooms
- Bedrooms: 4
- Bathrooms: 3
- Full bathrooms: 2
- Partial bathrooms: 1
Rooms
- Room types: 3 Bedrooms, 2.5 Baths, Primary Bedrm Suite - 1, Family Room
Kitchen
- Features: Dishwasher, Kitchen Island, Range/Oven Free Standing, Refrigerator
Heating
- Forced Air, Fireplace(s)
Cooling
- Ceiling Fan(s), Central Air
Appliances
- Included: Dishwasher, Free-Standing Range, Refrigerator, Dryer, Washer
- Laundry: Laundry Room, Sink
Features
- Flooring: Tile, Carpet
- Number of fireplaces: 2
- Fireplace features: Family Room, Living Room
Interior area
- Total structure area: 2,296
- Total interior livable area: 2,296 sqft
Video & virtual tour
Property
Parking
- Total spaces: 3
- Parking features: Attached, See Remarks, Garage Door Opener
- Garage spaces: 3
Features
- Levels: One
- Stories: 1
- Exterior features: Garden
- Pool features: None
Lot
- Size: 8,712 Square Feet
- Features: Cul-De-Sac, Landscaped, Back Yard, Front Yard
Details
- Parcel number: 9501545
- Special conditions: Standard
Construction
Type & style
- Home type: SingleFamily
- Architectural style: Traditional
- Property subtype: Residential, Single Family Residence
Materials
- Wood
- Roof: Tile
Condition
- Existing
- New construction: No
- Year built: 1996
Utilities & green energy
- Electric: No Solar
- Sewer: Private Sewer
- Water: Private
Community & HOA
Community
- Security: Smoke Detector(s)
- Subdivision: Ruby Hill
HOA
- Has HOA: Yes
- Amenities included: Playground, Pool, Gated, Tennis Court(s), BBQ Area, Golf Course
- Services included: Management Fee, Security, Other, Maintenance Grounds
- HOA fee: $295 monthly
- HOA name: RUBY HILL HOA
- HOA phone: 925-417-1903
Location
- Region: Pleasanton
Financial & listing details
- Price per square foot: $936/sqft
- Tax assessed value: $727,490
- Price range: $2.1M - $2.1M
- Date on market: 9/11/2025
- Listing agreement: Excl Right
- Listing terms: Cash,Conventional